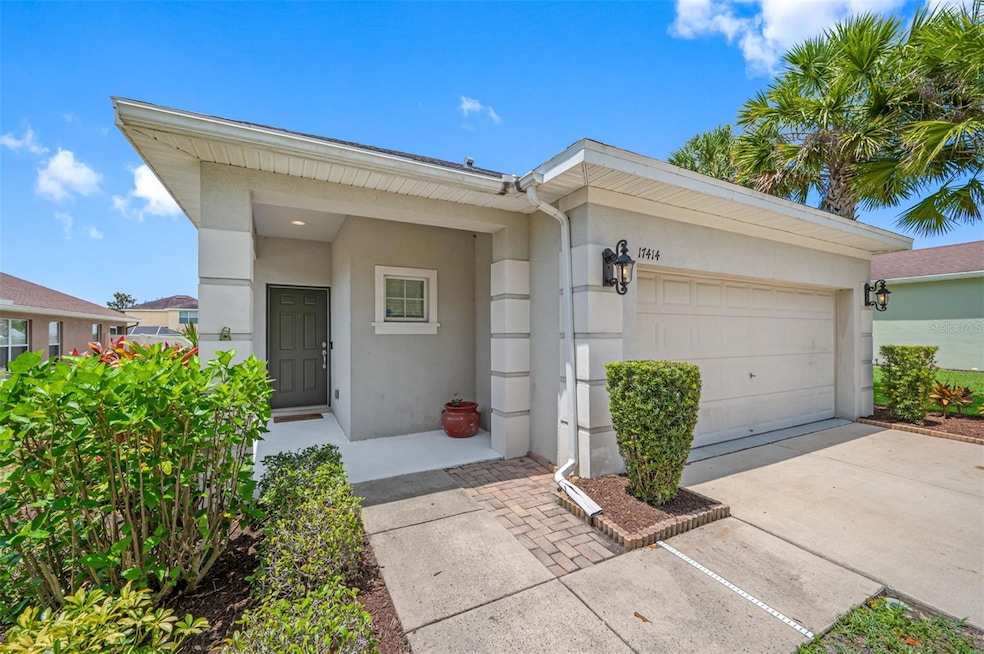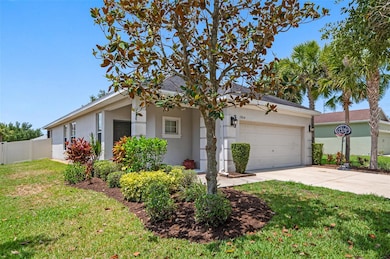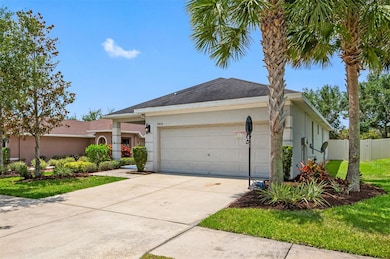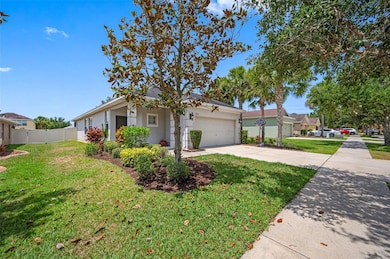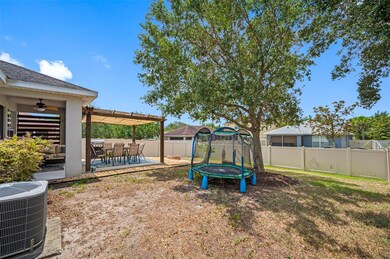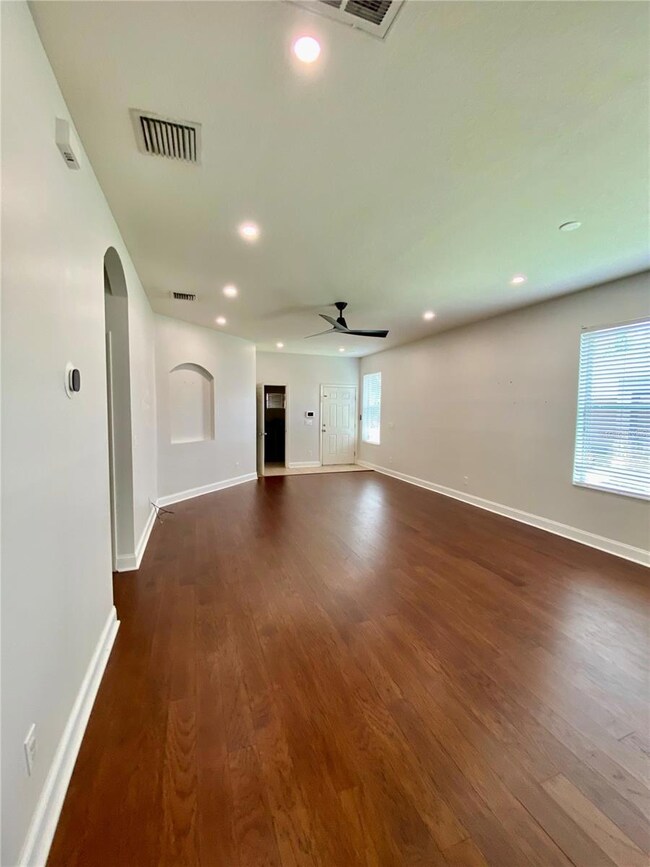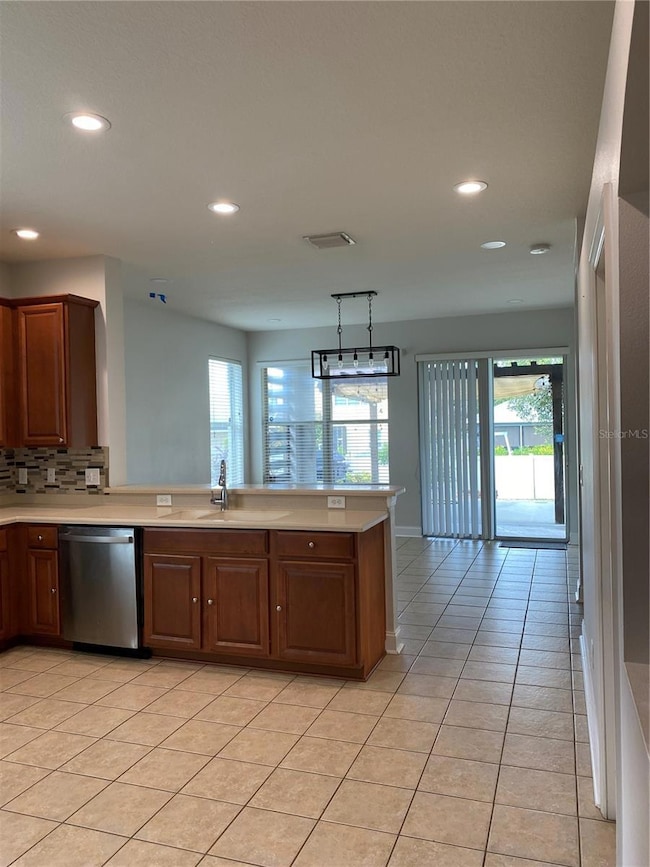
17414 New Cross Cir Lithia, FL 33547
FishHawk Ranch NeighborhoodHighlights
- Engineered Wood Flooring
- 2 Car Attached Garage
- Laundry Room
- Fishhawk Creek Elementary School Rated A
- Living Room
- Central Heating and Cooling System
About This Home
Welcome home to this beautiful 3 bedroom 2 bath, 2 car garage split floor plan home. Amazing opportunity to live in a fabulous Channing Park community. Stainless steel appliances, with a gas stove, the refrigerator, microwave and dishwasher are brand new. The beautiful corian countertops & wood cabinets with crown molding make this larger than normal kitchen a delight. Plenty of space for a breakfast table, kitchen island or just room for the chef to work from. The cover patio and fire pit are a great addition for a relaxing evening and natural gas community it’s a nice bonus The back of the home brings you to your spacious master bedroom with walk in closets, master bathroom with a garden tub, separate walk-in shower, double sinks and wood cabinets . The other 2 rooms have wood looking tile for ease of care, conveniently located to the front of the home next to a good sized bathroom. The A-Rated School zoning, resort style pool, clubhouse with fitness center, hot tub, dog park, skate park, 1⁄2 basketball court, multipurpose field, playground, walking and siting sites within the community & more! Don't wait, set up a private showing today. May be an opportunity to rent with option to buy.
Listing Agent
EZ CHOICE REALTY Brokerage Phone: 813-653-9676 License #3030604 Listed on: 07/14/2025

Home Details
Home Type
- Single Family
Est. Annual Taxes
- $6,330
Year Built
- Built in 2010
Lot Details
- 7,000 Sq Ft Lot
- Lot Dimensions are 50x140
Parking
- 2 Car Attached Garage
Interior Spaces
- 1,596 Sq Ft Home
- 1-Story Property
- Ceiling Fan
- Living Room
Kitchen
- Range
- Microwave
- Dishwasher
Flooring
- Engineered Wood
- Carpet
- Ceramic Tile
Bedrooms and Bathrooms
- 3 Bedrooms
- 2 Full Bathrooms
Laundry
- Laundry Room
- Dryer
Utilities
- Central Heating and Cooling System
- Gas Water Heater
Listing and Financial Details
- Residential Lease
- Property Available on 7/15/25
- 12-Month Minimum Lease Term
- $175 Application Fee
- Assessor Parcel Number U-33-30-21-9G7-000000-00245.0
Community Details
Overview
- Property has a Home Owners Association
- Manager Association
- Channing Park Subdivision
Pet Policy
- No Pets Allowed
Map
About the Listing Agent

Born in Puerto Rico, move to Florida in 1988 with my husband and 3 great children. Caring and outgoing. Interested in the wellbeing of those around me. A happy mother of 3 and grandmother of 5 wonderful children. Always eager to do whatever possible to improve live for self and others. In the industry for over 20 years and loving it! I love Real Estate particularly, teaching , the consumer the process of buying and selling. I also love teaching new agents who call on me for advice.
Angelica's Other Listings
Source: Stellar MLS
MLS Number: TB8407255
APN: U-33-30-21-9G7-000000-00245.0
- 16224 Bridgepark Dr
- 11408 Coventry Grove Cir
- 11408 Scribner Station Ln
- 16211 Bridgepark Dr
- 11127 Wembley Landing Dr
- 11206 Coventry Grove Cir
- 11218 Coventry Grove Cir
- 17523 Buckingham Garden Dr
- 16313 Bridgecrossing Dr
- 16119 Bridgedale Dr
- 17510 Bright Wheat Dr
- 6134 Fishhawk Crossing Blvd
- 17724 Bright Wheat Dr
- 6036 Fishhawk Crossing Blvd
- 16137 Churchview Dr
- 6130 Whimbrelwood Dr
- 17651 Bright Wheat Dr
- 16127 Churchview Dr
- 17659 Bright Wheat Dr
- 17701 Bright Wheat Dr
- 17421 New Cross Cir
- 11309 Thames Fare Way
- 6424 Bridgecrest Dr
- 16319 Bridgeglade Ln
- 6328 Bridgecrest Dr
- 6016 Fishhawk Crossing Blvd
- 17054 Dorman Rd
- 16127 Churchview Dr
- 16944 Dorman Rd
- 6108 Whimbrelwood Dr
- 5918 Egret Landing
- 16017 Loneoak View Dr
- 16230 Palmettoglen Ct
- 6138 Skylarkcrest Dr
- 5839 Wrenwater Dr
- 15452 Osprey Glen Dr
- 6119 Vireoridge Dr
- 5808 Tanagerlake Rd
- 5802 Tanagerlake Rd Unit 1
- 15833 Fishhawk Falls Dr
