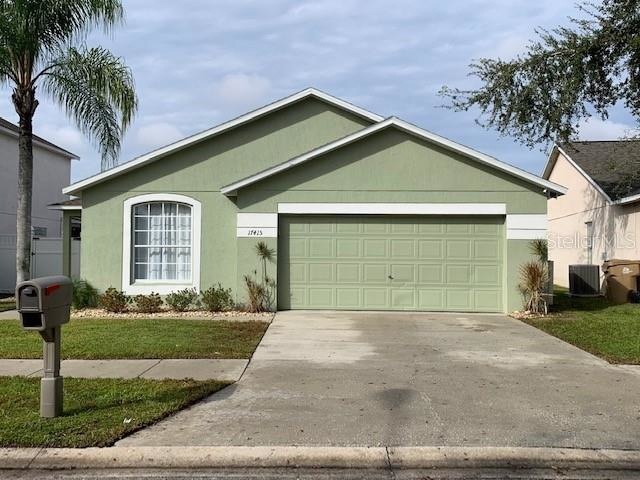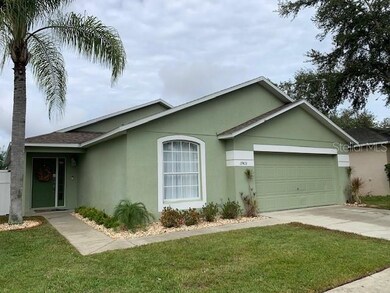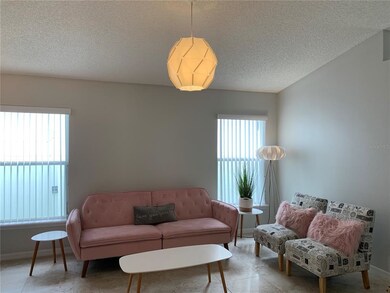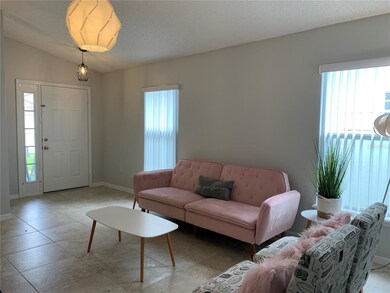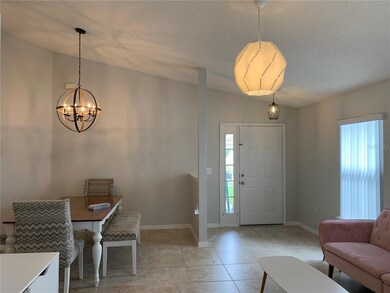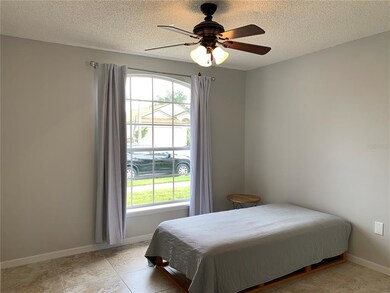
17415 Woodcrest Way Clermont, FL 34714
Highlights
- Screened Pool
- Open Floorplan
- Main Floor Primary Bedroom
- Pond View
- Florida Architecture
- Separate Formal Living Room
About This Home
As of December 2021Welcome Home! This spacious single story open floor plan has 4 bedrooms, 3 full bathrooms and a 2-car garage. Upon Entry you step into the spacious foyer with ceramic tile flooring and leads into the formal living and dining rooms which are separated and located to the left and right of the front door and features large windows allowing for lots of natural light.
Directly ahead, the hallway leads pass the easily accessible and nicely appointed kitchen, which is in the center of the home and has ample cabinets for storage and countertops space for prepping. The kitchen features newer stainless-steel appliances, closet pantry, and a large breakfast bar, this kitchen is the heart of the home. The dinette and family room area features high ceilings and large windows and sliding glass doors leading out to the covered screened in lanai and pool area with access to the backyard and views of the retention pond.
The primary bedroom is nestled to the rear of the home for added privacy and has a large walk-in closet. The primary bathroom features dual vanity sinks and has a ceramic tile shower and garden tub, perfect for relaxing after a long day and has private access to the pool. Two secondary bedrooms are located on the opposite side of the home and share the secondary bathroom. The third bedroom and bathroom are also on the opposite side of the home near the garage entry. The split bedroom floor plan offers privacy for everyone.
Freshly painted interior, newly installed carpet in the secondary bedrooms, ceramic tiles throughout the remainder of the home makes for easy maintenance. Updated lighting, ceiling fans and MUCH MORE makes this home a MUST SEE! Call today to schedule your private showing.
Last Agent to Sell the Property
CHARLES RUTENBERG REALTY ORLANDO License #3265509 Listed on: 11/12/2021

Home Details
Home Type
- Single Family
Est. Annual Taxes
- $2,851
Year Built
- Built in 1999
Lot Details
- 5,502 Sq Ft Lot
- Southeast Facing Home
- Irrigation
- Landscaped with Trees
- Property is zoned PUD
HOA Fees
- $28 Monthly HOA Fees
Parking
- 2 Car Attached Garage
- Garage Door Opener
- Driveway
- Open Parking
Home Design
- Florida Architecture
- Slab Foundation
- Shingle Roof
- Block Exterior
- Stucco
Interior Spaces
- 1,905 Sq Ft Home
- Open Floorplan
- High Ceiling
- Ceiling Fan
- Sliding Doors
- Family Room
- Separate Formal Living Room
- Breakfast Room
- Formal Dining Room
- Inside Utility
- Laundry in unit
- Pond Views
Kitchen
- Range
- Microwave
- Dishwasher
- Solid Wood Cabinet
- Disposal
Flooring
- Carpet
- Ceramic Tile
Bedrooms and Bathrooms
- 4 Bedrooms
- Primary Bedroom on Main
- Split Bedroom Floorplan
- Walk-In Closet
- 3 Full Bathrooms
Pool
- Screened Pool
- In Ground Pool
- Fence Around Pool
Outdoor Features
- Enclosed patio or porch
Schools
- Sawgrass Bay Elementary School
- Windy Hill Middle School
- East Ridge High School
Utilities
- Central Heating and Cooling System
- Cable TV Available
Listing and Financial Details
- Down Payment Assistance Available
- Homestead Exemption
- Visit Down Payment Resource Website
- Tax Lot 87
- Assessor Parcel Number 25-24-26-0305-000-08700
Community Details
Overview
- Lisa Thomas Association, Phone Number (352) 243-4595
- Visit Association Website
- Clear Creek Ph 02 Subdivision
- The community has rules related to deed restrictions
Recreation
- Community Pool
Ownership History
Purchase Details
Purchase Details
Home Financials for this Owner
Home Financials are based on the most recent Mortgage that was taken out on this home.Purchase Details
Home Financials for this Owner
Home Financials are based on the most recent Mortgage that was taken out on this home.Purchase Details
Home Financials for this Owner
Home Financials are based on the most recent Mortgage that was taken out on this home.Purchase Details
Home Financials for this Owner
Home Financials are based on the most recent Mortgage that was taken out on this home.Purchase Details
Home Financials for this Owner
Home Financials are based on the most recent Mortgage that was taken out on this home.Similar Homes in Clermont, FL
Home Values in the Area
Average Home Value in this Area
Purchase History
| Date | Type | Sale Price | Title Company |
|---|---|---|---|
| Warranty Deed | $100 | None Listed On Document | |
| Warranty Deed | $100 | None Listed On Document | |
| Warranty Deed | $350,000 | Watson Title Services Inc | |
| Warranty Deed | $258,000 | Oliver Title Law | |
| Warranty Deed | $150,000 | Stewart Title Of Four Corner | |
| Warranty Deed | $288,000 | Stewart Title Of Four Corner | |
| Warranty Deed | $166,900 | -- |
Mortgage History
| Date | Status | Loan Amount | Loan Type |
|---|---|---|---|
| Previous Owner | $280,000 | New Conventional | |
| Previous Owner | $110,000 | New Conventional | |
| Previous Owner | $179,800 | New Conventional | |
| Previous Owner | $150,275 | New Conventional | |
| Previous Owner | $147,283 | FHA | |
| Previous Owner | $187,200 | Fannie Mae Freddie Mac | |
| Previous Owner | $125,150 | Purchase Money Mortgage |
Property History
| Date | Event | Price | Change | Sq Ft Price |
|---|---|---|---|---|
| 12/07/2021 12/07/21 | Sold | $350,000 | -1.4% | $184 / Sq Ft |
| 11/16/2021 11/16/21 | Pending | -- | -- | -- |
| 11/12/2021 11/12/21 | For Sale | $355,000 | +37.6% | $186 / Sq Ft |
| 04/30/2020 04/30/20 | Sold | $258,000 | -2.1% | $135 / Sq Ft |
| 03/13/2020 03/13/20 | Pending | -- | -- | -- |
| 03/05/2020 03/05/20 | For Sale | $263,500 | +75.7% | $138 / Sq Ft |
| 06/16/2014 06/16/14 | Off Market | $150,000 | -- | -- |
| 08/30/2013 08/30/13 | Sold | $150,000 | -9.1% | $79 / Sq Ft |
| 07/26/2013 07/26/13 | Pending | -- | -- | -- |
| 07/03/2013 07/03/13 | Price Changed | $164,950 | -8.3% | $87 / Sq Ft |
| 05/24/2013 05/24/13 | For Sale | $179,950 | -- | $94 / Sq Ft |
Tax History Compared to Growth
Tax History
| Year | Tax Paid | Tax Assessment Tax Assessment Total Assessment is a certain percentage of the fair market value that is determined by local assessors to be the total taxable value of land and additions on the property. | Land | Improvement |
|---|---|---|---|---|
| 2025 | $5,044 | $336,952 | $79,500 | $257,452 |
| 2024 | $5,044 | $336,952 | $79,500 | $257,452 |
| 2023 | $5,044 | $329,347 | $79,500 | $249,847 |
| 2022 | $4,468 | $300,246 | $64,500 | $235,746 |
| 2021 | $2,970 | $221,150 | $0 | $0 |
| 2020 | $2,342 | $173,653 | $0 | $0 |
| 2019 | $2,387 | $169,749 | $0 | $0 |
| 2018 | $2,284 | $166,584 | $0 | $0 |
| 2017 | $2,212 | $163,158 | $0 | $0 |
| 2016 | $2,565 | $145,349 | $0 | $0 |
| 2015 | $2,613 | $143,197 | $0 | $0 |
| 2014 | $2,416 | $131,519 | $0 | $0 |
Agents Affiliated with this Home
-

Seller's Agent in 2021
Chauncey Behrens
CHARLES RUTENBERG REALTY ORLANDO
(321) 276-5644
1 in this area
64 Total Sales
-

Buyer's Agent in 2021
Kathy Hlinka
SOUTHERN REALTY ENTERPRISES
(407) 252-3385
1 in this area
73 Total Sales
-

Seller's Agent in 2020
Nicola Ansons
COLDWELL BANKER RESIDENTIAL RE
(321) 522-9063
12 in this area
268 Total Sales
-

Seller's Agent in 2013
James Donovan
TEAM DONOVAN
(407) 705-2128
113 in this area
645 Total Sales
-

Buyer's Agent in 2013
Susan Walkley
CHARLES RUTENBERG REALTY INC
(407) 719-5189
35 Total Sales
Map
Source: Stellar MLS
MLS Number: S5058797
APN: 25-24-26-0305-000-08700
- 17505 Silver Creek Ct
- 17517 Silver Creek Ct
- 17522 Hidden Forest Dr
- 17519 Hidden Forest Dr
- 17444 Hidden Forest Dr
- 17442 Hidden Forest Dr
- 17430 Hidden Forest Dr
- 1331 Zureiq Ct
- 17441 Hidden Forest Dr
- 17420 Hidden Forest Dr
- 941 Clear Creek Cir
- 1513 Retreat Cir
- 17614 Woodcrest Way
- 17407 Hidden Forest Dr
- 1530 Retreat Cir
- 1713 Retreat Cir
- 17516 Blessing Dr
- 1717 Retreat Cir
- 1723 Retreat Cir
- 17509 Blessing Dr
