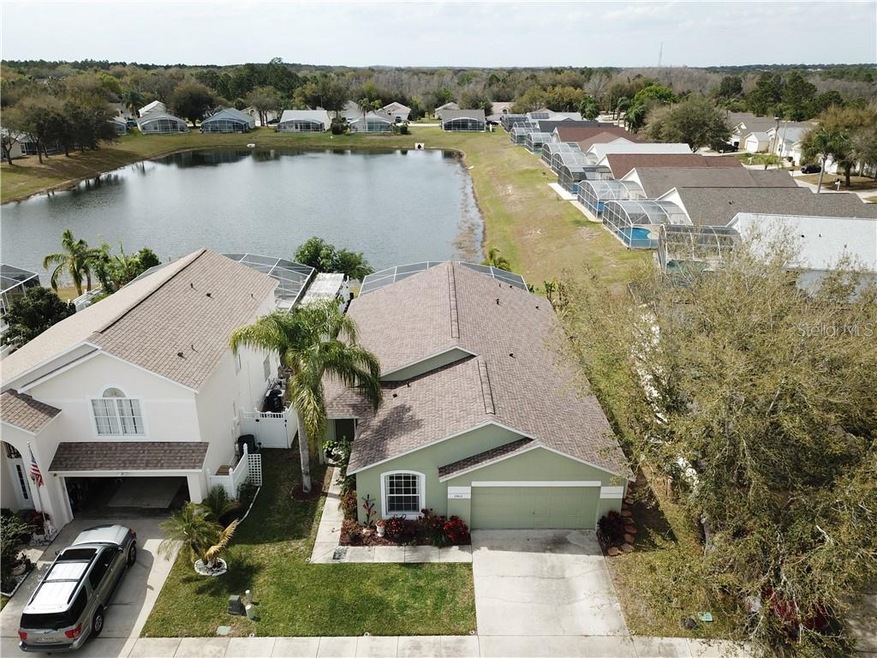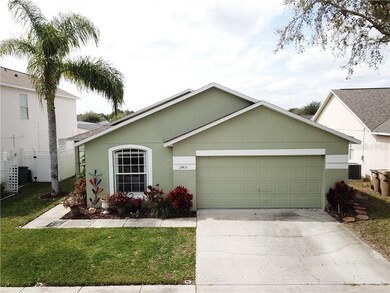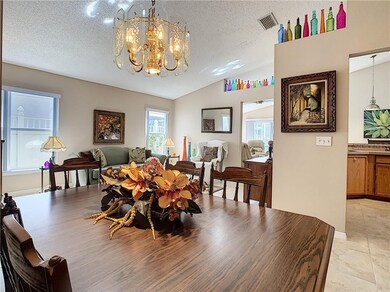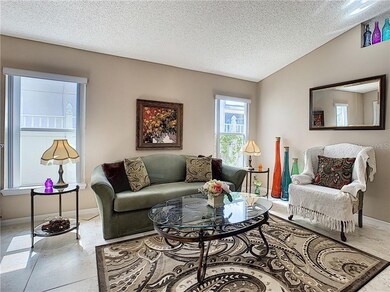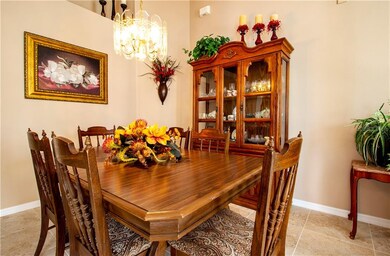
17415 Woodcrest Way Clermont, FL 34714
Highlights
- 50 Feet of Waterfront
- Home fronts a pond
- Contemporary Architecture
- Indoor Pool
- Pond View
- High Ceiling
About This Home
As of December 2021Stunning 4 bedroom 3 bath, water view, pool home in the popular community Clear Creek community in Clermont. This home shows pride of ownership through out. New roof, newly resurfaced pool, fresh exterior paint, Porcelain tile floors, fresh neutral interior paint & calm atmosphere with a rare pond view away from the hustle & bustle. The home has a dining and living room as well as an eat in open kitchen and family room over looking the sparkling pool and pond beyond. Large size master suite with double closet and large master bath featuring a garden tub, shower as well as an additional pool bath accessible from the deck. There are three further bedrooms and two bathrooms to allow everyone space to spread out and enjoy this charming well loved home. The current owners have planted a wonderful low maintenance garden to the rear of the pool and enjoy evenings out on their pool deck making the most of the Florida lifestyle. Located close to shopping, schools, gyms and amenities on US 27 the location of this home is wonderful and hard to beat., make your appointment to view today!
Last Agent to Sell the Property
COLDWELL BANKER RESIDENTIAL RE License #3292992 Listed on: 03/05/2020

Home Details
Home Type
- Single Family
Est. Annual Taxes
- $2,387
Year Built
- Built in 1999
Lot Details
- 5,502 Sq Ft Lot
- Home fronts a pond
- 50 Feet of Waterfront
- East Facing Home
- Mature Landscaping
- Irrigation
- Landscaped with Trees
HOA Fees
- $28 Monthly HOA Fees
Parking
- 2 Car Attached Garage
Home Design
- Contemporary Architecture
- Slab Foundation
- Shingle Roof
- Block Exterior
- Stucco
Interior Spaces
- 1,905 Sq Ft Home
- High Ceiling
- Ceiling Fan
- Blinds
- Family Room Off Kitchen
- Combination Dining and Living Room
- Pond Views
- Laundry Room
Kitchen
- Eat-In Kitchen
- Range
- Microwave
- Dishwasher
- Disposal
Flooring
- Carpet
- Porcelain Tile
- Vinyl
Bedrooms and Bathrooms
- 4 Bedrooms
- Split Bedroom Floorplan
- Walk-In Closet
Pool
- Indoor Pool
- Screened Pool
- Gunite Pool
- Fence Around Pool
- Pool Lighting
Outdoor Features
- Covered Patio or Porch
Utilities
- Central Heating and Cooling System
- Underground Utilities
- Electric Water Heater
- Phone Available
- Cable TV Available
Listing and Financial Details
- Down Payment Assistance Available
- Visit Down Payment Resource Website
- Tax Lot 08700
- Assessor Parcel Number 25-24-26-0305-000-08700
Community Details
Overview
- Lisa Thomas Association, Phone Number (352) 243-4595
- Visit Association Website
- Clear Creek Subdivision
- The community has rules related to deed restrictions
Recreation
- Community Pool
Ownership History
Purchase Details
Purchase Details
Home Financials for this Owner
Home Financials are based on the most recent Mortgage that was taken out on this home.Purchase Details
Home Financials for this Owner
Home Financials are based on the most recent Mortgage that was taken out on this home.Purchase Details
Home Financials for this Owner
Home Financials are based on the most recent Mortgage that was taken out on this home.Purchase Details
Home Financials for this Owner
Home Financials are based on the most recent Mortgage that was taken out on this home.Purchase Details
Home Financials for this Owner
Home Financials are based on the most recent Mortgage that was taken out on this home.Similar Homes in Clermont, FL
Home Values in the Area
Average Home Value in this Area
Purchase History
| Date | Type | Sale Price | Title Company |
|---|---|---|---|
| Warranty Deed | $100 | None Listed On Document | |
| Warranty Deed | $100 | None Listed On Document | |
| Warranty Deed | $350,000 | Watson Title Services Inc | |
| Warranty Deed | $258,000 | Oliver Title Law | |
| Warranty Deed | $150,000 | Stewart Title Of Four Corner | |
| Warranty Deed | $288,000 | Stewart Title Of Four Corner | |
| Warranty Deed | $166,900 | -- |
Mortgage History
| Date | Status | Loan Amount | Loan Type |
|---|---|---|---|
| Previous Owner | $280,000 | New Conventional | |
| Previous Owner | $110,000 | New Conventional | |
| Previous Owner | $179,800 | New Conventional | |
| Previous Owner | $150,275 | New Conventional | |
| Previous Owner | $147,283 | FHA | |
| Previous Owner | $187,200 | Fannie Mae Freddie Mac | |
| Previous Owner | $125,150 | Purchase Money Mortgage |
Property History
| Date | Event | Price | Change | Sq Ft Price |
|---|---|---|---|---|
| 12/07/2021 12/07/21 | Sold | $350,000 | -1.4% | $184 / Sq Ft |
| 11/16/2021 11/16/21 | Pending | -- | -- | -- |
| 11/12/2021 11/12/21 | For Sale | $355,000 | +37.6% | $186 / Sq Ft |
| 04/30/2020 04/30/20 | Sold | $258,000 | -2.1% | $135 / Sq Ft |
| 03/13/2020 03/13/20 | Pending | -- | -- | -- |
| 03/05/2020 03/05/20 | For Sale | $263,500 | +75.7% | $138 / Sq Ft |
| 06/16/2014 06/16/14 | Off Market | $150,000 | -- | -- |
| 08/30/2013 08/30/13 | Sold | $150,000 | -9.1% | $79 / Sq Ft |
| 07/26/2013 07/26/13 | Pending | -- | -- | -- |
| 07/03/2013 07/03/13 | Price Changed | $164,950 | -8.3% | $87 / Sq Ft |
| 05/24/2013 05/24/13 | For Sale | $179,950 | -- | $94 / Sq Ft |
Tax History Compared to Growth
Tax History
| Year | Tax Paid | Tax Assessment Tax Assessment Total Assessment is a certain percentage of the fair market value that is determined by local assessors to be the total taxable value of land and additions on the property. | Land | Improvement |
|---|---|---|---|---|
| 2025 | $5,044 | $336,952 | $79,500 | $257,452 |
| 2024 | $5,044 | $336,952 | $79,500 | $257,452 |
| 2023 | $5,044 | $329,347 | $79,500 | $249,847 |
| 2022 | $4,468 | $300,246 | $64,500 | $235,746 |
| 2021 | $2,970 | $221,150 | $0 | $0 |
| 2020 | $2,342 | $173,653 | $0 | $0 |
| 2019 | $2,387 | $169,749 | $0 | $0 |
| 2018 | $2,284 | $166,584 | $0 | $0 |
| 2017 | $2,212 | $163,158 | $0 | $0 |
| 2016 | $2,565 | $145,349 | $0 | $0 |
| 2015 | $2,613 | $143,197 | $0 | $0 |
| 2014 | $2,416 | $131,519 | $0 | $0 |
Agents Affiliated with this Home
-
Chauncey Behrens

Seller's Agent in 2021
Chauncey Behrens
CHARLES RUTENBERG REALTY ORLANDO
(321) 276-5644
1 in this area
60 Total Sales
-
Kathy Hlinka

Buyer's Agent in 2021
Kathy Hlinka
SOUTHERN REALTY ENTERPRISES
(407) 252-3385
1 in this area
73 Total Sales
-
Nicola Ansons

Seller's Agent in 2020
Nicola Ansons
COLDWELL BANKER RESIDENTIAL RE
(321) 522-9063
12 in this area
268 Total Sales
-
James Donovan

Seller's Agent in 2013
James Donovan
TEAM DONOVAN
(407) 705-2128
113 in this area
634 Total Sales
-
Susan Walkley

Buyer's Agent in 2013
Susan Walkley
CHARLES RUTENBERG REALTY INC
(407) 719-5189
36 Total Sales
Map
Source: Stellar MLS
MLS Number: S5031194
APN: 25-24-26-0305-000-08700
- 17505 Silver Creek Ct
- 17517 Silver Creek Ct
- 17524 Hidden Forest Dr
- 17522 Hidden Forest Dr
- 17444 Hidden Forest Dr
- 17442 Hidden Forest Dr
- 1613 Retreat Cir
- 17430 Hidden Forest Dr
- 17441 Hidden Forest Dr
- 17420 Hidden Forest Dr
- 925 Clear Creek Cir
- 1513 Retreat Cir
- 17614 Woodcrest Way
- 17407 Hidden Forest Dr
- 1530 Retreat Cir
- 1713 Retreat Cir
- 1413 Retreat Cir
- 17516 Blessing Dr
- 1717 Retreat Cir
- 1723 Retreat Cir
