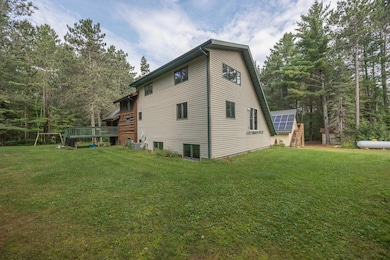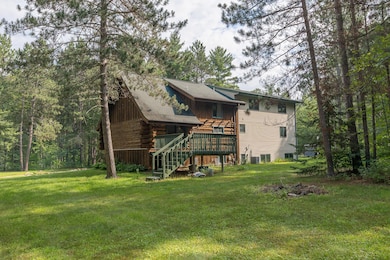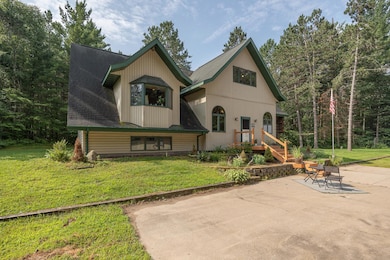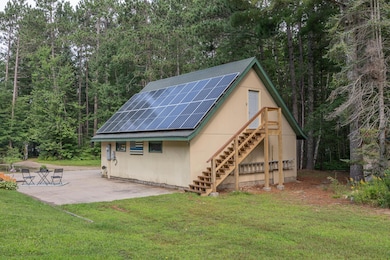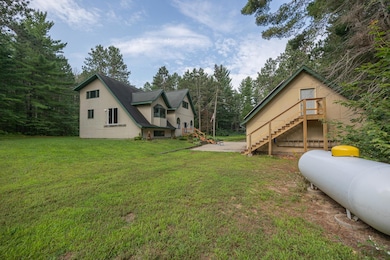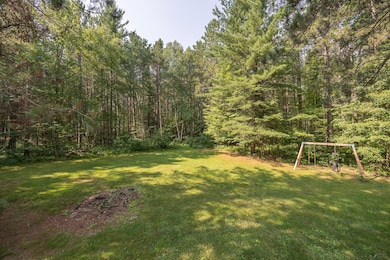17416 Danson Rd Grand Rapids, MN 55744
Estimated payment $2,770/month
Highlights
- Radiant Floor
- No HOA
- Home Office
- Main Floor Primary Bedroom
- Game Room
- Forced Air Heating and Cooling System
About This Home
Country home with the perfect mix of rustic log & modern architectural style. Just minutes to downtown Grand Rapids & a short distance to the public access on the Pokegama Lake. This 5+ bed, 3 bath home is truly unique & to describe it as spacious would be an understatement. Nearly 4600sf of finished living space. You'll find 4 living/great rooms, a couple bonus office areas, a truly awesome game room equipped with pool table, foosball table & dry bar. Set on nearly 4 beautiful acres with towering pines throughout, find a large fenced garden area & a few trails. Large 2 stall heated garage with loft area above for storage. Also contains a secondary detached garage & storage shed to fit all your storage needs . Property is outfitted with solar system that is tied back into the grid, you can expect extremely reduced power bills, & in certain months even collect a credit from the power company! Utilize the outside wood boiler & ultimately have next to nothing for utility payments ! The home also has backup propane furnace & in floor heat. Adjacent to the property you'll find 1000's of acres of public land ready to explore. High speed Internet & compliant septic. This property is a must see, schedule your showing today.
Home Details
Home Type
- Single Family
Est. Annual Taxes
- $3,639
Year Built
- Built in 1983
Lot Details
- 3.83 Acre Lot
- Lot Dimensions are 262x645
- Many Trees
Parking
- 2 Car Garage
- Open Parking
Home Design
- Pitched Roof
- Wood Siding
- Log Siding
Interior Spaces
- 2-Story Property
- Family Room
- Combination Dining and Living Room
- Home Office
- Game Room
- Radiant Floor
Kitchen
- Range
- Dishwasher
Bedrooms and Bathrooms
- 5 Bedrooms
- Primary Bedroom on Main
- En-Suite Bathroom
Laundry
- Dryer
- Washer
Finished Basement
- Basement Fills Entire Space Under The House
- Block Basement Construction
- Basement Window Egress
Utilities
- Forced Air Heating and Cooling System
- Boiler Heating System
- 200+ Amp Service
- Well
Community Details
- No Home Owners Association
Listing and Financial Details
- Assessor Parcel Number 080303104
Map
Home Values in the Area
Average Home Value in this Area
Tax History
| Year | Tax Paid | Tax Assessment Tax Assessment Total Assessment is a certain percentage of the fair market value that is determined by local assessors to be the total taxable value of land and additions on the property. | Land | Improvement |
|---|---|---|---|---|
| 2024 | $3,720 | $461,800 | $43,700 | $418,100 |
| 2023 | $3,720 | $461,800 | $43,700 | $418,100 |
| 2022 | $3,842 | $393,000 | $40,200 | $352,800 |
| 2021 | $3,542 | $351,000 | $35,200 | $315,800 |
| 2020 | $3,490 | $327,000 | $35,200 | $291,800 |
| 2019 | $4,194 | $305,900 | $35,200 | $270,700 |
| 2018 | $3,422 | $372,400 | $35,200 | $337,200 |
| 2017 | $3,188 | $0 | $0 | $0 |
| 2016 | $1,714 | $0 | $0 | $0 |
| 2015 | $1,836 | $0 | $0 | $0 |
| 2014 | -- | $0 | $0 | $0 |
Property History
| Date | Event | Price | List to Sale | Price per Sq Ft |
|---|---|---|---|---|
| 09/20/2025 09/20/25 | Price Changed | $469,000 | -4.3% | $102 / Sq Ft |
| 08/06/2025 08/06/25 | For Sale | $490,000 | -- | $107 / Sq Ft |
Purchase History
| Date | Type | Sale Price | Title Company |
|---|---|---|---|
| Warranty Deed | $420,000 | Midland Title Agency | |
| Warranty Deed | $957 | First American Title |
Mortgage History
| Date | Status | Loan Amount | Loan Type |
|---|---|---|---|
| Open | $399,000 | Purchase Money Mortgage | |
| Previous Owner | $280,489 | FHA |
Source: NorthstarMLS
MLS Number: 6764801
APN: 08-030-3104
- 18128 Badger Rd
- 29721 Schmidt Rd
- TBD Rd
- 19323 Wendigo Park Rd
- 29969 Sunny Beach Rd
- 30047 Sunny Beach Rd
- 30091 Sunny Beach Rd
- 30167 Nicholas St
- XXX Nicholas St
- 3047X Nicholas St
- 30516 Nicholas St
- 3XXXX Nicholas St
- 26411 Old Bridge Rd
- 304XX Nicholas St
- tbd Nicholas St
- 20373 Golf Crest Dr
- TBD Golf Crest Dr
- 31647 Laplant Rd
- TBD River Rd
- 32969 Laplant Rd

