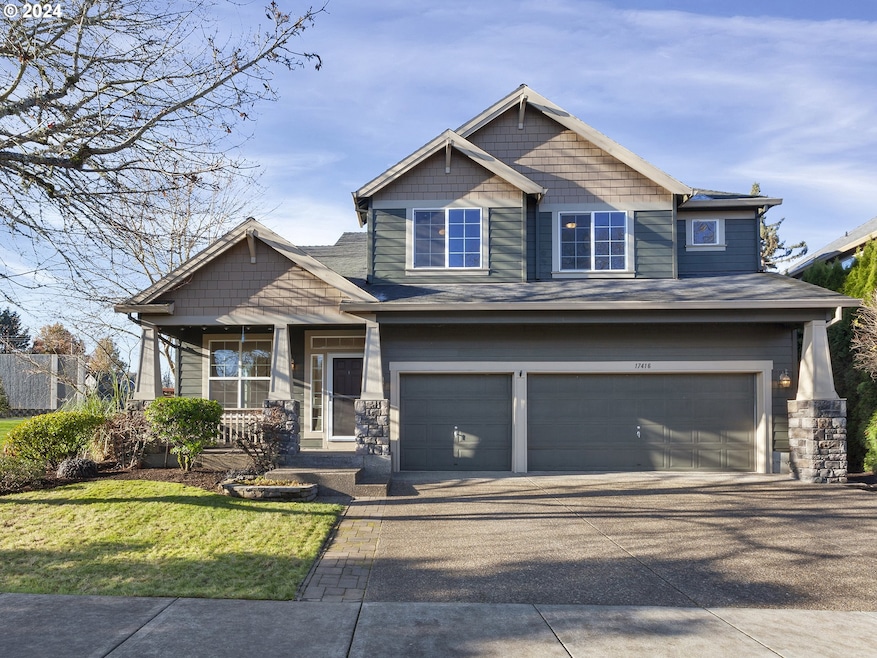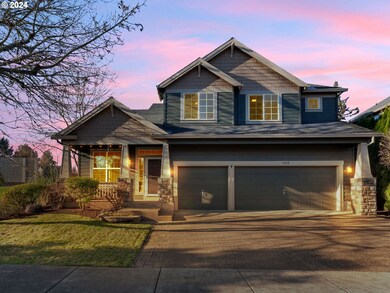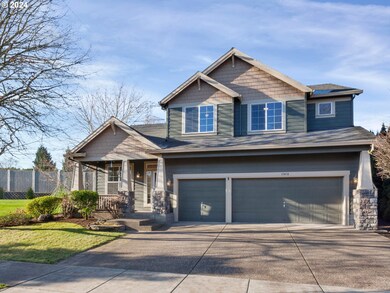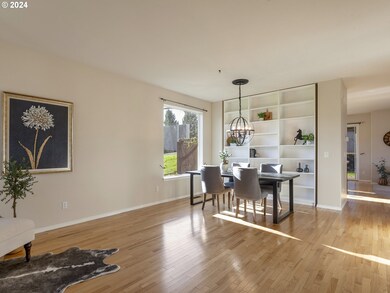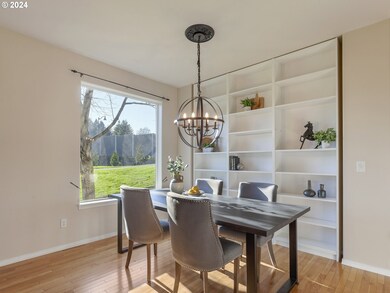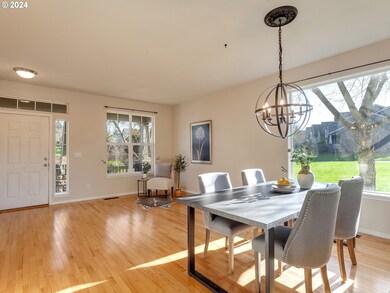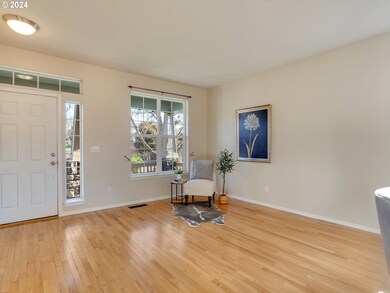This charming 4-bedroom, 3-bathroom craftsman-style home is located in Sherwood’s highly desirable Heron Ridge neighborhood. Nestled on a peaceful cul-de-sac near parks, green space, walking paths, shopping, and dining, this home offers a perfect balance of style, functionality, and convenience. The covered front patio with a sitting area welcomes you, surrounded by mature landscaping and open green space. Inside, the open layout includes formal living and dining spaces, a large kitchen with an island, eating nook, and breakfast bar, as well as an expansive upstairs loft-style bonus area. A versatile downstairs bedroom with an adjacent full bathroom makes for an ideal guest room or office. Stylish upgrades abound, including hardwood floors, designer paint, and a cozy fireplace. The kitchen features painted cabinets, tile accents, and ample workspace, perfect for meal prep and entertaining. The fully fenced backyard offers a private retreat with a water feature, mature landscaping, and a covered outdoor living space for year-round enjoyment. A spacious 3-car garage provides plenty of room for vehicles, storage, or hobbies. Don’t miss this incredible opportunity!

