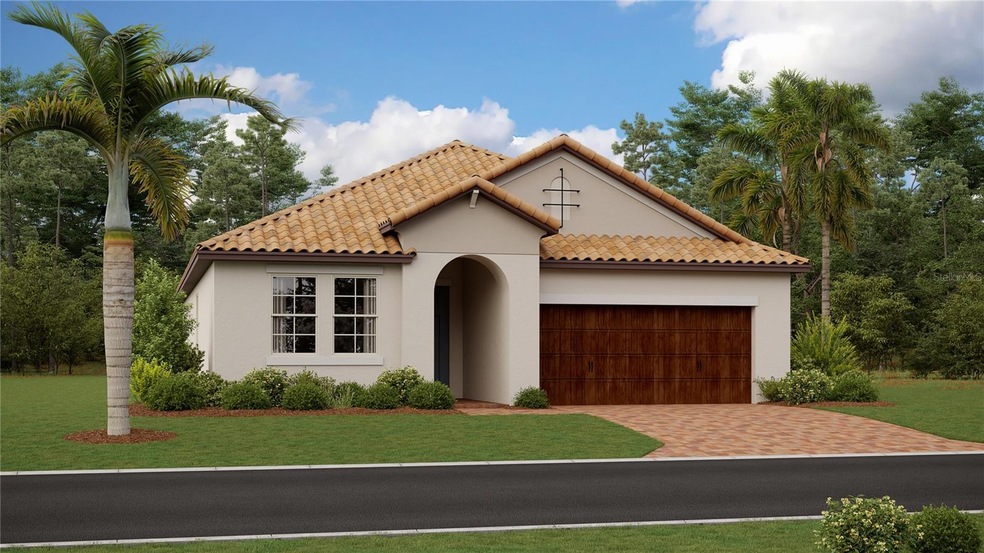
17418 Holly Well Ave Wimauma, FL 33598
Highlights
- New Construction
- Open Floorplan
- Great Room
- Senior Community
- Contemporary Architecture
- Community Pool
About This Home
As of September 2024BRAND NEW HOME - COMPLETE MOVE IN READY!!! “One of Tampa Bay’s best Active Adult Lifestyle Communities” A multipurpose flex room is great for any number of hobbies in this spacious single-story home, while an open floorplan containing the living room, kitchen and cozy nook offers combined living and dining with access to a peaceful lanai. The adjacent owner’s suite is separate from the front bedroom for increased serenity. Interior photos disclosed are different from the actual model being built.Conveniently located between Bradenton and Tampa in Wimauma, FL, Southshore Bay is an active community for homebuyers ages 55 and better. Residents can enjoy all the luxury living the community has to give with a state-of-the-art clubhouse, swimming pool, fitness center, sports courts and more. Plus, the 5.5-acre Lagoon and trails make outdoor recreation simple. For outdoor enthusiasts and water lovers, Wimauma is in a prime location to Tampa Bay, waterways and state parks. Close at hand is a variety of shops, restaurants and entertainment destinations that can explored via major roads.
Last Agent to Sell the Property
LENNAR REALTY Brokerage Phone: 813-917-9080 License #3191880 Listed on: 09/05/2024
Home Details
Home Type
- Single Family
Year Built
- Built in 2024 | New Construction
Lot Details
- 6,000 Sq Ft Lot
- North Facing Home
- Landscaped with Trees
- Property is zoned PD
HOA Fees
Parking
- 2 Car Attached Garage
Home Design
- Contemporary Architecture
- Slab Foundation
- Tile Roof
- Block Exterior
- Stucco
Interior Spaces
- 1,959 Sq Ft Home
- Open Floorplan
- Blinds
- Great Room
- Den
- Inside Utility
Kitchen
- Eat-In Kitchen
- Dinette
- Range
- Microwave
- Dishwasher
- Disposal
Flooring
- Carpet
- Ceramic Tile
Bedrooms and Bathrooms
- 2 Bedrooms
- 2 Full Bathrooms
Laundry
- Laundry Room
- Dryer
- Washer
Schools
- Thompson Elementary School
- Shields Middle School
- Lennard High School
Utilities
- Central Heating and Cooling System
- Cable TV Available
Listing and Financial Details
- Visit Down Payment Resource Website
- Legal Lot and Block 33 / 49
- Assessor Parcel Number U-17-32-20-D3V-000049-00033.0
- $414 per year additional tax assessments
Community Details
Overview
- Senior Community
- Angela Lynch Association
- Built by LENNAR
- Southshore Bay Active Adult Subdivision, Sunburst Floorplan
Recreation
- Community Pool
Ownership History
Purchase Details
Home Financials for this Owner
Home Financials are based on the most recent Mortgage that was taken out on this home.Similar Homes in Wimauma, FL
Home Values in the Area
Average Home Value in this Area
Purchase History
| Date | Type | Sale Price | Title Company |
|---|---|---|---|
| Special Warranty Deed | $339,900 | Lennar Title |
Property History
| Date | Event | Price | Change | Sq Ft Price |
|---|---|---|---|---|
| 06/21/2025 06/21/25 | For Sale | $400,000 | +17.7% | $204 / Sq Ft |
| 09/27/2024 09/27/24 | Sold | $339,900 | -18.6% | $174 / Sq Ft |
| 09/11/2024 09/11/24 | Pending | -- | -- | -- |
| 09/10/2024 09/10/24 | Price Changed | $417,635 | +5.8% | $213 / Sq Ft |
| 09/09/2024 09/09/24 | Price Changed | $394,885 | -5.4% | $202 / Sq Ft |
| 09/05/2024 09/05/24 | For Sale | $417,385 | -- | $213 / Sq Ft |
Tax History Compared to Growth
Tax History
| Year | Tax Paid | Tax Assessment Tax Assessment Total Assessment is a certain percentage of the fair market value that is determined by local assessors to be the total taxable value of land and additions on the property. | Land | Improvement |
|---|---|---|---|---|
| 2024 | -- | $55,687 | $55,687 | -- |
| 2023 | -- | -- | -- | -- |
Agents Affiliated with this Home
-
Maria Mercado Herbert

Seller's Agent in 2025
Maria Mercado Herbert
COLDWELL BANKER REALTY
(727) 642-1151
1 in this area
113 Total Sales
-
Ben Goldstein

Seller's Agent in 2024
Ben Goldstein
LENNAR REALTY
(844) 277-5790
1,040 in this area
10,987 Total Sales
Map
Source: Stellar MLS
MLS Number: TB8300516
APN: U-17-32-20-D3V-000049-00033.0
- 17403 Holly Well Ave
- 17334 Holly Well Ave
- 17322 Holly Well Ave
- 17318 Holly Well Ave
- 17319 Holly Well Ave
- 17415 Holly Well Ave
- 17308 Holly Well Ave
- 17255 Holly Well Ave
- 17231 Holly Well Ave
- 17228 Holly Well Ave
- 17222 Holly Well Ave
- 17304 Scuba Crest St
- 17211 Sparrow Case St
- 5808 Bishop Rd
- 5675 Yellow Hornbill Ave
- 5703 Yellow Hornbill Ave
- 5709 Yellow Hornbill Ave
- 17523 Holly Well Ave
- 17554 Holly Well Ave
- 5607 Red Kite Dr
