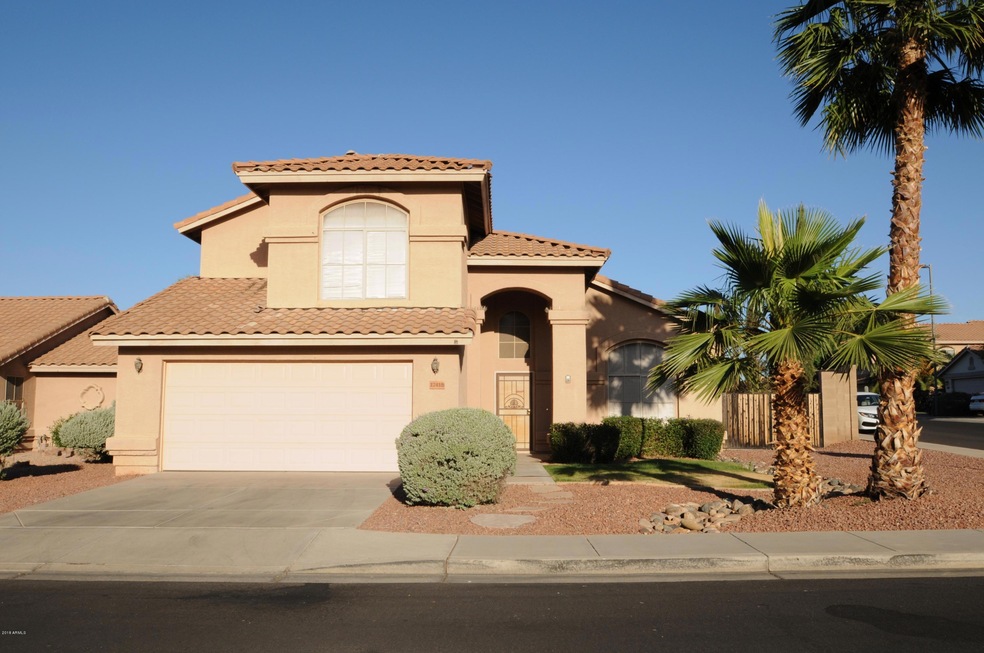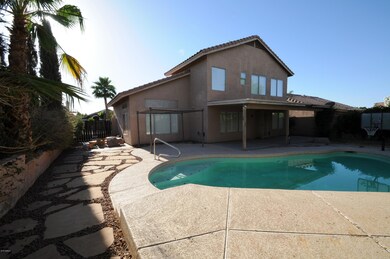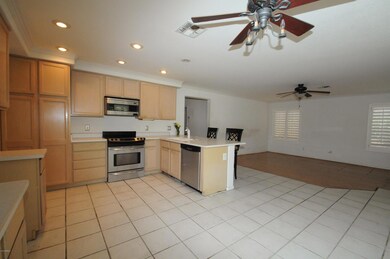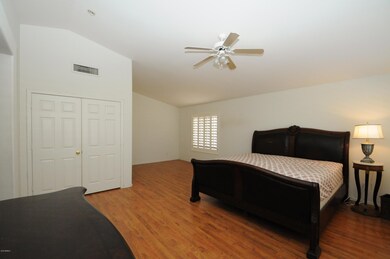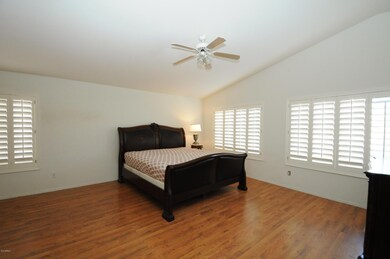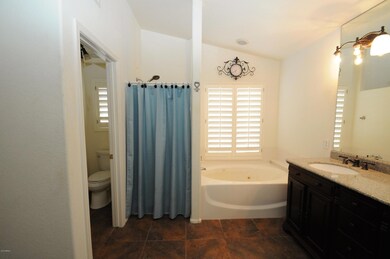
17418 N Kimberly Way Surprise, AZ 85374
Highlights
- Private Pool
- RV Gated
- Vaulted Ceiling
- Willow Canyon High School Rated A-
- Community Lake
- Hydromassage or Jetted Bathtub
About This Home
As of May 2021Great location & layout available in highly desirable Kingswood Park! Best priced home for this size in all of Surprise with a pool! This home needs some love so bring your project driven buyers! Backyard can be an entertainers dream with pool & built in bbq area. Bedroom and full bath located on main level. Large open kitchen area to family room. Master bedroom has large sitting area. Corner lot with RV gate and concrete pad! Located near shopping, stadium, Ottawa University AZ and all that Surprise has to offer! Great schools and great parks in the neighborhood!
Last Agent to Sell the Property
Realty ONE Group Brokerage Email: jkern@MyNewAZHome.com License #SA632553000 Listed on: 05/17/2018
Home Details
Home Type
- Single Family
Est. Annual Taxes
- $1,328
Year Built
- Built in 1996
Lot Details
- 7,041 Sq Ft Lot
- Block Wall Fence
- Corner Lot
- Grass Covered Lot
HOA Fees
- $42 Monthly HOA Fees
Parking
- 2 Car Direct Access Garage
- RV Gated
Home Design
- Fixer Upper
- Wood Frame Construction
- Tile Roof
- Stucco
Interior Spaces
- 2,337 Sq Ft Home
- 2-Story Property
- Vaulted Ceiling
- Ceiling Fan
- Solar Screens
Kitchen
- Eat-In Kitchen
- Built-In Microwave
Flooring
- Laminate
- Tile
Bedrooms and Bathrooms
- 4 Bedrooms
- Primary Bathroom is a Full Bathroom
- 3 Bathrooms
- Dual Vanity Sinks in Primary Bathroom
- Hydromassage or Jetted Bathtub
- Bathtub With Separate Shower Stall
Outdoor Features
- Private Pool
- Covered patio or porch
- Built-In Barbecue
Schools
- Kingswood Elementary School
- Dysart High School
Utilities
- Refrigerated Cooling System
- Heating Available
- High Speed Internet
- Cable TV Available
Listing and Financial Details
- Tax Lot 99
- Assessor Parcel Number 232-29-337
Community Details
Overview
- Association fees include ground maintenance, (see remarks)
- Kingswood Park HOA, Phone Number (623) 873-4300
- Built by Shea Homes
- Kingswood Parke Phase 1 Parcel 18 & 19 Subdivision
- Community Lake
Recreation
- Community Playground
- Bike Trail
Ownership History
Purchase Details
Home Financials for this Owner
Home Financials are based on the most recent Mortgage that was taken out on this home.Purchase Details
Home Financials for this Owner
Home Financials are based on the most recent Mortgage that was taken out on this home.Purchase Details
Home Financials for this Owner
Home Financials are based on the most recent Mortgage that was taken out on this home.Similar Homes in the area
Home Values in the Area
Average Home Value in this Area
Purchase History
| Date | Type | Sale Price | Title Company |
|---|---|---|---|
| Warranty Deed | $381,000 | Pioneer Title Agency Inc | |
| Warranty Deed | $240,000 | Jetclosing Inc A Title | |
| Warranty Deed | $137,696 | First American Title | |
| Warranty Deed | -- | -- |
Mortgage History
| Date | Status | Loan Amount | Loan Type |
|---|---|---|---|
| Open | $419,210 | FHA | |
| Closed | $374,099 | FHA | |
| Previous Owner | $232,800 | New Conventional | |
| Previous Owner | $65,000 | Credit Line Revolving | |
| Previous Owner | $5,299 | Unknown | |
| Previous Owner | $111,000 | Unknown | |
| Previous Owner | $63,750 | Credit Line Revolving | |
| Previous Owner | $130,800 | New Conventional |
Property History
| Date | Event | Price | Change | Sq Ft Price |
|---|---|---|---|---|
| 05/07/2021 05/07/21 | Sold | $381,000 | +1.4% | $163 / Sq Ft |
| 04/08/2021 04/08/21 | Pending | -- | -- | -- |
| 02/08/2021 02/08/21 | For Sale | $375,900 | +56.6% | $161 / Sq Ft |
| 06/20/2018 06/20/18 | Sold | $240,000 | 0.0% | $103 / Sq Ft |
| 05/17/2018 05/17/18 | For Sale | $239,900 | -- | $103 / Sq Ft |
Tax History Compared to Growth
Tax History
| Year | Tax Paid | Tax Assessment Tax Assessment Total Assessment is a certain percentage of the fair market value that is determined by local assessors to be the total taxable value of land and additions on the property. | Land | Improvement |
|---|---|---|---|---|
| 2025 | $1,471 | $19,040 | -- | -- |
| 2024 | $1,458 | $18,133 | -- | -- |
| 2023 | $1,458 | $33,320 | $6,660 | $26,660 |
| 2022 | $1,447 | $25,960 | $5,190 | $20,770 |
| 2021 | $1,526 | $24,150 | $4,830 | $19,320 |
| 2020 | $1,509 | $22,370 | $4,470 | $17,900 |
| 2019 | $1,466 | $20,080 | $4,010 | $16,070 |
| 2018 | $1,437 | $18,950 | $3,790 | $15,160 |
| 2017 | $1,328 | $16,760 | $3,350 | $13,410 |
| 2016 | $1,280 | $16,020 | $3,200 | $12,820 |
| 2015 | $1,171 | $15,170 | $3,030 | $12,140 |
Agents Affiliated with this Home
-
Sophia Kim

Seller's Agent in 2021
Sophia Kim
Unique Real Estate
(480) 570-5800
1 in this area
9 Total Sales
-

Buyer's Agent in 2021
Corey Williams
HomeSmart
(602) 499-1438
1 in this area
12 Total Sales
-
Jonel Kern

Seller's Agent in 2018
Jonel Kern
Realty One Group
(602) 717-4719
4 in this area
57 Total Sales
Map
Source: Arizona Regional Multiple Listing Service (ARMLS)
MLS Number: 5767519
APN: 232-29-337
- 17470 N Raindance Rd
- 17511 N Kimberly Way
- 17311 N Kimberly Way
- 14680 W Morning Star Trail
- 16442 W Whispering Wind Trail
- 16446 W Whispering Wind Trail
- 16448 W Whispering Wind Trail
- 14819 W Lupine Ln
- 14527 W Marcus Dr
- 17543 N Rainbow Cir
- 18020 N 145th Dr
- 17128 N Princess Place
- 14957 W Bottle Tree Ave
- 14912 W Lamoille Dr
- 14561 W Winding Trail
- 14444 W Moccasin Trail
- 14398 W Marcus Dr
- 14390 W Morning Star Trail
- 17119 N Joshua Path
- 17224 N Zuni Trail
