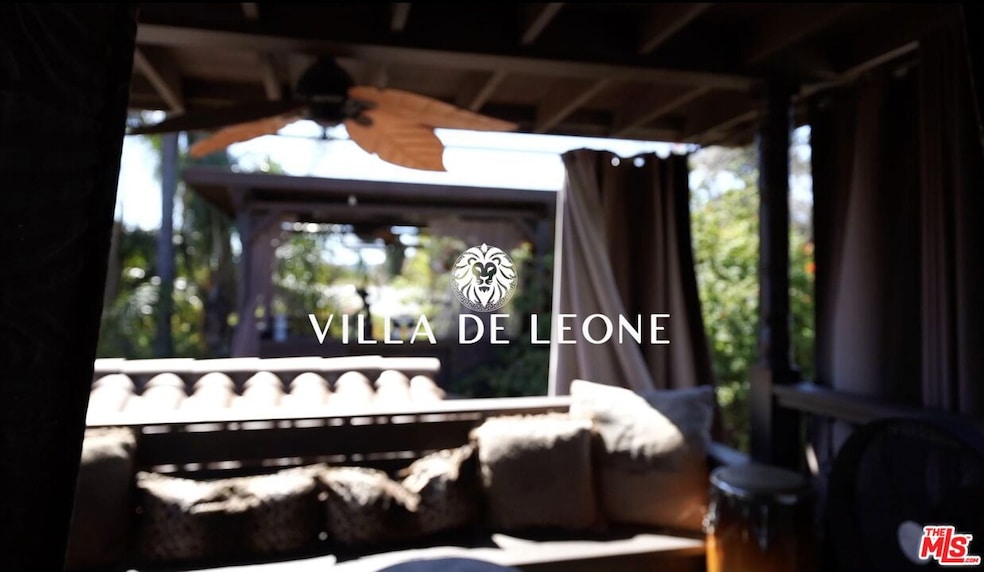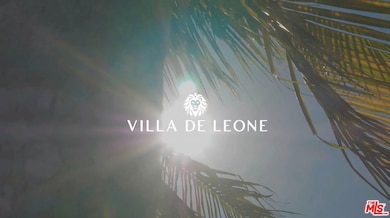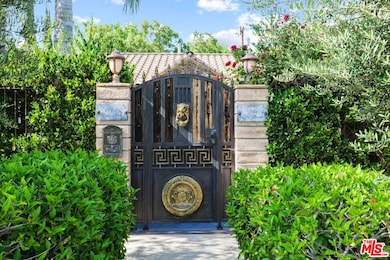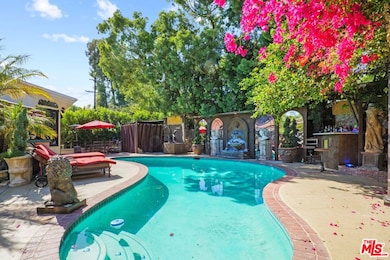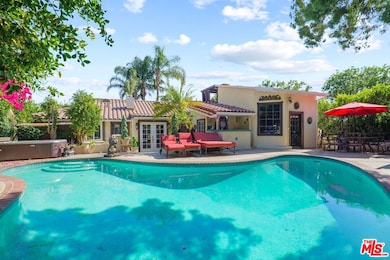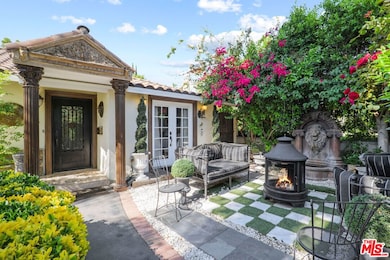17419 Cohasset St Van Nuys, CA 91406
Estimated payment $8,119/month
Highlights
- Art Studio
- Mountain View
- Mediterranean Architecture
- In Ground Pool
- Engineered Wood Flooring
- No HOA
About This Home
Villa de Leone: A Masterpiece of Baroque Elegance and TranquilityStep into a world where grandeur and serenity exist in perfect harmony. Villa de Leone, a resplendent Baroque-style sanctuary, is a home unlike any othernominated by HGTV as one of Los Angeles' most beautifully unique residences.Architectural Digest recently noted the resurgence of Baroque design, stating:"Baroque is making a bold comeback in contemporary interiors, with its signature opulence, intricate detailing, and dramatic flourishes reinterpreted through a modern lens. From sculptural furnishings to richly layered textures, today's designers are embracing the grandeur of the past to create spaces that feel both timeless and indulgent." Architectural DigestEvery inch of this meticulously crafted 3-bedroom, 2-bathroom retreat has been designed to transport you, offering an immersive experience in old-world European opulence with modern refinement.A Living MasterpieceThe moment you cross the threshold, the weight of the day dissolves. Sunlight spills through French doors, dancing across hand-gilded moldings, sculpted archways, and architecturally authentic statuary. The living room, a symphony of Baroque grandeur, is as much a statement of design as it is a space for quiet repose. A sense of timeless elegance pervades, with professionally-commissioned muraled ceilings and delicate ornamentation that whisper of European chteaus and European Rivieras.A Sanctuary of Gardens and WaterBeyond the living room, ornate double doors lead to the European-inspired front garden, where the gentle murmur of a sculptural water feature sets the tone for relaxation. Mature palm and olive trees frame a tableau reminiscent of a Greek Island escape, while hand-laid stone pathways invite singular moments of contemplation. As dusk falls, the fire pit glows, flickering against the evening sky, offering a serene contrast to crisp breezes.An Outdoor Oasis of Leisure & CelebrationStep beyond and find yourself in an outdoor sanctuary curated for both entertainment and solitude. A shimmering in-ground pool reflects the changing hues of the sky, surrounded by lush greenery, a lavish custom bar, and an elegantly appointed outdoor kitcheneach element contributing to an ambiance of effortless luxury.At the heart of this space lies a transformative outdoor dining areaa sumptuous al fresco setting by day, an enchanting dance floor by night. As dinner concludes, the space seamlessly transitions, allowing guests to celebrate beneath the stars with music, movement, and candlelit ambiance.The bubbling hot tub, positioned beneath a canopy of twinkling lights, invites long evenings of indulgence, while architecturally significant statues stand as silent sentinels of refinement.An Evening Under the StarsAs twilight settles, the outdoor movie theater beckons. Plush seating, an expansive screen, and the soft rustling of trees in the evening breeze set the stage for an unparalleled cinematic experience. Whether hosting intimate gatherings or reveling in solitude beneath the starlit sky, this space becomes an extension of the home's commitment to artful living.Creative & Wellness SpacesA Private Music RetreatFor those who seek inspiration, a dedicated music studio offers a space for creativity, featuring professional-grade soundproofing, vintage-style dcor, and state-of-the-art recording equipment. Whether composing, producing, or simply indulging in the beauty of sound, this space is designed to elevate artistic expression.A Refined Home OfficeAdjacent to the music studio, a sophisticated home office awaits. Designed with handcrafted wood paneling, custom built-ins, and ample natural light, it is the perfect setting for focused work, deep reflection, or quiet study. This refined workspace blends luxury and productivity, offering a private retreat for the modern professional.An Exclusive Outdoor GymFor those who prioritize wellness, the outdoor gym on the private terrace offers an invigorating space for
Home Details
Home Type
- Single Family
Est. Annual Taxes
- $9,684
Year Built
- Built in 1950 | Remodeled
Lot Details
- 6,001 Sq Ft Lot
- Lot Dimensions are 60x100
- South Facing Home
- Gated Home
- Level Lot
- Sprinkler System
- Back and Front Yard
- Property is zoned LAR1
Home Design
- Mediterranean Architecture
- Split Level Home
- Spanish Tile Roof
- Stucco
Interior Spaces
- 1,791 Sq Ft Home
- 1-Story Property
- Built-In Features
- Bar
- Fireplace
- Double Door Entry
- French Doors
- Living Room
- Home Office
- Art Studio
- Sound Studio
- Home Gym
- Mountain Views
Kitchen
- Walk-In Pantry
- Double Oven
- Gas Oven
- Gas Cooktop
- Microwave
- Dishwasher
Flooring
- Engineered Wood
- Stone
- Ceramic Tile
Bedrooms and Bathrooms
- 3 Bedrooms
- Studio bedroom
- Walk-In Closet
- 2 Full Bathrooms
Laundry
- Laundry closet
- Dryer
Parking
- 1 Parking Space
- Driveway
Pool
- In Ground Pool
- Heated Spa
Outdoor Features
- Balcony
- Open Patio
- Built-In Barbecue
Utilities
- Central Heating and Cooling System
Community Details
- No Home Owners Association
Listing and Financial Details
- Assessor Parcel Number 2202-012-001
Map
Home Values in the Area
Average Home Value in this Area
Tax History
| Year | Tax Paid | Tax Assessment Tax Assessment Total Assessment is a certain percentage of the fair market value that is determined by local assessors to be the total taxable value of land and additions on the property. | Land | Improvement |
|---|---|---|---|---|
| 2025 | $9,684 | $803,853 | $643,089 | $160,764 |
| 2024 | $9,684 | $788,092 | $630,480 | $157,612 |
| 2023 | $9,497 | $772,640 | $618,118 | $154,522 |
| 2022 | $9,055 | $757,492 | $605,999 | $151,493 |
| 2021 | $8,792 | $730,000 | $583,700 | $146,300 |
| 2019 | $7,703 | $638,100 | $510,200 | $127,900 |
| 2018 | $6,542 | $534,000 | $427,000 | $107,000 |
| 2016 | $5,736 | $470,500 | $376,400 | $94,100 |
| 2015 | $5,737 | $470,500 | $376,400 | $94,100 |
| 2014 | $5,871 | $470,500 | $376,400 | $94,100 |
Property History
| Date | Event | Price | List to Sale | Price per Sq Ft |
|---|---|---|---|---|
| 11/21/2025 11/21/25 | For Sale | $1,388,777 | 0.0% | $775 / Sq Ft |
| 11/20/2025 11/20/25 | Off Market | $1,388,777 | -- | -- |
| 03/18/2025 03/18/25 | For Sale | $1,388,777 | -- | $775 / Sq Ft |
Purchase History
| Date | Type | Sale Price | Title Company |
|---|---|---|---|
| Grant Deed | $600,000 | Fidelity National Title | |
| Interfamily Deed Transfer | -- | -- | |
| Interfamily Deed Transfer | -- | Southland Title |
Mortgage History
| Date | Status | Loan Amount | Loan Type |
|---|---|---|---|
| Open | $480,000 | New Conventional | |
| Previous Owner | $175,000 | No Value Available |
Source: The MLS
MLS Number: 25513275
APN: 2202-012-001
- 17402 Cohasset St
- 17457 Covello St
- 17443 Valerio St
- 17406 Valerio St
- 7517 Louise Ave
- 17337 Saticoy St
- 17503 Runnymede St
- 7337 Caldus Ave
- 17400 Cantlay St
- 17452 Cantlay St
- 7545 White Oak Ave
- 17232 Elkwood St
- 17400 Hemmingway St
- 17209 Stagg St
- 7842 Lasaine Ave
- 7752 Wish Ave
- 7445 Balcom Ave
- 7512 Jamieson Ave
- 7656 Oak Park Ave
- 7412 Jamieson Ave
- 17363 Saticoy St
- 7517 Louise Ave
- 17609 Covello St
- 17358 Lemac St
- 17205 Saticoy St
- 17209 Keswick St
- 7236 Encino Ave
- 7823 Louise Ave
- 17223 Cantlay St
- 7723 Wish Ave
- 7317 White Oak Ave
- 7522 Balcom Ave
- 17610 Sherman Way Unit 3
- 7309 Yarmouth Ave Unit 1/2
- 17048 Wyandotte St
- 7900 Shoshone Ave
- 17134 Sherman Way
- 7920 Shoshone Ave
- 7127 White Oak Ave
- 16913 Covello St
