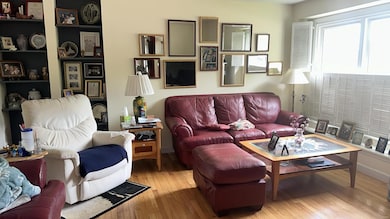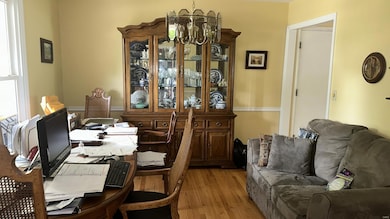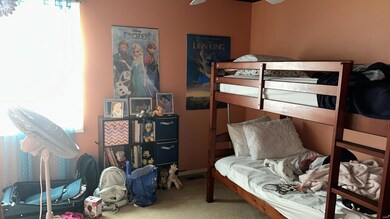
1742 Canyon View Ct Chesterfield, MO 63017
Highlights
- Vaulted Ceiling
- Traditional Architecture
- 2 Car Attached Garage
- Highcroft Ridge Elementary Rated A
- Wood Flooring
- Brick Veneer
About This Home
As of February 20251.5 story home with 5 bedrooms and 2.5 baths is now available in the highly sought after Baxter Lakes Subdivision. Located in the award winning Parkway School District. Kitchen with 42" cabinetry, granite counter tops and stainless steel appliances. Living room with vaulted ceilings and wood burning fireplace. Main level master bedroom suite and main level laundry. Walk to neighborhood pool and playground. The home is in need of some cosmetic updating. Great home in a great location just waiting for you to make it your own. The home is being sold in "as-is" condition. Seller will not do any repairs or provide any inspections.
Last Agent to Sell the Property
Keyrenter St. Louis West License #2015017403 Listed on: 07/30/2024
Co-Listed By
Christopher Berra
Keller Williams Realty St. Louis License #2014025117
Home Details
Home Type
- Single Family
Est. Annual Taxes
- $4,863
Year Built
- Built in 1977
HOA Fees
- $16 Monthly HOA Fees
Parking
- 2 Car Attached Garage
- Side or Rear Entrance to Parking
- Garage Door Opener
- Driveway
Home Design
- Traditional Architecture
- Brick Veneer
- Vinyl Siding
Interior Spaces
- 2,444 Sq Ft Home
- 2-Story Property
- Vaulted Ceiling
- Wood Burning Fireplace
- Insulated Windows
- Six Panel Doors
- Wood Flooring
- Unfinished Basement
- Basement Fills Entire Space Under The House
Kitchen
- Microwave
- Dishwasher
- Disposal
Bedrooms and Bathrooms
- 5 Bedrooms
Schools
- Highcroft Ridge Elem. Elementary School
- Central Middle School
- Parkway Central High School
Additional Features
- 0.34 Acre Lot
- Forced Air Heating System
Listing and Financial Details
- Assessor Parcel Number 19S-24-0961
Ownership History
Purchase Details
Home Financials for this Owner
Home Financials are based on the most recent Mortgage that was taken out on this home.Purchase Details
Home Financials for this Owner
Home Financials are based on the most recent Mortgage that was taken out on this home.Similar Homes in Chesterfield, MO
Home Values in the Area
Average Home Value in this Area
Purchase History
| Date | Type | Sale Price | Title Company |
|---|---|---|---|
| Warranty Deed | -- | True Title | |
| Interfamily Deed Transfer | -- | Nations Title Agency Of Miss | |
| Interfamily Deed Transfer | -- | Nations Title Agency Of Miss |
Mortgage History
| Date | Status | Loan Amount | Loan Type |
|---|---|---|---|
| Open | $365,750 | New Conventional | |
| Previous Owner | $260,000 | Unknown | |
| Previous Owner | $45,000 | Unknown | |
| Previous Owner | $45,411 | Unknown | |
| Previous Owner | $36,296 | Unknown | |
| Previous Owner | $148,942 | Credit Line Revolving | |
| Previous Owner | $80,000 | Credit Line Revolving |
Property History
| Date | Event | Price | Change | Sq Ft Price |
|---|---|---|---|---|
| 02/20/2025 02/20/25 | Sold | -- | -- | -- |
| 02/12/2025 02/12/25 | Pending | -- | -- | -- |
| 02/11/2025 02/11/25 | For Sale | $399,900 | 0.0% | $164 / Sq Ft |
| 12/30/2024 12/30/24 | Pending | -- | -- | -- |
| 12/23/2024 12/23/24 | Price Changed | $399,900 | -3.6% | $164 / Sq Ft |
| 12/14/2024 12/14/24 | For Sale | $414,900 | 0.0% | $170 / Sq Ft |
| 12/03/2024 12/03/24 | Off Market | -- | -- | -- |
| 12/01/2024 12/01/24 | For Sale | $414,900 | 0.0% | $170 / Sq Ft |
| 08/06/2024 08/06/24 | Pending | -- | -- | -- |
| 07/30/2024 07/30/24 | For Sale | $414,900 | -- | $170 / Sq Ft |
| 07/24/2024 07/24/24 | Off Market | -- | -- | -- |
Tax History Compared to Growth
Tax History
| Year | Tax Paid | Tax Assessment Tax Assessment Total Assessment is a certain percentage of the fair market value that is determined by local assessors to be the total taxable value of land and additions on the property. | Land | Improvement |
|---|---|---|---|---|
| 2024 | $5,070 | $76,630 | $27,400 | $49,230 |
| 2023 | $5,070 | $76,630 | $27,400 | $49,230 |
| 2022 | $4,654 | $66,730 | $27,400 | $39,330 |
| 2021 | $4,635 | $66,730 | $27,400 | $39,330 |
| 2020 | $4,552 | $62,930 | $23,120 | $39,810 |
| 2019 | $4,453 | $62,930 | $23,120 | $39,810 |
| 2018 | $4,635 | $60,770 | $19,290 | $41,480 |
| 2017 | $4,509 | $60,770 | $19,290 | $41,480 |
| 2016 | $4,034 | $51,630 | $15,490 | $36,140 |
| 2015 | $4,228 | $51,630 | $15,490 | $36,140 |
| 2014 | -- | $45,280 | $13,400 | $31,880 |
Agents Affiliated with this Home
-
Tellee Warren

Seller's Agent in 2025
Tellee Warren
Keyrenter St. Louis West
(314) 753-4503
2 in this area
110 Total Sales
-
C
Seller Co-Listing Agent in 2025
Christopher Berra
Keller Williams Realty St. Louis
-
Sara Paynter
S
Buyer's Agent in 2025
Sara Paynter
Desara Lane
(314) 616-4935
5 in this area
25 Total Sales
Map
Source: MARIS MLS
MLS Number: MIS24047023
APN: 19S-24-0961
- 1806 Summer Lake Dr
- 15464 Clover Ridge Dr
- 1812 Summer Lake Dr
- 15647 Cedarmill Dr
- 1530 Bedford Forge Ct Unit 5
- 1530 Bedford Forge Ct Unit 10
- 15693 Dresden Lake Ct
- 1511 Hampton Hall Dr Unit 19 & 20
- 1511 Hampton Hall Dr Unit 22
- 15648 Sugarridge Ct
- 14863 Pheasant Hill Ct
- 15000 S Outer 40 Rd
- 1947 Sumter Ridge Ct
- 14815 Sycamore Manor Ct
- 1722 Blue Oak Dr Unit M1
- 15822 Harris Ridge Ct Unit 85
- 22 Conway Cove Dr
- 16329 Justus Post Rd Unit 2
- 2110 Woodlet Park Dr
- 1967 Chesterfield Ridge Cir






