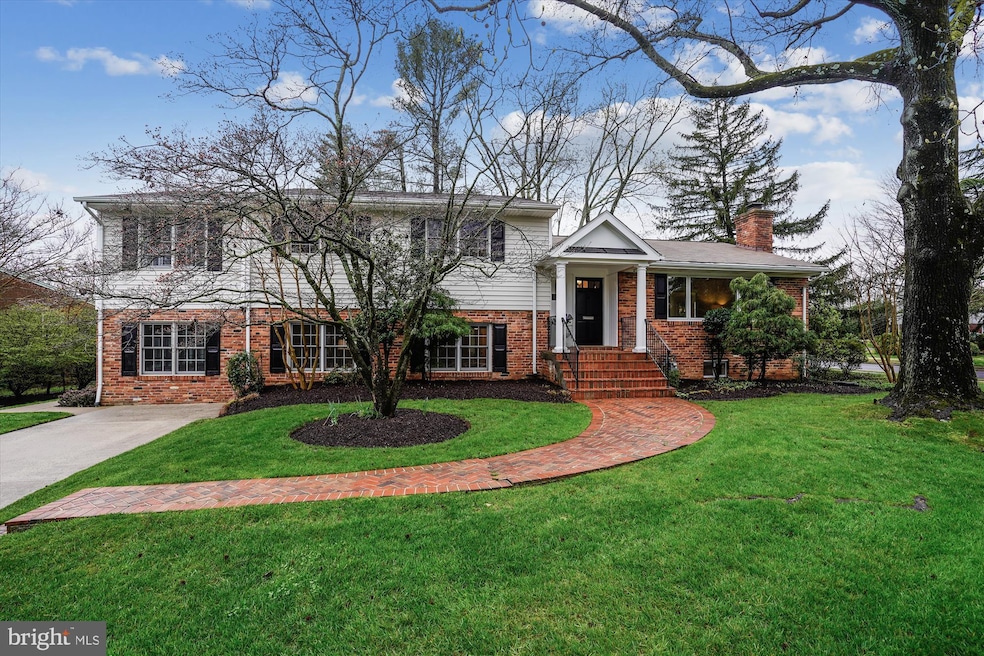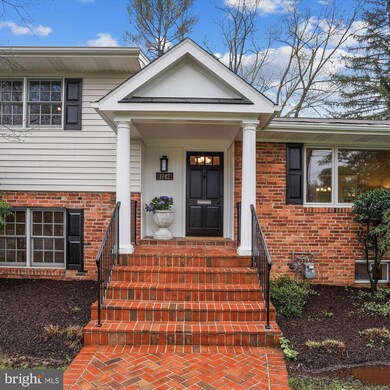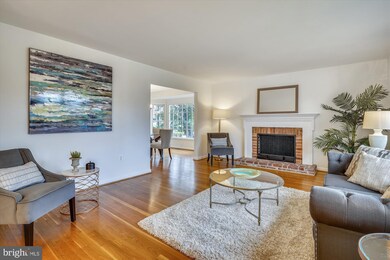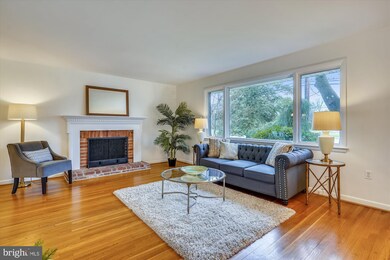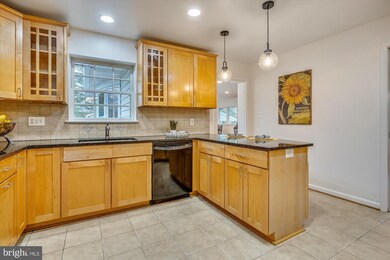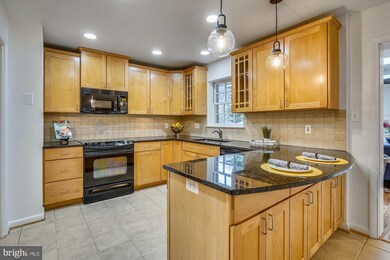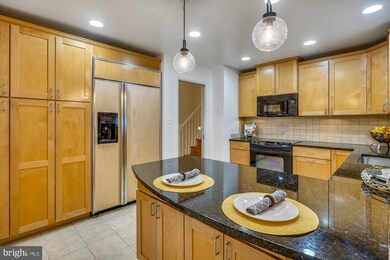
1742 Great Falls St McLean, VA 22101
Estimated Value: $1,476,000 - $1,636,958
Highlights
- Recreation Room
- Wood Flooring
- 2 Fireplaces
- Kent Gardens Elementary School Rated A
- Main Floor Bedroom
- Great Room
About This Home
As of May 2022**OPEN HOUSE CANCELED, THE PROPERTY IS UNDER CONTRACT**
Beautifully expanded and maintained, this lovely, multi-split-level home is sited on a large, corner .39 acre lot in McLean. Offering a bright, versatile floor plan spanning just under 3900 square feet of living space on 4 levels.
The main level features beautiful hardwood floors throughout and large windows and skylights, affording an abundance of natural light. Upon entering the foyer, the large living room is to your right, a wonderful space to relax or entertain, anchored by a wood-burning fireplace. Further in, the ample kitchen and formal dining room await. Abundant warm cabinets line the kitchen, topped with black granite. A large peninsula counter offers more cabinetry and seating space for meals. The formal dining room is a bright and airy space, thanks to the large bay window.
At the heart of the home is the great room with a gorgeous refinished hardwood floor, exposed brick walls and another wood-burning fireplace.This room floods with natural light from the skylights and the wall of windows that overlooks the peaceful patio and backyard.
On the upper level is a spacious primary bedroom suite, featuring dual walk-in closets with shelving, a luxurious, en suite bath with a double sink, granite-topped vanity, a soaking tub, and a tiled shower with new glass doors. Additionally, this bedroom also has a lovely, light-filled room attached, perfect for a peaceful sitting room, or office space. This level also offers 2 additional large bedrooms with double closets in each, another full bath and rich hardwood floors throughout.
On the first lower level is a large recreation room, prewired for 7.1 surround sound. There is an additional light and airy room, (thanks to a wall of windows and glass doors to the back yard), it is a versatile space ideal for an office, exercise, or play room. Also on this level is a 4th bedroom, a quiet and private space, with a walk-in closet and a full bath attached. The bedroom has its own outdoor access, making it a perfect guest or au pair suite.
There is yet another lower level featuring an enormous bonus room with newer vinyl flooring, recessed lighting and another exit with stairs to the exterior. Once outside, you will find a lovely landscaped yard, with many flowering bushes and trees, and also perennials, front and back. The large two-car garage has extra storage, and there are two driveways to allow for off-street parking on both sides. This home is conveniently located near McLean Swim & Tennis Association, Tuckahoe Recreation Club, Lewinsville Park and Farmer’s Market, and is in the sought after McLean High School pyramid. Easy access to major highways and multiple Metro stops.
Last Buyer's Agent
Mack Kernus
Redfin Corporation

Home Details
Home Type
- Single Family
Est. Annual Taxes
- $11,725
Year Built
- Built in 1961
Lot Details
- 0.4 Acre Lot
- Property is zoned 130
Parking
- 2 Car Detached Garage
- 5 Driveway Spaces
- Parking Storage or Cabinetry
- Front Facing Garage
- Garage Door Opener
Home Design
- Split Level Home
- Brick Exterior Construction
- Block Foundation
- Shingle Roof
- Vinyl Siding
Interior Spaces
- Property has 4 Levels
- Chair Railings
- Ceiling Fan
- Skylights
- Recessed Lighting
- 2 Fireplaces
- Wood Burning Fireplace
- Fireplace Mantel
- Brick Fireplace
- Double Pane Windows
- Stained Glass
- Bay Window
- Casement Windows
- Great Room
- Family Room Off Kitchen
- Sitting Room
- Living Room
- Formal Dining Room
- Den
- Recreation Room
- Bonus Room
- Wood Flooring
Kitchen
- Eat-In Kitchen
- Electric Oven or Range
- Built-In Microwave
- Dishwasher
- Upgraded Countertops
- Disposal
Bedrooms and Bathrooms
- Main Floor Bedroom
- En-Suite Primary Bedroom
- Walk-In Closet
- Soaking Tub
Laundry
- Dryer
- Washer
Finished Basement
- Walk-Up Access
- Rear Basement Entry
- Laundry in Basement
- Natural lighting in basement
Eco-Friendly Details
- Energy-Efficient Windows
Schools
- Kent Gardens Elementary School
- Longfellow Middle School
- Mclean High School
Utilities
- Forced Air Heating and Cooling System
- Natural Gas Water Heater
Community Details
- No Home Owners Association
- West Lewinsville Heights Subdivision
Listing and Financial Details
- Tax Lot 67
- Assessor Parcel Number 0303 17 0067
Ownership History
Purchase Details
Home Financials for this Owner
Home Financials are based on the most recent Mortgage that was taken out on this home.Purchase Details
Purchase Details
Home Financials for this Owner
Home Financials are based on the most recent Mortgage that was taken out on this home.Similar Homes in the area
Home Values in the Area
Average Home Value in this Area
Purchase History
| Date | Buyer | Sale Price | Title Company |
|---|---|---|---|
| Jones Stacy | $1,540,000 | Orchard Title | |
| Padmanabhan Shankar | -- | None Listed On Document | |
| Padmanabhan Shankar | $320,000 | -- |
Mortgage History
| Date | Status | Borrower | Loan Amount |
|---|---|---|---|
| Open | Jones Stacy | $1,110,000 | |
| Previous Owner | Padmanabhan Shankar | $256,000 |
Property History
| Date | Event | Price | Change | Sq Ft Price |
|---|---|---|---|---|
| 05/13/2022 05/13/22 | Sold | $1,540,000 | +10.0% | $409 / Sq Ft |
| 04/16/2022 04/16/22 | Pending | -- | -- | -- |
| 04/13/2022 04/13/22 | For Sale | $1,400,000 | -- | $372 / Sq Ft |
Tax History Compared to Growth
Tax History
| Year | Tax Paid | Tax Assessment Tax Assessment Total Assessment is a certain percentage of the fair market value that is determined by local assessors to be the total taxable value of land and additions on the property. | Land | Improvement |
|---|---|---|---|---|
| 2024 | $16,634 | $1,407,890 | $499,000 | $908,890 |
| 2023 | $15,566 | $1,351,780 | $499,000 | $852,780 |
| 2022 | $11,431 | $979,970 | $444,000 | $535,970 |
| 2021 | $10,510 | $878,360 | $408,000 | $470,360 |
| 2020 | $10,404 | $862,340 | $408,000 | $454,340 |
| 2019 | $9,887 | $826,160 | $408,000 | $418,160 |
| 2018 | $10,935 | $822,160 | $404,000 | $418,160 |
| 2017 | $9,532 | $805,070 | $400,000 | $405,070 |
| 2016 | $8,735 | $739,280 | $396,000 | $343,280 |
| 2015 | $8,099 | $711,080 | $381,000 | $330,080 |
| 2014 | $7,965 | $700,810 | $374,000 | $326,810 |
Agents Affiliated with this Home
-
Kim Boyer

Seller's Agent in 2022
Kim Boyer
Compass
(703) 585-8177
9 in this area
19 Total Sales
-

Buyer's Agent in 2022
Mack Kernus
Redfin Corporation
(703) 801-1783
Map
Source: Bright MLS
MLS Number: VAFX2059800
APN: 0303-17-0067
- 7100 Tyndale St
- 7107 Tyndale St
- 1810 Susquehannock Dr
- 7004 Tyndale St
- 6935 Southridge Dr
- 7107 Sea Cliff Rd
- 1817 Olney Rd
- 1631 Cecile St
- 1729 Olney Rd
- 1906 Dalmation Dr
- 1628 Westmoreland St
- 1712 Linwood Place
- 1711 Linwood Place
- 1747 Gilson St
- 6820 Broyhill St
- 7216 Davis Ct
- 1733 Pimmit Dr
- 1837 Rupert St
- 6813 Felix St
- 1909 Hillside Dr
- 1742 Great Falls St
- 1744 Great Falls St
- 7017 Tyndale St
- 1740 Great Falls St
- 7014 Tyndale St
- 1803 Susquehannock Dr
- 7016 Tyndale St
- 1746 Great Falls St
- 7013 Tyndale St
- 1743 Great Falls St
- 1805 Susquehannock Dr
- 1745 Great Falls St
- 7011 Tyndale St
- 1738 Great Falls St
- 1737 Susquehannock Dr
- 1748 Great Falls St
- 1800 Susquehannock Dr
- 1747 Great Falls St
- 7009 Tyndale St
- 1807 Susquehannock Dr
