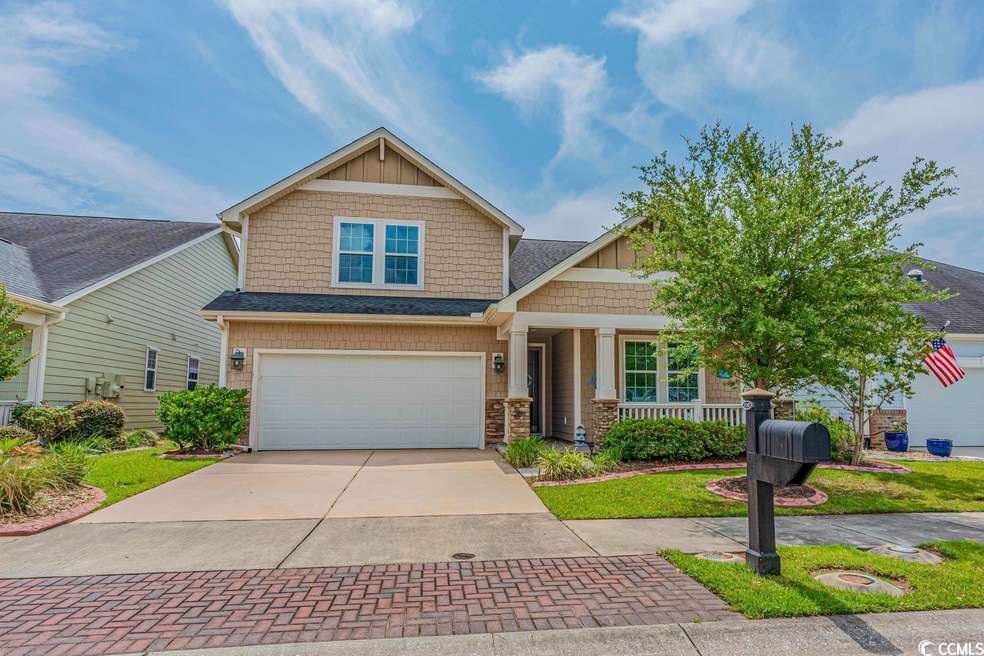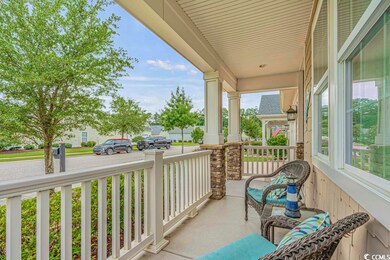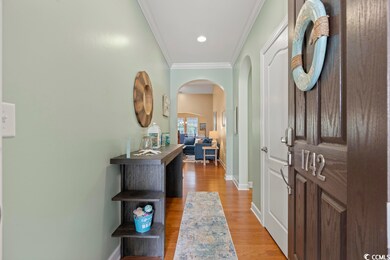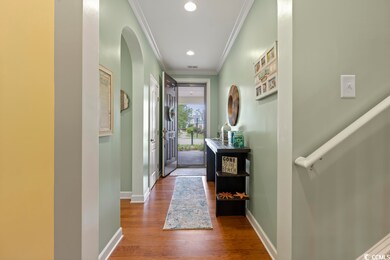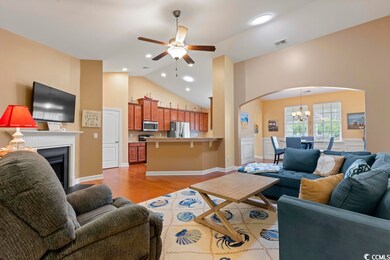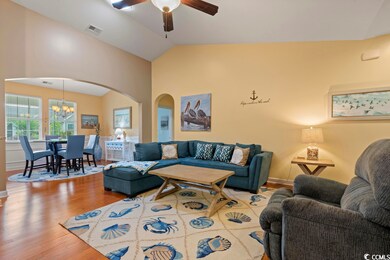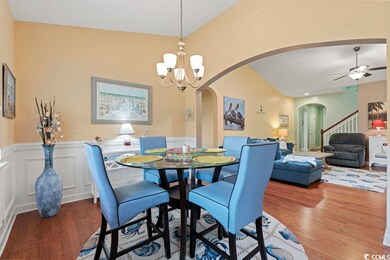
1742 Legacy Loop Myrtle Beach, SC 29577
Market Commons NeighborhoodHighlights
- Clubhouse
- 1.5-Story Property
- Solid Surface Countertops
- Vaulted Ceiling
- Main Floor Primary Bedroom
- Screened Porch
About This Home
As of July 2023Welcome to the Market Common Lifestyle! Just minutes to the ocean! Sit out and relax on the front porch or entertain on the screened porch in the back yard. This amenity rich neighborhood includes a pool, clubhouse, dog park, walking trail, common outdoor grilling area, and walking/biking path to Myrtle Beach State Park. It is just a short bike or golf cart ride to the beach and to all of the dining, shopping and entertainment that Market Common and Myrtle Beach have to offer. This spacious home in Emmens Preserve has hardwood floors, vaulted ceilings, and a gas fireplace in the living room. The kitchen includes granite countertops, 42” cabinets, stainless appliances, gas stove, large pantry, built-in desk area, breakfast bar and an island. The primary bedroom shows off it's height with a tray ceiling and an en-suite bath that offers comfort height double sinks, a garden tub, separate shower, and separate water closet for privacy. An additional 2 bedrooms are on the 1st floor with a full bath. Bedroom number 4 with a full bath are upstairs and offer additional privacy.
Home Details
Home Type
- Single Family
Est. Annual Taxes
- $1,591
Year Built
- Built in 2014
Lot Details
- 5,663 Sq Ft Lot
- Rectangular Lot
HOA Fees
- $86 Monthly HOA Fees
Parking
- 2 Car Attached Garage
- Garage Door Opener
Home Design
- 1.5-Story Property
- Slab Foundation
- Siding
- Tile
Interior Spaces
- 2,164 Sq Ft Home
- Tray Ceiling
- Vaulted Ceiling
- Ceiling Fan
- Skylights
- Window Treatments
- Insulated Doors
- Family Room with Fireplace
- Dining Area
- Screened Porch
- Carpet
Kitchen
- Breakfast Area or Nook
- Breakfast Bar
- Range with Range Hood
- Microwave
- Dishwasher
- Stainless Steel Appliances
- Solid Surface Countertops
Bedrooms and Bathrooms
- 4 Bedrooms
- Primary Bedroom on Main
- Walk-In Closet
- Bathroom on Main Level
- 3 Full Bathrooms
- Single Vanity
- Dual Vanity Sinks in Primary Bathroom
- Shower Only
Laundry
- Laundry Room
- Washer and Dryer
Outdoor Features
- Wood patio
Schools
- Myrtle Beach Elementary School
- Myrtle Beach Middle School
- North Myrtle Beach High School
Utilities
- Forced Air Heating and Cooling System
- Cooling System Powered By Gas
- Heating System Uses Gas
- Underground Utilities
- Gas Water Heater
- Phone Available
- Cable TV Available
Community Details
Overview
- Association fees include pool service, common maint/repair, recreation facilities, legal and accounting
- The community has rules related to allowable golf cart usage in the community
Amenities
- Clubhouse
Recreation
- Community Pool
Ownership History
Purchase Details
Home Financials for this Owner
Home Financials are based on the most recent Mortgage that was taken out on this home.Purchase Details
Home Financials for this Owner
Home Financials are based on the most recent Mortgage that was taken out on this home.Map
Similar Homes in Myrtle Beach, SC
Home Values in the Area
Average Home Value in this Area
Purchase History
| Date | Type | Sale Price | Title Company |
|---|---|---|---|
| Warranty Deed | $470,000 | -- | |
| Warranty Deed | $279,400 | -- |
Mortgage History
| Date | Status | Loan Amount | Loan Type |
|---|---|---|---|
| Open | $145,000 | VA |
Property History
| Date | Event | Price | Change | Sq Ft Price |
|---|---|---|---|---|
| 07/17/2023 07/17/23 | Sold | $470,000 | +0.2% | $217 / Sq Ft |
| 05/25/2023 05/25/23 | For Sale | $469,000 | +67.9% | $217 / Sq Ft |
| 02/16/2016 02/16/16 | Sold | $279,400 | 0.0% | $130 / Sq Ft |
| 01/22/2016 01/22/16 | Pending | -- | -- | -- |
| 01/05/2016 01/05/16 | For Sale | $279,400 | -- | $130 / Sq Ft |
Tax History
| Year | Tax Paid | Tax Assessment Tax Assessment Total Assessment is a certain percentage of the fair market value that is determined by local assessors to be the total taxable value of land and additions on the property. | Land | Improvement |
|---|---|---|---|---|
| 2024 | $1,591 | $17,274 | $3,252 | $14,022 |
| 2023 | $1,591 | $17,274 | $3,252 | $14,022 |
| 2021 | $4,666 | $17,274 | $3,252 | $14,022 |
| 2020 | $4,450 | $17,274 | $3,252 | $14,022 |
| 2019 | $4,450 | $17,274 | $3,252 | $14,022 |
| 2018 | $0 | $16,116 | $3,120 | $12,996 |
| 2017 | $4,240 | $16,116 | $3,120 | $12,996 |
| 2016 | -- | $14,412 | $3,120 | $11,292 |
| 2015 | $619 | $10,184 | $2,080 | $8,104 |
| 2014 | $76 | $2,080 | $2,080 | $0 |
Source: Coastal Carolinas Association of REALTORS®
MLS Number: 2310393
APN: 44114030050
- 1508 Waverly Ave
- 1878 Heritage Loop
- 1821 Culbertson Ave Unit 1821
- 1829 Culbertson Ave Unit 1829
- 1857 Culbertson Ave Unit 1857
- 2395 Morlynn Dr
- 1811 High St
- 2291 Heritage Loop
- 1901 High St Unit Emmens Preserve Carr
- 2250 Heritage Loop
- 2418 Goldfinch Dr
- 1681 Suncrest Dr
- 1575 Berkshire Ave
- 2390 Goldfinch Dr
- 1444 Thames Ct
- 2568 Goldfinch Dr
- 1581 Culbertson Ave
- 2256 Heritage Loop Unit 2256
- 2768 Temperance Dr
- 2464 Rock Dove Rd
