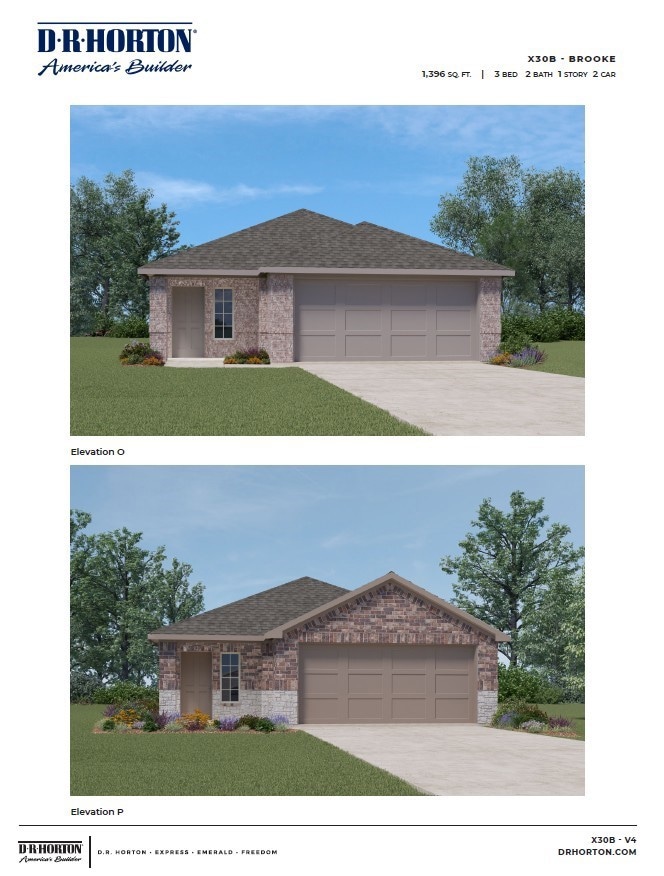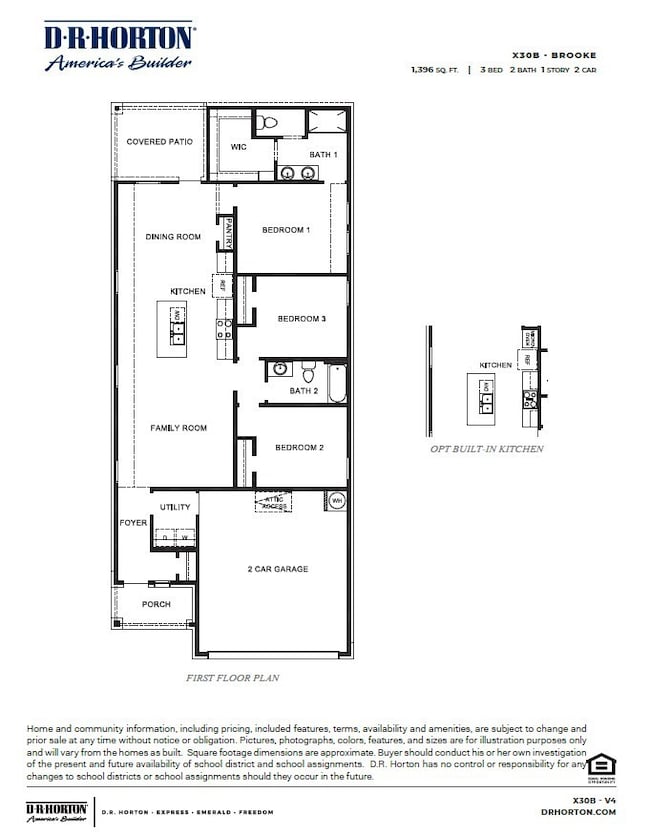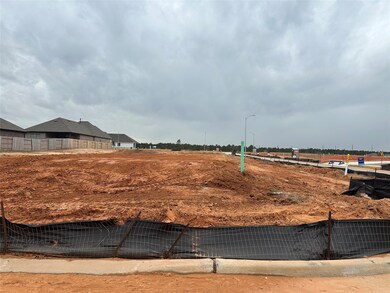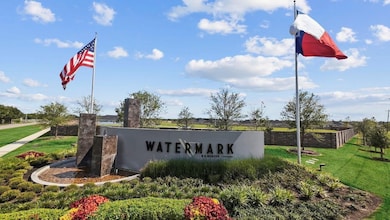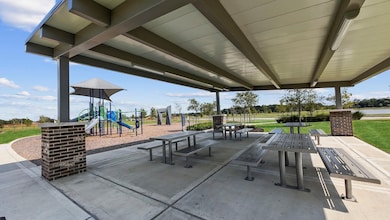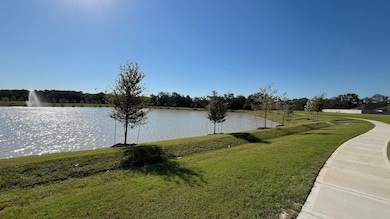
Estimated payment $1,940/month
Highlights
- Under Construction
- Adjacent to Greenbelt
- Granite Countertops
- Deck
- Traditional Architecture
- Covered patio or porch
About This Home
Welcome to our Brooke floor plan in the beautiful Westland Ranch community! This charming one-story home offers 3 bedrooms, 2 bathrooms, and a 2-car garage across 1,396 sq. ft. Enjoy an open-concept layout connecting the kitchen, dining, and family rooms—perfect for entertaining. The kitchen features stainless steel appliances, a center island, and ample cabinet space. Two secondary bedrooms with carpet and closets sit near a full bath with a tub/shower combo. The primary suite includes a walk-in closet and en-suite bath with dual sinks, a walk-in shower, and private toilet room. Additional highlights: vinyl flooring, utility room, and covered back patio. This home is in the Beautiful Watermark community that has over 30 acres of Lakes and walking trails. Come take a tour today!
Home Details
Home Type
- Single Family
Year Built
- Built in 2025 | Under Construction
Lot Details
- 7,440 Sq Ft Lot
- Adjacent to Greenbelt
- Back Yard Fenced
HOA Fees
- $73 Monthly HOA Fees
Parking
- 2 Car Attached Garage
Home Design
- Traditional Architecture
- Brick Exterior Construction
- Slab Foundation
- Composition Roof
- Cement Siding
Interior Spaces
- 1,396 Sq Ft Home
- 1-Story Property
- Ceiling Fan
- Family Room Off Kitchen
- Utility Room
- Washer and Gas Dryer Hookup
- Fire and Smoke Detector
Kitchen
- Gas Oven
- Gas Range
- Microwave
- Dishwasher
- Granite Countertops
- Disposal
Flooring
- Carpet
- Vinyl
Bedrooms and Bathrooms
- 3 Bedrooms
- 2 Full Bathrooms
- Double Vanity
Eco-Friendly Details
- Energy-Efficient Windows with Low Emissivity
- Energy-Efficient HVAC
- Energy-Efficient Insulation
- Energy-Efficient Thermostat
- Ventilation
Outdoor Features
- Deck
- Covered patio or porch
Schools
- Walt Disney Elementary School
- Fairview Junior High School
- Alvin High School
Utilities
- Central Heating and Cooling System
- Heating System Uses Gas
- Programmable Thermostat
Community Details
- Inframark Association, Phone Number (281) 870-0585
- Built by D.R. Horton
- Watermark Subdivision
Listing and Financial Details
- Seller Concessions Offered
Map
Home Values in the Area
Average Home Value in this Area
Tax History
| Year | Tax Paid | Tax Assessment Tax Assessment Total Assessment is a certain percentage of the fair market value that is determined by local assessors to be the total taxable value of land and additions on the property. | Land | Improvement |
|---|---|---|---|---|
| 2024 | -- | $50,440 | $50,440 | -- |
Property History
| Date | Event | Price | Change | Sq Ft Price |
|---|---|---|---|---|
| 06/03/2025 06/03/25 | For Sale | $285,990 | -- | $205 / Sq Ft |
Similar Homes in the area
Source: Houston Association of REALTORS®
MLS Number: 17224794
APN: 8186-2203-003
- 1739 White Carp Ln
- 1724 Lilypad Dr
- 1744 Lilypad Dr
- 1738 Lilypad Dr
- 1739 Lilypad Dr
- 1741 Lilypad Dr
- 1029 Bluegill Ln
- 1013 Bluegill Ln
- 1025 Bluegill Ln
- 1003 Bluegill
- 1006 Bluegill
- 1003 River Coral Dr
- 1709 Perch St
- 1004 Great Barracuda Ln
- 00 S Hwy 35 Loop
- 2702 Silver Maple Dr
- 4906 Shadow Pond Ln
- 1470 E South St
- 1857 Jones St
- 3150 E Highway 6
