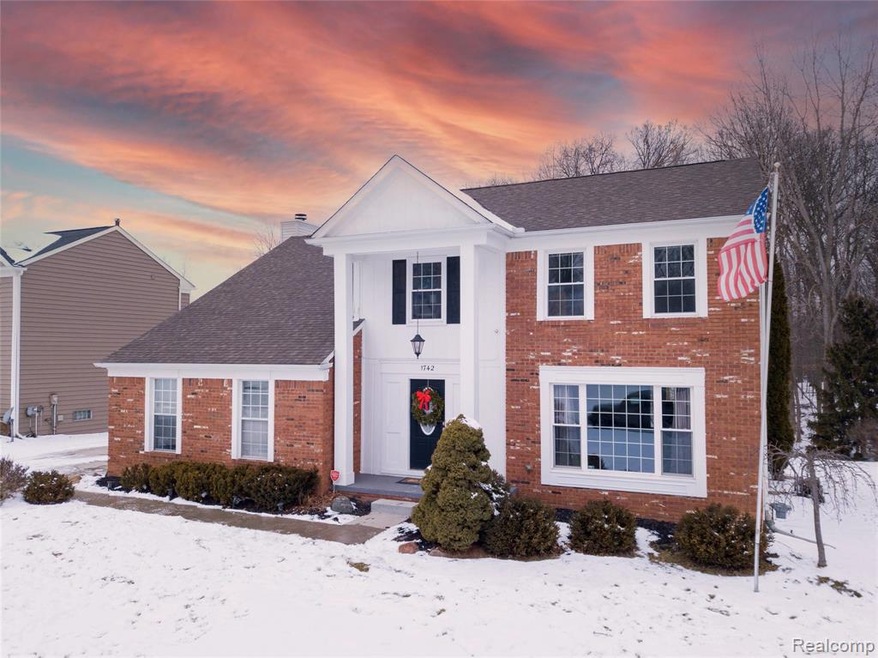
$424,000
- 4 Beds
- 2.5 Baths
- 2,122 Sq Ft
- 1753 Dawncrest Dr
- West Bloomfield, MI
Beautiful 4 bed 2.5 bath Colonial, on a quiet cul-de-sac that backs up to a nature preserve. Perfect for those quiet evenings. Kitchen with island and plenty of storage and opens to the family room with doorwall that opens up to good size deck. Large dining room for family gatherings and entertaining. Great location within walking distance to elementary school and close to Cass Lake and
John Pickell RE/MAX Classic
