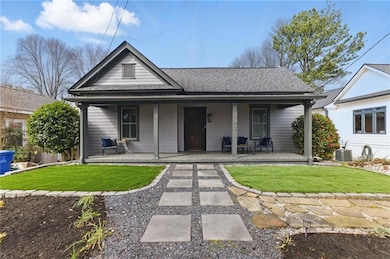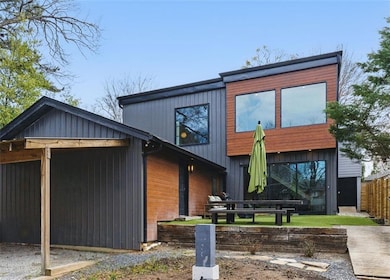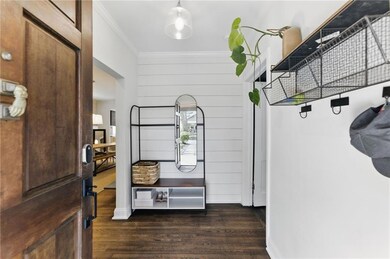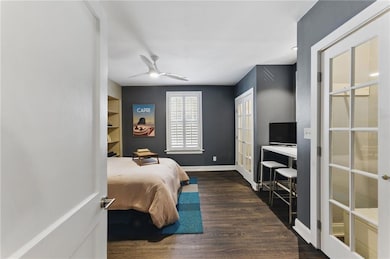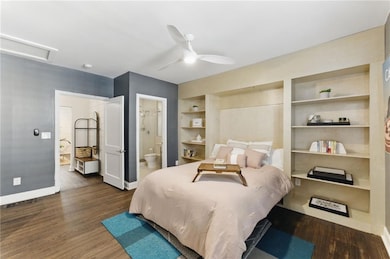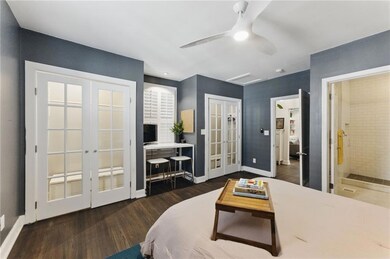1742 Ridgeway Ave NW Atlanta, GA 30318
Underwood Hills NeighborhoodHighlights
- Second Kitchen
- Open-Concept Dining Room
- Craftsman Architecture
- North Atlanta High School Rated A
- City View
- 4-minute walk to Underwood Hills Park
About This Home
Available immediately and furnished with four kings, two full/queens and a full In-Law Suite with two additional loft beds. This modern home in Underwood Hills has been completely redesigned, expanded, and furnished with high-end finishes and thoughtful details throughout. Located just minutes from West Midtown’s Interlock and The Works, this home features dual driveways, a sleek exterior, and custom spaces perfect for entertaining and multi-generational living.
Inside, enjoy hosting in a massive main kitchen with real stone countertops, Bertazzoni Italian appliances, hardwood and concrete flooring, and a dramatic rear living room with 20-foot ceilings, custom windows, and a floating metal staircase. A 15-foot sliding glass door opens to the outdoor entertainment space, creating seamless indoor-outdoor flow.
The primary suite is a true retreat with an indoor balcony, walk-behind closet, and spa-like bath with zero-threshold shower and LED lighting. Modern, spacious, and full of character - this is one of the most unique rentals in the city. Pets welcome.
Home Details
Home Type
- Single Family
Est. Annual Taxes
- $11,405
Year Built
- Built in 1920
Lot Details
- 9,500 Sq Ft Lot
- Private Entrance
- Level Lot
- Garden
- Back Yard Fenced and Front Yard
Home Design
- Craftsman Architecture
- Traditional Architecture
- Modern Architecture
- Composition Roof
- Cement Siding
- Metal Siding
Interior Spaces
- 3,808 Sq Ft Home
- 3-Story Property
- Roommate Plan
- Furnished
- Dry Bar
- Ceiling height of 10 feet on the main level
- Recessed Lighting
- Double Pane Windows
- Entrance Foyer
- Great Room
- Living Room with Fireplace
- Open-Concept Dining Room
- Dining Room Seats More Than Twelve
- Loft
- Bonus Room
- City Views
- Unfinished Basement
Kitchen
- Second Kitchen
- Open to Family Room
- Eat-In Kitchen
- Breakfast Bar
- Walk-In Pantry
- Electric Oven
- Gas Cooktop
- Range Hood
- Microwave
- Dishwasher
- Kitchen Island
- Stone Countertops
- Wood Stained Kitchen Cabinets
Flooring
- Wood
- Concrete
Bedrooms and Bathrooms
- Oversized primary bedroom
- Walk-In Closet
- In-Law or Guest Suite
- Vaulted Bathroom Ceilings
- Dual Vanity Sinks in Primary Bathroom
- Separate Shower in Primary Bathroom
- Soaking Tub
Laundry
- Laundry in Mud Room
- Laundry on main level
- Dryer
- Washer
- Sink Near Laundry
Home Security
- Carbon Monoxide Detectors
- Fire and Smoke Detector
Parking
- 8 Parking Spaces
- 2 Carport Spaces
- Driveway
Outdoor Features
- Courtyard
- Covered patio or porch
- Exterior Lighting
Location
- Property is near shops
Schools
- E. Rivers Elementary School
- Willis A. Sutton Middle School
- North Atlanta High School
Utilities
- Central Heating and Cooling System
- Ductless Heating Or Cooling System
- Phone Available
- Cable TV Available
Listing and Financial Details
- Security Deposit $7,500
- 12 Month Lease Term
- $45 Application Fee
- Assessor Parcel Number 17 015200010157
Community Details
Overview
- Application Fee Required
- Underwood Hills Subdivision
Amenities
- Laundry Facilities
Recreation
- Tennis Courts
- Community Playground
- Park
- Trails
Pet Policy
- Pets Allowed
- Pet Deposit $500
Map
Source: First Multiple Listing Service (FMLS)
MLS Number: 7608661
APN: 17-0152-0001-015-7
- 1002 Defoors Landing NW
- 761 Bellemeade Ave NW
- 1771 Defoor Ave NW Unit D
- 1767 Defoor Ave NW Unit D
- 1764 Defoor Ave NW
- 744 Bellemeade Ave NW
- 800 Verner St NW
- 1849 Howell Mill Rd NW
- 727 Holmes St NW
- 1071 Davis Cir NW Unit R
- 1990 Cambria Ave NW
- 1809 Defoor Ave NW
- 792 Antone St NW
- 1812 Defoor Ave NW
- 698 Bellemeade Ave NW
- 1865 Claremont St NW
- 1516 Howell Mill Rd NW Unit 20
- 1516 Howell Mill Rd NW Unit 14
- 1732 Ridgeway Ave NW Unit C
- 401 Defoors Landing NW
- 1738 Taylor St NW Unit B2
- 789 Holmes St NW Unit 789 Holmes St NW
- 818 Verner St NW
- 1850 Howell Mill Rd NW
- 743 Holmes St NW
- 1750 Commerce Dr NW
- 1888 Emery St NW
- 1516 Howell Mill Rd NW Unit 13
- 1611 Tallulah St NW
- 1603 Tallulah St NW
- 1824 Defoor Ave NW Unit 2209
- 1824 Defoor Ave NW Unit 2208
- 914 Collier Rd NW
- 1700 Northside Dr NW
- 1824 Defoor Ave NW
- 1150 Collier Rd NW
- 1150 Collier Rd NW Unit 4
- 1150 Collier Rd NW Unit A6

