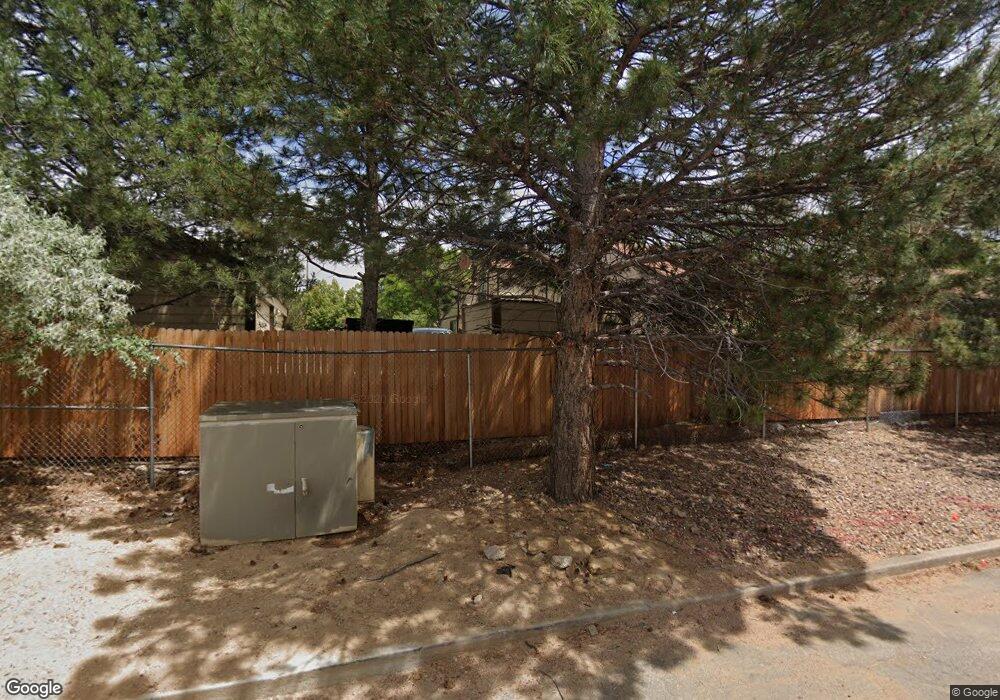1742 S Pagosa Way Unit 50 Aurora, CO 80017
Aurora Highlands NeighborhoodEstimated Value: $362,000 - $383,000
3
Beds
3
Baths
1,537
Sq Ft
$244/Sq Ft
Est. Value
About This Home
This home is located at 1742 S Pagosa Way Unit 50, Aurora, CO 80017 and is currently estimated at $375,284, approximately $244 per square foot. 1742 S Pagosa Way Unit 50 is a home located in Arapahoe County with nearby schools including Vassar Elementary School, Mrachek Middle School, and Rangeview High School.
Ownership History
Date
Name
Owned For
Owner Type
Purchase Details
Closed on
Mar 22, 2022
Sold by
Buy-Out Company Lllp
Bought by
Mortgage Investments Enterprises Llc
Current Estimated Value
Purchase Details
Closed on
Mar 21, 2022
Sold by
Buy-Out Company Lllp
Bought by
Mortgage Investments Enterprises Llc
Purchase Details
Closed on
Mar 18, 2022
Sold by
Marietta Anderson Charlotte
Bought by
Buy-Out Company Lllp
Purchase Details
Closed on
Jul 2, 2002
Sold by
Sanchez Jason A and Sanchez Christa L
Bought by
Anderson Charlotte M
Home Financials for this Owner
Home Financials are based on the most recent Mortgage that was taken out on this home.
Original Mortgage
$129,600
Interest Rate
7.25%
Purchase Details
Closed on
Jun 30, 1999
Sold by
Feingold Laverne R
Bought by
Sanchez Jason A and Sanchez Christa L
Home Financials for this Owner
Home Financials are based on the most recent Mortgage that was taken out on this home.
Original Mortgage
$120,100
Interest Rate
7.39%
Purchase Details
Closed on
Sep 12, 1997
Sold by
Yu Tony K and Yu Myong S
Bought by
Feingold Laverne R
Home Financials for this Owner
Home Financials are based on the most recent Mortgage that was taken out on this home.
Original Mortgage
$86,800
Interest Rate
7.56%
Purchase Details
Closed on
Jul 29, 1994
Sold by
Richmond Homes Inc Ii
Bought by
Yu Tony K and Yu Myong S
Home Financials for this Owner
Home Financials are based on the most recent Mortgage that was taken out on this home.
Original Mortgage
$95,000
Interest Rate
8.45%
Mortgage Type
VA
Create a Home Valuation Report for This Property
The Home Valuation Report is an in-depth analysis detailing your home's value as well as a comparison with similar homes in the area
Home Values in the Area
Average Home Value in this Area
Purchase History
| Date | Buyer | Sale Price | Title Company |
|---|---|---|---|
| Mortgage Investments Enterprises Llc | -- | None Listed On Document | |
| Mortgage Investments Enterprises Llc | -- | None Listed On Document | |
| Buy-Out Company Lllp | $316,000 | Heritage Title | |
| Anderson Charlotte M | $162,000 | -- | |
| Sanchez Jason A | $123,000 | -- | |
| Feingold Laverne R | $108,500 | -- | |
| Yu Tony K | $98,815 | Land Title |
Source: Public Records
Mortgage History
| Date | Status | Borrower | Loan Amount |
|---|---|---|---|
| Previous Owner | Anderson Charlotte M | $129,600 | |
| Previous Owner | Sanchez Jason A | $120,100 | |
| Previous Owner | Feingold Laverne R | $86,800 | |
| Previous Owner | Yu Tony K | $95,000 |
Source: Public Records
Tax History Compared to Growth
Tax History
| Year | Tax Paid | Tax Assessment Tax Assessment Total Assessment is a certain percentage of the fair market value that is determined by local assessors to be the total taxable value of land and additions on the property. | Land | Improvement |
|---|---|---|---|---|
| 2024 | $2,220 | $23,886 | -- | -- |
| 2023 | $2,220 | $23,886 | $0 | $0 |
| 2022 | $1,905 | $18,967 | $0 | $0 |
| 2021 | $1,966 | $18,967 | $0 | $0 |
| 2020 | $1,940 | $18,633 | $0 | $0 |
| 2019 | $1,930 | $18,633 | $0 | $0 |
| 2018 | $1,622 | $15,336 | $0 | $0 |
| 2017 | $1,411 | $15,336 | $0 | $0 |
| 2016 | $1,134 | $12,067 | $0 | $0 |
| 2015 | $1,094 | $12,067 | $0 | $0 |
| 2014 | $702 | $7,459 | $0 | $0 |
| 2013 | -- | $9,170 | $0 | $0 |
Source: Public Records
Map
Nearby Homes
- 1736 S Pagosa Way Unit 72
- 1751 S Pitkin St Unit A
- 1755 S Pitkin St Unit A
- 1757 S Pitkin St Unit A
- 1701 S Pitkin St Unit 65
- 1790 S Pitkin Cir Unit B
- 1777 S Pitkin St Unit A
- 1840 S Pitkin Cir Unit A
- 1825 S Pitkin Cir Unit 10
- 1850 S Pitkin Cir Unit B
- 1837 S Pitkin Cir Unit 27
- 1876 S Pitkin Cir Unit B
- 1872 S Quintero Way Unit 130
- 1861 S Pitkin Cir Unit B
- 1740 S Ouray Ct
- 1728 S Ouray St
- 1514 S Buckley Way
- 2007 S Rifle St
- 16800 E Bails Place
- 2002 S Richfield St
- 1748 S Pagosa Way
- 1744 S Pagosa Way Unit 49
- 1746 S Pagosa Way Unit 48
- 1754 S Pagosa Way Unit 45
- 1754 S Pagosa Way Unit 106
- 1752 S Pagosa Way Unit 46
- 1758 S Pagosa Way
- 1756 S Pagosa Way Unit 44
- 1732 S Pagosa Way Unit 68
- 1738 S Pagosa Way Unit 125
- 1747 S Pagosa Way Unit 55
- 1734 S Pagosa Way Unit 67
- 1717 S Pagosa Way
- 1762 S Pagosa Way Unit 43
- 1745 S Pagosa Way Unit 52
- 1763 S Pitkin Cir Unit 76
- 1731 S Pitkin St Unit 69
- 1765 S Pitkin Cir
- 1761 S Pitkin Cir
- 1735 S Pitkin St
