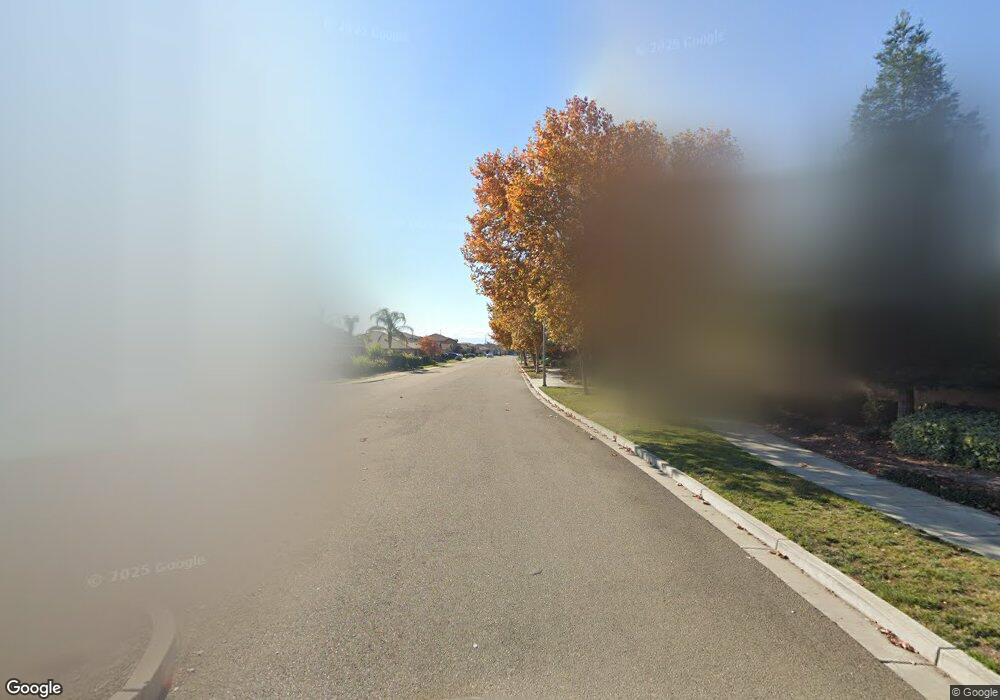1742 Tesoro Dr Manteca, CA 95337
Estimated payment $3,875/month
3
Beds
2
Baths
1,651
Sq Ft
$375
Price per Sq Ft
Highlights
- Primary Bedroom Suite
- Park or Greenbelt View
- Granite Countertops
- Wood Flooring
- High Ceiling
- Open to Family Room
About This Home
Welcome to vibrant, well maintained 3-bedroom, 2 bathroom home with LVP flooring all throughout. This home is situated in a quiet court which is walking distance to the park within the Tesoro Park Community. It has spacious bedrooms, a bright living room and connects to concrete big back yard great for indoor-outdoor family gathering and entertainment. Home is prewired for solar and has a natural gas outlet for barbequing. Outdoor pre-wired electricity installed for future above ground spa. It has a deep driveway and RV access.
Home Details
Home Type
- Single Family
Year Built
- Built in 2010
Lot Details
- 8,133 Sq Ft Lot
- Gated Home
- Property is Fully Fenced
- Wood Fence
- Sprinklers on Timer
- Grass Covered Lot
- Back Yard
- Zoning described as R1
Parking
- 2 Car Attached Garage
- 3 Carport Spaces
Property Views
- Park or Greenbelt
- Neighborhood
Home Design
- Slab Foundation
- Wood Frame Construction
- Tile Roof
- Concrete Perimeter Foundation
- Stucco
Interior Spaces
- 1,651 Sq Ft Home
- 1-Story Property
- High Ceiling
- Ceiling Fan
- Double Pane Windows
- Combination Dining and Living Room
Kitchen
- Open to Family Room
- Eat-In Kitchen
- Breakfast Bar
- Gas Oven
- Dishwasher
- Kitchen Island
- Granite Countertops
- Disposal
Flooring
- Wood
- Tile
Bedrooms and Bathrooms
- 3 Bedrooms
- Primary Bedroom Suite
- Walk-In Closet
- 2 Full Bathrooms
- Dual Sinks
- Dual Flush Toilets
- Low Flow Toliet
- Bathtub with Shower
- Walk-in Shower
Laundry
- Laundry Room
- Washer and Dryer
Eco-Friendly Details
- Energy-Efficient Insulation
Outdoor Features
- Shed
- Barbecue Area
Utilities
- Forced Air Heating and Cooling System
- Thermostat
Listing and Financial Details
- Assessor Parcel Number 224-450-08
Map
Create a Home Valuation Report for This Property
The Home Valuation Report is an in-depth analysis detailing your home's value as well as a comparison with similar homes in the area
Home Values in the Area
Average Home Value in this Area
Property History
| Date | Event | Price | List to Sale | Price per Sq Ft |
|---|---|---|---|---|
| 11/08/2025 11/08/25 | For Sale | $619,000 | -- | $375 / Sq Ft |
Source: MLSListings
Source: MLSListings
MLS Number: ML82027122
Nearby Homes
- 1730 Tasca Ln
- 1431 Paco Way
- 1581 Veteran St
- 1294 Grafton Ct
- 1816 Fire Power Ave
- 1325 Veteran St
- 1310 Veteran St
- Syrah Plan at Vintage ll - Vintage II
- 1271 Veteran St
- Merlot Plan at Vintage ll - Vintage II
- Zinfandel Plan at Vintage ll - Vintage II
- 1807 Birdie Ave
- 1734 Bandoni Ln
- 1266 Veteran St
- 1175 Miel St
- 1076 Balzo St
- 1471 Bosco Ln
- 1298 Heartland Dr
- 1773 Lana Way
- 984 E Woodward Ave
- 1005 E Atherton Dr
- 801 E Atherton Dr
- 808 Ann Marie Dr
- 217 Tannehill Dr
- 574 Button Ave
- 436 E Center St
- 717 W Atherton Dr
- 224 Park Ave Unit 1
- 430 Sutter St
- 325 N Lincoln Ave Unit 327 N Lincoln
- 794 Button Ave
- 803 El Portal Ave
- 1241 Countryside Ln
- 1155 W Center St
- 1212 W Center St
- 468 Cherry Ln Unit Upstairs
- 350 N Union Rd
- 367 N Union Rd
- 1257 Crom St
- 1451 W Center St

