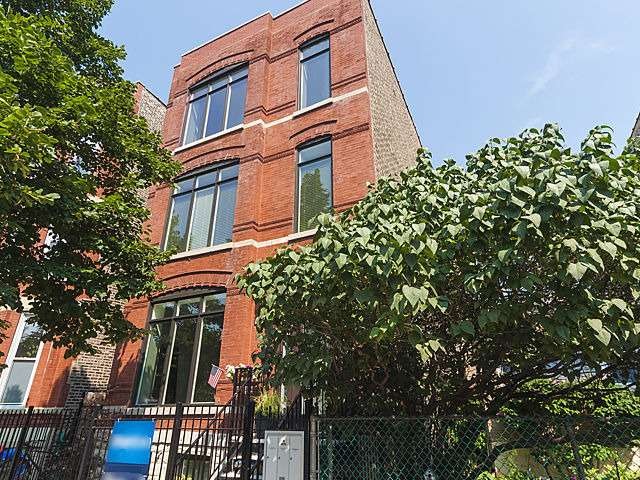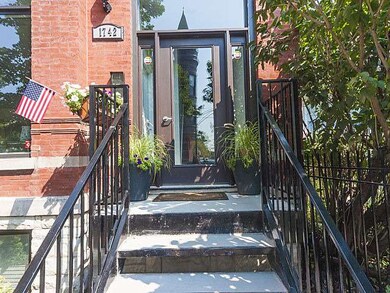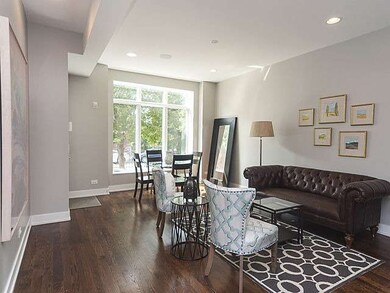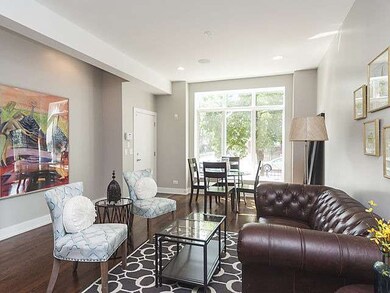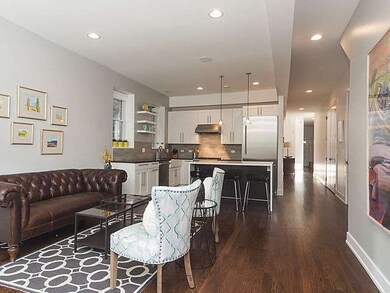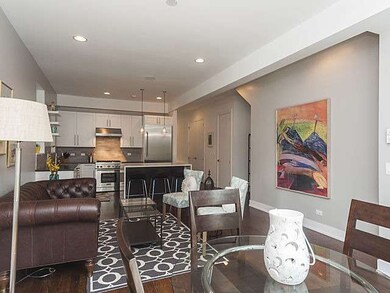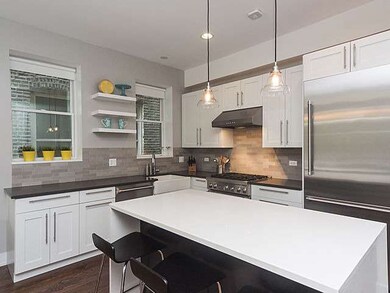
1742 W Ohio St Unit 1 Chicago, IL 60622
West Town NeighborhoodHighlights
- Home Theater
- Deck
- Whirlpool Bathtub
- Heated Floors
- Main Floor Bedroom
- 4-minute walk to Snowberry Park
About This Home
As of April 2022Urban living at its best, come home to this stunningly rehabbed 4bed/3 bath duplex in highly desired West Town. Hardwood floors throughout with all of the high end features of professional grade Thermador appliances, quartz counter tops, ULine wine cooler, Grohe, Kohler, heated floors, and custom closets. For the tech savvy, enjoy fully wired surround sound speakers both upstairs and on the lower level, Nest thermostat and fire/carbon detectors and an alarm system includes 15 different types of sensors. Master bedroom opens to a private deck overlooking your green space with easy access to a large sunlit garage deck. Plenty of space for entertaining or family fun and just a short walk to fantastic restaurants, nightlife and beautiful city parks. A must see property in fantastic West Town- don't miss this opportunity to own your dream home.
Last Agent to Sell the Property
Baird & Warner License #475143865 Listed on: 09/03/2015
Property Details
Home Type
- Condominium
Est. Annual Taxes
- $13,253
Lot Details
- Fenced Yard
Parking
- Detached Garage
- Parking Included in Price
- Garage Is Owned
Home Design
- Brick Exterior Construction
Interior Spaces
- Home Theater
- Storage
Kitchen
- Oven or Range
- Microwave
- High End Refrigerator
- Freezer
- Dishwasher
- Wine Cooler
- Stainless Steel Appliances
- Disposal
Flooring
- Wood
- Heated Floors
Bedrooms and Bathrooms
- Main Floor Bedroom
- Walk-In Closet
- Primary Bathroom is a Full Bathroom
- Bathroom on Main Level
- Dual Sinks
- Whirlpool Bathtub
- Separate Shower
Finished Basement
- Exterior Basement Entry
- Finished Basement Bathroom
Outdoor Features
- Balcony
- Deck
Utilities
- Forced Air Heating and Cooling System
- Heating System Uses Gas
- Individual Controls for Heating
- Lake Michigan Water
Community Details
Amenities
- Common Area
Pet Policy
- Pets Allowed
Ownership History
Purchase Details
Home Financials for this Owner
Home Financials are based on the most recent Mortgage that was taken out on this home.Purchase Details
Home Financials for this Owner
Home Financials are based on the most recent Mortgage that was taken out on this home.Purchase Details
Home Financials for this Owner
Home Financials are based on the most recent Mortgage that was taken out on this home.Purchase Details
Home Financials for this Owner
Home Financials are based on the most recent Mortgage that was taken out on this home.Purchase Details
Home Financials for this Owner
Home Financials are based on the most recent Mortgage that was taken out on this home.Purchase Details
Home Financials for this Owner
Home Financials are based on the most recent Mortgage that was taken out on this home.Similar Homes in Chicago, IL
Home Values in the Area
Average Home Value in this Area
Purchase History
| Date | Type | Sale Price | Title Company |
|---|---|---|---|
| Warranty Deed | $693,000 | -- | |
| Warranty Deed | $693,000 | -- | |
| Warranty Deed | $693,000 | Old Republic Title | |
| Warranty Deed | $625,000 | Proper Title Llc | |
| Warranty Deed | $590,000 | Stewart Title | |
| Warranty Deed | $497,000 | None Available |
Mortgage History
| Date | Status | Loan Amount | Loan Type |
|---|---|---|---|
| Open | $498,888 | New Conventional | |
| Closed | $498,888 | New Conventional | |
| Previous Owner | $337,500 | New Conventional | |
| Previous Owner | $437,500 | New Conventional | |
| Previous Owner | $59,000 | Credit Line Revolving | |
| Previous Owner | $472,000 | Adjustable Rate Mortgage/ARM | |
| Previous Owner | $472,000 | Adjustable Rate Mortgage/ARM | |
| Previous Owner | $392,000 | Adjustable Rate Mortgage/ARM | |
| Previous Owner | $397,600 | Adjustable Rate Mortgage/ARM |
Property History
| Date | Event | Price | Change | Sq Ft Price |
|---|---|---|---|---|
| 04/07/2022 04/07/22 | Sold | $692,900 | +2.7% | $317 / Sq Ft |
| 02/02/2022 02/02/22 | Pending | -- | -- | -- |
| 01/28/2022 01/28/22 | For Sale | $674,900 | +8.0% | $309 / Sq Ft |
| 12/12/2019 12/12/19 | Sold | $625,000 | -2.2% | $223 / Sq Ft |
| 10/31/2019 10/31/19 | Pending | -- | -- | -- |
| 10/02/2019 10/02/19 | For Sale | $639,000 | +8.3% | $228 / Sq Ft |
| 11/12/2015 11/12/15 | Sold | $590,000 | -1.7% | $211 / Sq Ft |
| 09/08/2015 09/08/15 | Pending | -- | -- | -- |
| 09/03/2015 09/03/15 | For Sale | $600,000 | -- | $214 / Sq Ft |
Tax History Compared to Growth
Tax History
| Year | Tax Paid | Tax Assessment Tax Assessment Total Assessment is a certain percentage of the fair market value that is determined by local assessors to be the total taxable value of land and additions on the property. | Land | Improvement |
|---|---|---|---|---|
| 2024 | $13,253 | $69,237 | $11,484 | $57,753 |
| 2023 | $12,880 | $62,624 | $5,241 | $57,383 |
| 2022 | $12,880 | $62,624 | $5,241 | $57,383 |
| 2021 | $12,593 | $62,623 | $5,241 | $57,382 |
| 2020 | $11,577 | $51,967 | $5,241 | $46,726 |
| 2019 | $11,498 | $57,231 | $5,241 | $51,990 |
| 2018 | $11,305 | $57,231 | $5,241 | $51,990 |
| 2017 | $12,814 | $59,523 | $4,624 | $54,899 |
| 2016 | $11,922 | $59,523 | $4,624 | $54,899 |
| 2015 | $10,907 | $59,523 | $4,624 | $54,899 |
Agents Affiliated with this Home
-
S
Seller's Agent in 2022
Stefanie D'Agostino
Redfin Corporation
-
E
Buyer's Agent in 2022
Emily Moore
Compass
(847) 345-6760
2 in this area
45 Total Sales
-

Seller's Agent in 2019
Laura Lando
Compass
(312) 802-7436
5 in this area
84 Total Sales
-

Seller Co-Listing Agent in 2019
Lance Kirshner
Compass
(773) 578-8080
25 in this area
526 Total Sales
-

Buyer's Agent in 2019
Brett Huelat
CL3 Property Management
(773) 636-4839
4 in this area
100 Total Sales
-

Seller's Agent in 2015
Colin Hebson
Baird & Warner
(773) 326-6530
13 in this area
409 Total Sales
Map
Source: Midwest Real Estate Data (MRED)
MLS Number: MRD09029662
APN: 17-07-214-070-1001
- 1729 W Erie St Unit 3N
- 1729 W Erie St Unit 1N
- 614 N Paulina St
- 1717 W Huron St
- 529 N Hartland Ct
- 1726 W Huron St
- 1807 W Ohio St
- 1819 W Erie St
- 530 N Wood St Unit D
- 504 N Paulina St
- 1622 W Ontario St Unit 1E
- 1636 W Huron St
- 1615 W Huron St
- 458 N Paulina St
- 456 N Paulina St
- 530 N Ashland Ave
- 524 N Ashland Ave
- 700 N Ashland Ave
- 1610 W Grand Ave Unit 2A
- 1849 W Superior St Unit 3
