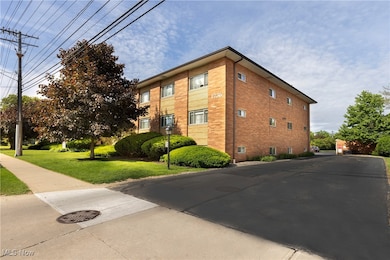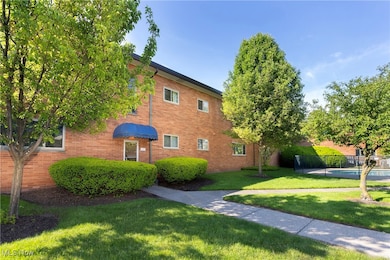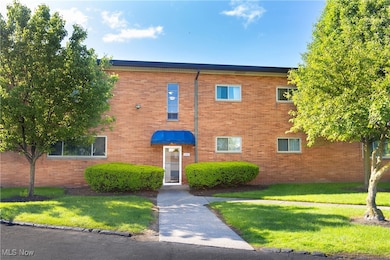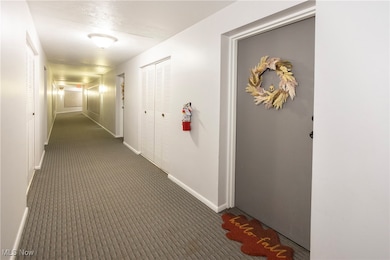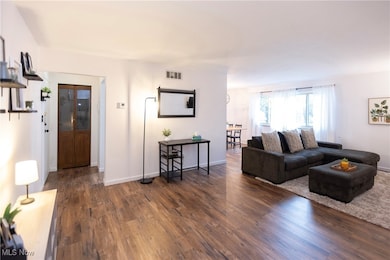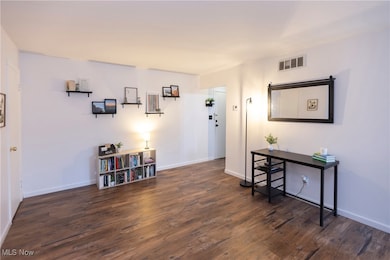1742 Wagar Rd Unit 104B Rocky River, OH 44116
Estimated payment $1,278/month
Highlights
- Medical Services
- Outdoor Pool
- Open Floorplan
- Goldwood Primary Elementary School Rated A
- 3.17 Acre Lot
- Pool View
About This Home
Wonderful first-floor two-bedroom, one-and-a-half-bath condominium in the highly desirable Mayfair community!
Enjoy a super convenient Rocky River location close to shopping, highly rated schools, library, beautiful city pool and ice rink, CLE Metroparks, plus so many great city parks. This space is beautifully and completely updated. The newer kitchen features quartz counters, stainless steel appliances, and modern vinyl flooring---carried throughout the unit for a clean, cohesive look. In 2025, the home was further improved with new vinyl windows, a new furnace, and central air! Clean & bright laundry on the same floor. You'll love the view overlooking the community outdoor pool, a wonderful bonus during the summer months. This ideal location also provides easy access to the highway, bus line and CLE airport! A truly move-in-ready home in a welcoming community...perfect for comfortable living and a smart investment. Don't miss this opportunity!
Listing Agent
RE/MAX Crossroads Properties Brokerage Email: mfweir@gmail.com, 216-798-9617 License #418233 Listed on: 11/21/2025

Property Details
Home Type
- Condominium
Est. Annual Taxes
- $1,935
Year Built
- Built in 1964
Lot Details
- Landscaped
- Few Trees
HOA Fees
- $378 Monthly HOA Fees
Parking
- 1 Car Detached Garage
- Additional Parking
Home Design
- Entry on the 1st floor
- Brick Exterior Construction
- Fiberglass Roof
- Asphalt Roof
- Block Exterior
Interior Spaces
- 1,065 Sq Ft Home
- 1-Story Property
- Open Floorplan
- Double Pane Windows
- Pool Views
Kitchen
- Eat-In Kitchen
- Range
- Microwave
- Dishwasher
- Granite Countertops
- Disposal
Bedrooms and Bathrooms
- 2 Main Level Bedrooms
- Walk-In Closet
- 1.5 Bathrooms
Home Security
Pool
- Outdoor Pool
Utilities
- Forced Air Heating and Cooling System
- Heating System Uses Gas
Listing and Financial Details
- Assessor Parcel Number 303-03-324
Community Details
Overview
- Association fees include management, common area maintenance, insurance, ground maintenance, maintenance structure, parking, pool(s), recreation facilities, reserve fund, sewer, snow removal, trash, water
- Mayfair Condominiums Association
Amenities
- Medical Services
- Common Area
- Shops
- Restaurant
Recreation
- Community Playground
- Community Pool
- Park
Pet Policy
- No Pets Allowed
Security
- Fire and Smoke Detector
Map
Home Values in the Area
Average Home Value in this Area
Tax History
| Year | Tax Paid | Tax Assessment Tax Assessment Total Assessment is a certain percentage of the fair market value that is determined by local assessors to be the total taxable value of land and additions on the property. | Land | Improvement |
|---|---|---|---|---|
| 2024 | $1,935 | $35,000 | $3,675 | $31,325 |
| 2023 | $1,804 | $27,060 | $2,730 | $24,330 |
| 2022 | $1,830 | $27,060 | $2,730 | $24,330 |
| 2021 | $1,680 | $27,060 | $2,730 | $24,330 |
| 2020 | $1,413 | $19,880 | $2,000 | $17,890 |
| 2019 | $1,389 | $56,800 | $5,700 | $51,100 |
| 2018 | $1,385 | $19,880 | $2,000 | $17,890 |
| 2017 | $1,452 | $18,940 | $2,350 | $16,590 |
| 2016 | $1,416 | $18,940 | $2,350 | $16,590 |
| 2015 | $1,561 | $18,940 | $2,350 | $16,590 |
| 2014 | $1,561 | $19,920 | $2,450 | $17,470 |
Property History
| Date | Event | Price | List to Sale | Price per Sq Ft | Prior Sale |
|---|---|---|---|---|---|
| 11/21/2025 11/21/25 | For Sale | $139,900 | +39.9% | $131 / Sq Ft | |
| 07/06/2022 07/06/22 | Sold | $100,000 | +11.1% | $94 / Sq Ft | View Prior Sale |
| 06/05/2022 06/05/22 | Pending | -- | -- | -- | |
| 06/03/2022 06/03/22 | For Sale | $90,000 | -- | $85 / Sq Ft |
Purchase History
| Date | Type | Sale Price | Title Company |
|---|---|---|---|
| Warranty Deed | $100,000 | Infinity Title | |
| Limited Warranty Deed | $28,600 | None Available | |
| Sheriffs Deed | $40,000 | None Available | |
| Land Contract | $64,900 | Public | |
| Deed | $68,000 | City Title Company Agency In | |
| Deed | -- | -- | |
| Deed | $34,000 | -- | |
| Deed | -- | -- |
Mortgage History
| Date | Status | Loan Amount | Loan Type |
|---|---|---|---|
| Open | $80,000 | New Conventional | |
| Previous Owner | $24,200 | Purchase Money Mortgage | |
| Previous Owner | $64,900 | Seller Take Back |
Source: MLS Now
MLS Number: 5173115
APN: 303-03-324
- 1736 Wagar Rd Unit 303
- 1700 Southbend Dr
- 121 Cliffside Commons
- 12 Chippenham Ct
- 20147 Hilliard Blvd
- 829 Elmwood Rd
- 19960 Westway Dr
- 20333 Detroit Rd Unit 311B
- 20333 Detroit Rd Unit 213B
- 2768 Pease Dr Unit 208N
- 2723 Pease Dr Unit 106
- 19950 Hilliard Blvd
- 0 V L Center Ridge Rd Unit 5163668
- 2854 Pease Dr
- 2885 Pease Dr Unit 106
- 2711 Hampton Rd
- 2783 Hampton Rd
- 19689 Purnell Ave
- 21307 Lake Rd
- 19712 Laurel Ave
- 21044 Southbend Cir Unit 1
- 1673 Southbend Dr
- 21215 Detroit Rd
- 2761 Forestview Ave
- 2314 Westmoor Rd Unit 1
- 20333 Detroit Rd Unit 311B
- 20333 Detroit Rd Unit 505A
- 20333 Detroit Rd
- 19562 Hilliard Blvd
- 21921 River Oaks Dr Unit D7
- 19875 Center Ridge Rd
- 3303 Linden Rd
- 3410-3420 Wooster Rd
- 680 Smith Ct
- 3826 W 210th St
- 22455 Lake Rd
- 18885 Hilliard Blvd
- 18851 Hilliard Blvd
- 20107 Mercedes Ave
- 22603 Center Ridge Rd

