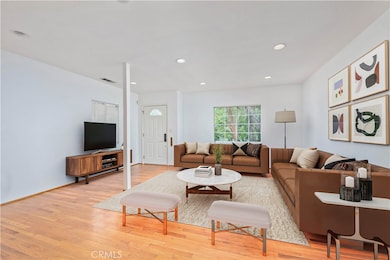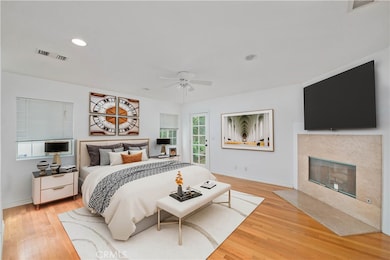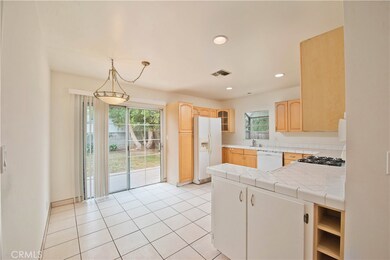17420 Collins St Encino, CA 91316
Estimated payment $5,992/month
Highlights
- Primary Bedroom Suite
- Deck
- Hydromassage or Jetted Bathtub
- Fireplace in Primary Bedroom
- Wood Flooring
- Lawn
About This Home
Welcome to this spacious Encino Park home featuring 3 bedrooms and 3 bathrooms, offering nearly 1,400 square feet of comfortable living space on a private lot. Step inside to find gleaming hardwood floors that add warmth and charm throughout. The expansive living and dining areas provide the perfect setting for both everyday living and entertaining. A generously sized kitchen includes a sliding glass door that opens to the backyard, blending indoor comfort with outdoor enjoyment. The home features two spacious bedrooms and a large primary suite, all designed with a seamless layout for ease and privacy. The oversized primary suite serves as a private retreat, complete with ample closet space and its own sliding door to the backyard. The luxurious en-suite bathroom boasts dual sinks, a jetted soaking tub, and a separate shower—perfect for unwinding. After a relaxing bath, cozy up by the fireplace and enjoy the tranquility of your own sanctuary. The private backyard offers a blank canvas for your imagination—whether you envision hosting gatherings, adding a pool, or creating your own outdoor oasis. There's ample space for play, relaxation, and entertaining. This home is full of potential and ready for your personal touch to make it truly your own.
Listing Agent
Pinnacle Estate Properties, Inc. Brokerage Phone: 818-266-9599 License #01930725 Listed on: 06/10/2025

Co-Listing Agent
Pinnacle Estate Properties, Inc. Brokerage Phone: 818-266-9599 License #01793556
Home Details
Home Type
- Single Family
Est. Annual Taxes
- $3,787
Year Built
- Built in 1949
Lot Details
- 5,551 Sq Ft Lot
- Wood Fence
- Lawn
- Back and Front Yard
- Property is zoned LAR1
Parking
- 1 Car Direct Access Garage
- Parking Available
Home Design
- Entry on the 1st floor
- Raised Foundation
- Composition Roof
- Stucco
Interior Spaces
- 1,352 Sq Ft Home
- 1-Story Property
- Family Room
- Formal Dining Room
Flooring
- Wood
- Tile
Bedrooms and Bathrooms
- 3 Main Level Bedrooms
- Fireplace in Primary Bedroom
- Primary Bedroom Suite
- 3 Full Bathrooms
- Dual Vanity Sinks in Primary Bathroom
- Hydromassage or Jetted Bathtub
Laundry
- Laundry Room
- Laundry in Garage
- Washer and Gas Dryer Hookup
Outdoor Features
- Deck
- Patio
- Exterior Lighting
Utilities
- Central Heating and Cooling System
Community Details
- No Home Owners Association
Listing and Financial Details
- Tax Lot 64
- Tax Tract Number 15346
- Assessor Parcel Number 2254017026
- $277 per year additional tax assessments
Map
Home Values in the Area
Average Home Value in this Area
Tax History
| Year | Tax Paid | Tax Assessment Tax Assessment Total Assessment is a certain percentage of the fair market value that is determined by local assessors to be the total taxable value of land and additions on the property. | Land | Improvement |
|---|---|---|---|---|
| 2025 | $3,787 | $298,394 | $90,914 | $207,480 |
| 2024 | $3,787 | $292,544 | $89,132 | $203,412 |
| 2023 | $3,717 | $286,809 | $87,385 | $199,424 |
| 2022 | $3,549 | $281,186 | $85,672 | $195,514 |
| 2021 | $3,501 | $275,674 | $83,993 | $191,681 |
| 2019 | $3,400 | $267,499 | $81,502 | $185,997 |
| 2018 | $3,353 | $262,254 | $79,904 | $182,350 |
| 2016 | $3,197 | $252,072 | $76,802 | $175,270 |
| 2015 | $3,152 | $248,287 | $75,649 | $172,638 |
| 2014 | $3,170 | $243,425 | $74,168 | $169,257 |
Property History
| Date | Event | Price | Change | Sq Ft Price |
|---|---|---|---|---|
| 08/29/2025 08/29/25 | Pending | -- | -- | -- |
| 08/06/2025 08/06/25 | Price Changed | $1,049,999 | -3.7% | $777 / Sq Ft |
| 07/03/2025 07/03/25 | Price Changed | $1,090,000 | -3.1% | $806 / Sq Ft |
| 06/10/2025 06/10/25 | For Sale | $1,125,000 | 0.0% | $832 / Sq Ft |
| 06/21/2021 06/21/21 | Rented | $3,800 | 0.0% | -- |
| 06/04/2021 06/04/21 | For Rent | $3,800 | +7.0% | -- |
| 02/20/2019 02/20/19 | Rented | $3,550 | 0.0% | -- |
| 02/12/2019 02/12/19 | Under Contract | -- | -- | -- |
| 01/15/2019 01/15/19 | For Rent | $3,550 | -- | -- |
Purchase History
| Date | Type | Sale Price | Title Company |
|---|---|---|---|
| Interfamily Deed Transfer | -- | -- | |
| Interfamily Deed Transfer | -- | -- | |
| Interfamily Deed Transfer | -- | Stewart Title | |
| Grant Deed | $122,000 | Stewart Title | |
| Trustee Deed | $128,000 | Fidelity National Title Ins |
Mortgage History
| Date | Status | Loan Amount | Loan Type |
|---|---|---|---|
| Open | $100,000 | New Conventional | |
| Closed | $119,000 | Stand Alone First | |
| Closed | $100,000 | Credit Line Revolving | |
| Closed | $85,400 | Stand Alone First |
Source: California Regional Multiple Listing Service (CRMLS)
MLS Number: SR25129215
APN: 2254-017-026
- 17448 Collins St
- 5534 Encino Ave Unit 211
- 17340 Burbank Blvd
- 5762 Andasol Ave
- 17442 Burma St
- 17624 Martha St
- 5767 Lasaine Ave
- 5457 Encino Ave
- 5611 Babbitt Ave
- 5425 Encino Ave
- 17341 Cumpston St
- 5846 Shoshone Ave
- 5417 Encino Ave
- 5460 White Oak Ave Unit C215
- 5460 White Oak Ave Unit C101
- 5460 White Oak Ave Unit F303
- 5460 White Oak Ave Unit C338
- 5460 White Oak Ave Unit A112
- 5460 White Oak Ave Unit E326
- 5460 White Oak Ave Unit E339






