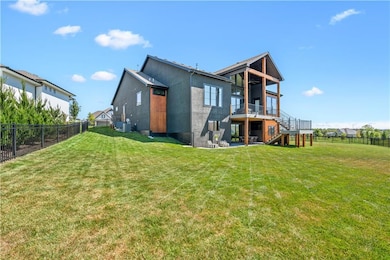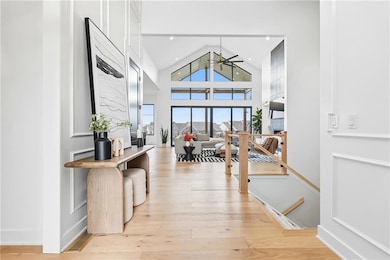17420 Crystal St Overland Park, KS 66221
South Overland Park NeighborhoodEstimated payment $7,076/month
Highlights
- Clubhouse
- Traditional Architecture
- Main Floor Bedroom
- Prairie Creek Elementary School Rated A-
- Wood Flooring
- Great Room with Fireplace
About This Home
This 2022 custom reverse 1.5-story home in the vibrant Chapel Hill community is anything but ordinary. Tucked away at the end of an elevated cul-de-sac, this architectural gem commands attention with its striking black and cedar façade, setting a bold tone for what awaits inside. Step through the front door and discover high-end upgrades at every turn, blending cutting-edge design with thoughtful functionality. From the open-concept living spaces to the carefully curated finishes, this home redefines modern elegance. Why settle for ordinary when you can be the star? Whether you're entertaining guests or enjoying a quiet night in, this unique home offers a one-of-a-kind experience that simply can’t be replicated. Don’t miss your chance to own a true showpiece in Chapel Hill. This is modern luxury, reimagined.
Listing Agent
Real Broker, LLC Brokerage Phone: 816-787-7339 License #2013007220 Listed on: 09/05/2025
Home Details
Home Type
- Single Family
Est. Annual Taxes
- $14,621
Year Built
- Built in 2022
Lot Details
- 0.31 Acre Lot
- Side Green Space
- Cul-De-Sac
- Aluminum or Metal Fence
- Paved or Partially Paved Lot
- Sprinkler System
HOA Fees
- $100 Monthly HOA Fees
Parking
- 3 Car Attached Garage
- Front Facing Garage
Home Design
- Traditional Architecture
- Composition Roof
- Wood Siding
- Lap Siding
Interior Spaces
- Wet Bar
- Ceiling Fan
- Gas Fireplace
- Thermal Windows
- Mud Room
- Entryway
- Great Room with Fireplace
- Family Room
- Combination Kitchen and Dining Room
- Finished Basement
Kitchen
- Built-In Oven
- Gas Range
- Dishwasher
- Stainless Steel Appliances
- Kitchen Island
- Disposal
Flooring
- Wood
- Carpet
- Tile
Bedrooms and Bathrooms
- 4 Bedrooms
- Main Floor Bedroom
- Walk-In Closet
Laundry
- Laundry Room
- Laundry on main level
Home Security
- Home Security System
- Fire and Smoke Detector
Outdoor Features
- Playground
Schools
- Timber Sage Elementary School
- Spring Hill High School
Utilities
- Central Air
- Heating System Uses Natural Gas
Listing and Financial Details
- $0 special tax assessment
Community Details
Overview
- Association fees include curbside recycling, management, trash
- Chapel Hill HOA
- Chapel Hill Subdivision
Amenities
- Clubhouse
Recreation
- Community Pool
- Trails
Map
Home Values in the Area
Average Home Value in this Area
Tax History
| Year | Tax Paid | Tax Assessment Tax Assessment Total Assessment is a certain percentage of the fair market value that is determined by local assessors to be the total taxable value of land and additions on the property. | Land | Improvement |
|---|---|---|---|---|
| 2024 | $14,621 | $124,511 | $19,624 | $104,887 |
| 2023 | $13,517 | $114,045 | $17,833 | $96,212 |
| 2022 | $2,027 | $16,927 | $16,927 | $0 |
| 2021 | $1,205 | $8,891 | $8,891 | $0 |
Property History
| Date | Event | Price | List to Sale | Price per Sq Ft | Prior Sale |
|---|---|---|---|---|---|
| 10/27/2025 10/27/25 | Price Changed | $1,100,000 | -4.3% | $345 / Sq Ft | |
| 10/09/2025 10/09/25 | Price Changed | $1,150,000 | -4.2% | $361 / Sq Ft | |
| 09/10/2025 09/10/25 | For Sale | $1,200,000 | +71.4% | $377 / Sq Ft | |
| 11/23/2022 11/23/22 | Sold | -- | -- | -- | View Prior Sale |
| 04/14/2021 04/14/21 | Pending | -- | -- | -- | |
| 04/14/2021 04/14/21 | For Sale | $700,000 | -- | $220 / Sq Ft |
Purchase History
| Date | Type | Sale Price | Title Company |
|---|---|---|---|
| Warranty Deed | -- | Continental Title Company |
Mortgage History
| Date | Status | Loan Amount | Loan Type |
|---|---|---|---|
| Open | $967,500 | New Conventional |
Source: Heartland MLS
MLS Number: 2574123
APN: NP09150000-0455
- 17404 Crystal St
- 13300 W 174th Place
- 13401 W 174th Place
- 17348 Richards St
- Northampton Plan at Boulder Hills - Enclave
- Sonoma Plan at Boulder Hills - Enclave
- Woodbury Plan at Boulder Hills - Enclave
- Willow Plan at Boulder Hills - Enclave
- Stratford II Plan at Boulder Hills - Enclave
- Manchester Plan at Boulder Hills - Enclave
- Westhampton Plan at Boulder Hills - Enclave
- Mira Plan at Boulder Hills - Enclave
- 13415 W 174th Terrace
- 13485 W 174th Place
- 13461 W 174th Place
- 13469 W 174th Place
- 13473 W 174th Place
- 13465 W 174th Place
- 13477 W 174th Place
- 13481 W 174th Place
- 13305 W 180th St
- 10607 W 170th Terrace
- 16894 S Bell Rd
- 15133 S Navaho Dr
- 16505 W 153rd St
- 14801 S Brougham Dr
- 7839 W 158th Ct
- 19637 W 200th St
- 19987 Cornice St
- 19661 W 200th St
- 15853 Foster
- 14310 S Kaw Dr
- 15450 S Brentwood St
- 18851 W 153rd Ct
- 15347 Newton Dr
- 1654 E Sheridan Bridge Ln
- 1432 E Sheridan Bridge Ln
- 16615 W 139th St
- 6603 W 156th St
- 13590 Earnshaw St







