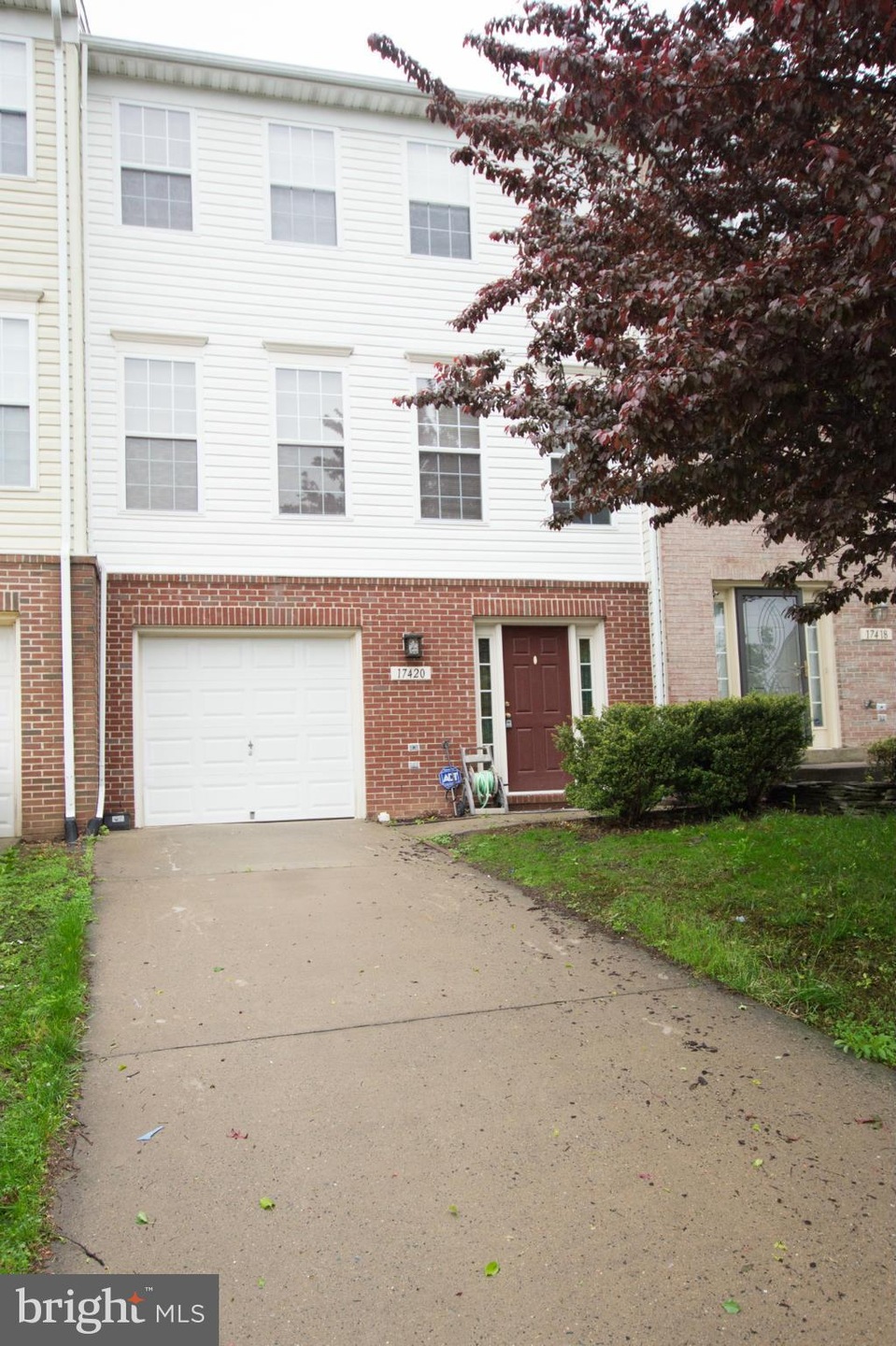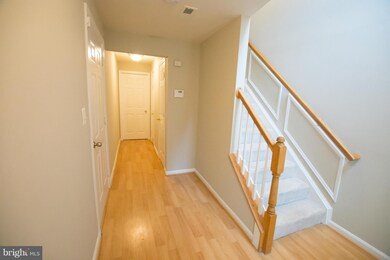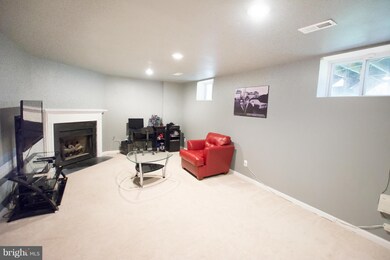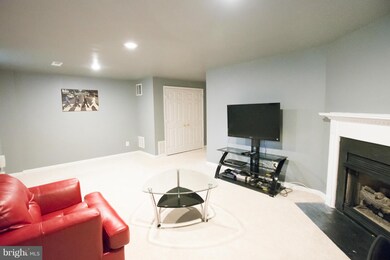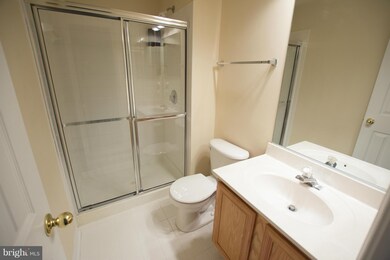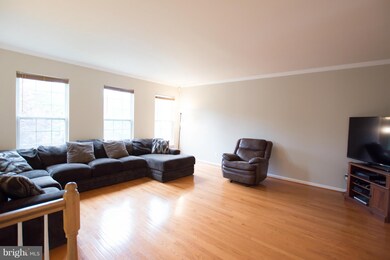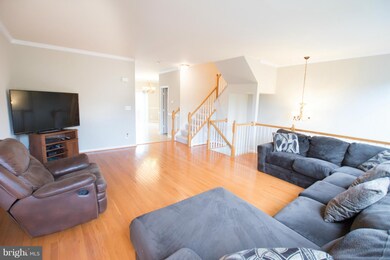
17420 Denali Place Dumfries, VA 22025
Highlights
- Colonial Architecture
- Deck
- Upgraded Countertops
- Clubhouse
- Wood Flooring
- Community Pool
About This Home
As of June 2017Beautiful 1 car garage town home in Forest Park with hardwood & ceramic tile floors, granite counters, stainless steel appliances, upper level laundry room, recessed lighting, deck & fenced in back yard. Large master bedroom with 2 huge walk-in closets, master bath has double vanity, soaking tub, separate shower. Great community minutes from I-95 & RT. 1, pool, tennis courts & basketball courts!
Townhouse Details
Home Type
- Townhome
Est. Annual Taxes
- $3,500
Year Built
- Built in 2001
Lot Details
- 1,760 Sq Ft Lot
- Two or More Common Walls
- Back Yard Fenced
- Property is in very good condition
HOA Fees
- $77 Monthly HOA Fees
Parking
- 1 Car Attached Garage
- 1 Assigned Parking Space
Home Design
- Colonial Architecture
- Brick Exterior Construction
- Asphalt Roof
Interior Spaces
- Property has 3 Levels
- Fireplace Mantel
- Window Treatments
- Wood Flooring
- Home Security System
Kitchen
- Breakfast Area or Nook
- Eat-In Kitchen
- Gas Oven or Range
- Microwave
- Ice Maker
- Dishwasher
- Kitchen Island
- Upgraded Countertops
- Disposal
Bedrooms and Bathrooms
- 3 Bedrooms
- En-Suite Bathroom
- 3.5 Bathrooms
Laundry
- Dryer
- Washer
Finished Basement
- Walk-Out Basement
- Front Basement Entry
Outdoor Features
- Deck
Schools
- Pattie Elementary School
- Graham Park Middle School
- Forest Park High School
Utilities
- Forced Air Heating and Cooling System
- Natural Gas Water Heater
Listing and Financial Details
- Tax Lot 9
- Assessor Parcel Number 211314
Community Details
Overview
- Association fees include pool(s), snow removal, trash
- Forest Park Community
- Forest Park Subdivision
Amenities
- Clubhouse
Recreation
- Tennis Courts
- Community Basketball Court
- Community Pool
Ownership History
Purchase Details
Home Financials for this Owner
Home Financials are based on the most recent Mortgage that was taken out on this home.Purchase Details
Home Financials for this Owner
Home Financials are based on the most recent Mortgage that was taken out on this home.Purchase Details
Purchase Details
Home Financials for this Owner
Home Financials are based on the most recent Mortgage that was taken out on this home.Purchase Details
Home Financials for this Owner
Home Financials are based on the most recent Mortgage that was taken out on this home.Purchase Details
Home Financials for this Owner
Home Financials are based on the most recent Mortgage that was taken out on this home.Similar Homes in the area
Home Values in the Area
Average Home Value in this Area
Purchase History
| Date | Type | Sale Price | Title Company |
|---|---|---|---|
| Warranty Deed | $319,990 | None Available | |
| Deed | $257,951 | First American Title Insuran | |
| Trustee Deed | $204,600 | Key Title | |
| Deed | $218,400 | Commonwealth Land Title | |
| Warranty Deed | $355,000 | -- | |
| Deed | $181,000 | -- |
Mortgage History
| Date | Status | Loan Amount | Loan Type |
|---|---|---|---|
| Open | $318,562 | VA | |
| Closed | $326,869 | VA | |
| Previous Owner | $206,000 | New Conventional | |
| Previous Owner | $223,095 | VA | |
| Previous Owner | $404,700 | Adjustable Rate Mortgage/ARM | |
| Previous Owner | $284,000 | New Conventional | |
| Previous Owner | $71,000 | Stand Alone Second | |
| Previous Owner | $179,550 | No Value Available |
Property History
| Date | Event | Price | Change | Sq Ft Price |
|---|---|---|---|---|
| 06/23/2017 06/23/17 | Sold | $319,990 | 0.0% | $136 / Sq Ft |
| 05/04/2017 05/04/17 | Pending | -- | -- | -- |
| 04/27/2017 04/27/17 | For Sale | $319,990 | +14.3% | $136 / Sq Ft |
| 07/07/2014 07/07/14 | Sold | $280,000 | 0.0% | $119 / Sq Ft |
| 05/28/2014 05/28/14 | Pending | -- | -- | -- |
| 05/27/2014 05/27/14 | Price Changed | $279,950 | -6.7% | $119 / Sq Ft |
| 05/13/2014 05/13/14 | For Sale | $299,950 | -- | $127 / Sq Ft |
Tax History Compared to Growth
Tax History
| Year | Tax Paid | Tax Assessment Tax Assessment Total Assessment is a certain percentage of the fair market value that is determined by local assessors to be the total taxable value of land and additions on the property. | Land | Improvement |
|---|---|---|---|---|
| 2024 | $4,316 | $434,000 | $140,500 | $293,500 |
| 2023 | $4,278 | $411,100 | $132,500 | $278,600 |
| 2022 | $4,492 | $396,900 | $127,400 | $269,500 |
| 2021 | $4,245 | $346,800 | $110,800 | $236,000 |
| 2020 | $4,985 | $321,600 | $102,600 | $219,000 |
| 2019 | $4,737 | $305,600 | $97,700 | $207,900 |
| 2018 | $3,499 | $289,800 | $92,200 | $197,600 |
| 2017 | $3,564 | $287,700 | $91,300 | $196,400 |
| 2016 | $3,501 | $285,200 | $89,500 | $195,700 |
| 2015 | $3,277 | $272,300 | $85,200 | $187,100 |
| 2014 | $3,277 | $260,800 | $81,200 | $179,600 |
Agents Affiliated with this Home
-
Gina Cleveland

Seller's Agent in 2017
Gina Cleveland
Classic Select Inc
(571) 435-6466
18 Total Sales
-
Robert Imperial

Buyer's Agent in 2017
Robert Imperial
Coldwell Banker Elite
(540) 220-1673
8 Total Sales
-
Mo Wilson

Seller's Agent in 2014
Mo Wilson
M.O. Wilson Properties
(703) 622-3338
101 Total Sales
Map
Source: Bright MLS
MLS Number: 1000385781
APN: 8189-54-7930
- 17380 Hot Springs Way
- 17455 Kagera Dr
- 4076 Presidential Hill Loop
- 17631 Washington St
- 17181 Batestown Rd
- 4153 Bassett Ct
- 4150 Mountjoy Way
- 17910 Alicia Ave
- 17910 Alicia Ave
- 17910 Alicia Ave
- 17902 Alicia Ave
- 17904 Alicia Ave
- 16999 Alicia Ave
- 17918 Alicia Ave
- 4141 Philena St
- 17944 Alicia Ave
- 17977 Alicia Ave
- 17914 Dr David Cline Ln
- 17961 Main St
- 17495 Tripoli Blvd
