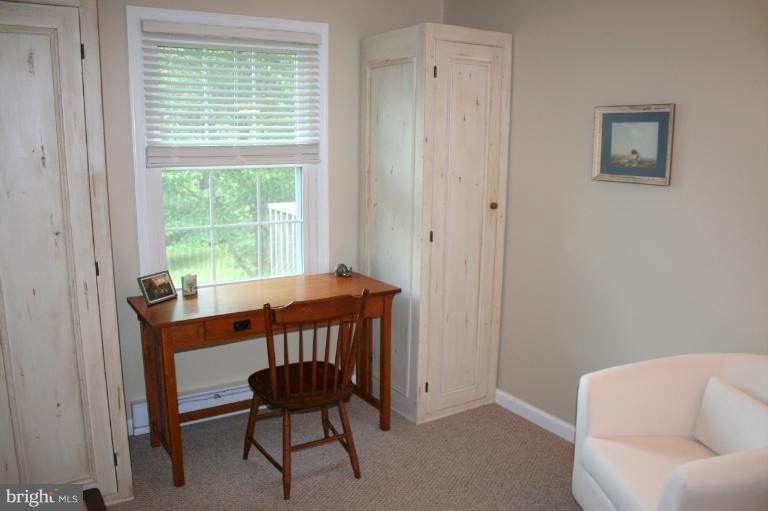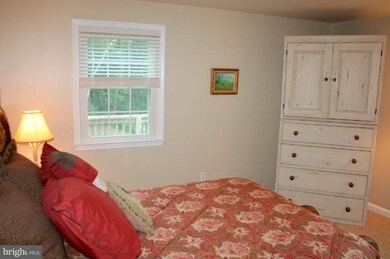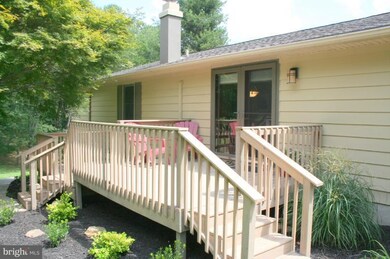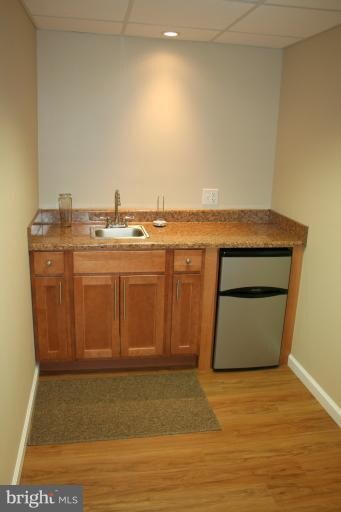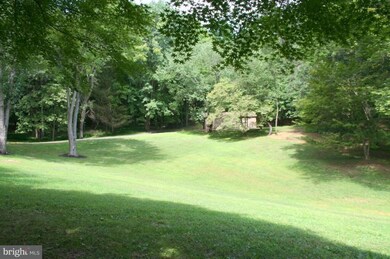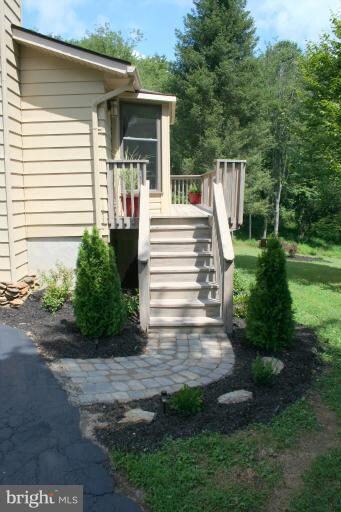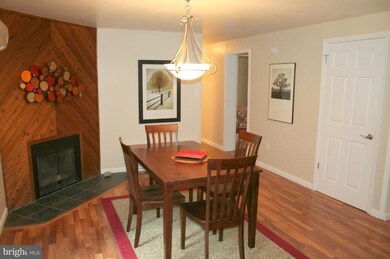
17420 Masemore Rd Parkton, MD 21120
Estimated Value: $427,000 - $543,000
Highlights
- View of Trees or Woods
- Open Floorplan
- Property is near a park
- Fifth District Elementary School Rated A-
- Deck
- Rambler Architecture
About This Home
As of September 2012TRANQUIL COUNTRY SETTING-BACKS TO THE GUNPOWDER STATE PARK! ENJOY THIS BEAUTIFULLY RENOVATED AND REMODELLED RANCHER INCL NEW MAPLE KIT W/GRANITE & SS APPLIANCES/ 2 NEW FULL BATHS/ NEW PERGO FLRS/ NEWLY FINISHED LOWER LEVEL W/BD, WET BAR, & BATH! NEW ROOF/REPLACEMENT WINDOWS/HTG & AC! PRIVATE BALCONY OFF MBD! LIVING RM W/FP & DINING AREA W/FP! ! 2 SHEDS! LUSH LANDSCAPING-OPEN 8/5, 1-3PM
Last Listed By
Berkshire Hathaway HomeServices Homesale Realty License #310093 Listed on: 07/31/2012

Home Details
Home Type
- Single Family
Est. Annual Taxes
- $2,681
Year Built
- Built in 1976 | Remodeled in 2012
Lot Details
- 1.53 Acre Lot
- East Facing Home
- The property's topography is moderate slope
- Backs to Trees or Woods
- Property is in very good condition
Property Views
- Woods
- Pasture
- Garden
Home Design
- Rambler Architecture
- Asphalt Roof
- Aluminum Siding
Interior Spaces
- Property has 2 Levels
- Open Floorplan
- Wet Bar
- Crown Molding
- Recessed Lighting
- 2 Fireplaces
- Fireplace Mantel
- Double Pane Windows
- ENERGY STAR Qualified Windows
- Window Treatments
- Bay Window
- Window Screens
- Atrium Doors
- Six Panel Doors
- Mud Room
- Entrance Foyer
- Family Room
- Combination Kitchen and Dining Room
- Storage Room
- Utility Room
- Wood Flooring
- Storm Doors
- Attic
Kitchen
- Electric Oven or Range
- Microwave
- Dishwasher
- Upgraded Countertops
- Disposal
Bedrooms and Bathrooms
- 4 Bedrooms | 3 Main Level Bedrooms
- En-Suite Primary Bedroom
- 2 Full Bathrooms
Laundry
- Laundry Room
- Dryer
- Washer
Improved Basement
- Walk-Out Basement
- Connecting Stairway
- Side Basement Entry
Parking
- Garage
- Parking Storage or Cabinetry
- Off-Street Parking
- Surface Parking
Outdoor Features
- Balcony
- Deck
- Patio
- Shed
- Porch
Schools
- Fifth District Elementary School
- Hereford Middle School
- Hereford High School
Utilities
- Zoned Heating and Cooling
- Heat Pump System
- Vented Exhaust Fan
- Baseboard Heating
- Water Dispenser
- Well
- Electric Water Heater
- Septic Tank
Additional Features
- ENERGY STAR Qualified Equipment for Heating
- Property is near a park
Community Details
- No Home Owners Association
Listing and Financial Details
- Tax Lot 3
- Assessor Parcel Number 04071700000928
Ownership History
Purchase Details
Home Financials for this Owner
Home Financials are based on the most recent Mortgage that was taken out on this home.Purchase Details
Similar Home in Parkton, MD
Home Values in the Area
Average Home Value in this Area
Purchase History
| Date | Buyer | Sale Price | Title Company |
|---|---|---|---|
| Ibbitson Evan | $339,000 | Sage Title Group Llc | |
| Lincoln Ursula I | -- | -- |
Mortgage History
| Date | Status | Borrower | Loan Amount |
|---|---|---|---|
| Open | Ibbitson Evan Curtis | $180,000 | |
| Closed | Ibbitson Evan | $229,000 | |
| Closed | Ibbitson Evan | $271,200 | |
| Previous Owner | Lincoln Eric B | $100,000 |
Property History
| Date | Event | Price | Change | Sq Ft Price |
|---|---|---|---|---|
| 09/05/2012 09/05/12 | Sold | $339,000 | 0.0% | $239 / Sq Ft |
| 08/04/2012 08/04/12 | Pending | -- | -- | -- |
| 07/31/2012 07/31/12 | For Sale | $339,000 | -- | $239 / Sq Ft |
Tax History Compared to Growth
Tax History
| Year | Tax Paid | Tax Assessment Tax Assessment Total Assessment is a certain percentage of the fair market value that is determined by local assessors to be the total taxable value of land and additions on the property. | Land | Improvement |
|---|---|---|---|---|
| 2024 | $4,129 | $343,067 | $0 | $0 |
| 2023 | $1,994 | $328,533 | $0 | $0 |
| 2022 | $3,802 | $314,000 | $104,200 | $209,800 |
| 2021 | $3,567 | $309,467 | $0 | $0 |
| 2020 | $3,567 | $304,933 | $0 | $0 |
| 2019 | $3,440 | $300,400 | $104,200 | $196,200 |
| 2018 | $3,323 | $300,400 | $104,200 | $196,200 |
| 2017 | $3,183 | $300,400 | $0 | $0 |
| 2016 | $2,126 | $306,800 | $0 | $0 |
| 2015 | $2,126 | $277,433 | $0 | $0 |
| 2014 | $2,126 | $248,067 | $0 | $0 |
Agents Affiliated with this Home
-
Willi Bickford

Seller's Agent in 2012
Willi Bickford
Berkshire Hathaway HomeServices Homesale Realty
(410) 804-4601
98 Total Sales
-

Buyer's Agent in 2012
Robert Preston
Long & Foster
Map
Source: Bright MLS
MLS Number: 1004098418
APN: 07-1700000928
- 1911 Falls Rd
- 417 Everett Rd
- 5 Little Falls Ct
- 16418 Cedar Grove
- 1140 Bernoudy Rd
- 1637 Cold Bottom Rd
- 1225 E Piney Hill Rd
- 1402 Magers Landing Rd
- 117 Graystone Farm Rd
- 1111 Corbett Rd
- 9 Hedricks Ct
- 118 Graystone Farm Rd
- 16350 Matthews Rd
- 1304 Monkton Rd
- 0 4 321 Ac Ns Belfast 1500 W Priceville Rd Unit MDBC2121764
- 1000 Upper Glencoe Rd
- 5 Farm Meadow Ct Unit HAWTHORNE
- 1 Farm Meadow Ct Unit DEVONSHIRE
- 0 Falls Rd Unit MDBC2120964
- 19531 Middletown Rd
- 17420 Masemore Rd
- 17424 Masemore Rd
- 17417 Masemore Rd Unit 1
- 17417 Masemore Rd
- 17417 Masemore Rd
- 17417 Masemore Rd Unit 1
- 17407 Masemore Rd
- 17408 Masemore Rd
- 17515 Masemore Rd
- 903 Hillside View Rd
- 17521 Masemore Rd
- 17338 Masemore Rd
- 901 Hillside View Rd
- 899 Hillside View Rd
- 17344 Masemore Rd
- 1007 Hillside View Rd
- 17315 Masemore Rd
- 17318 Masemore Rd
- 900 Hillside View Rd
- 17330 Masemore Rd
