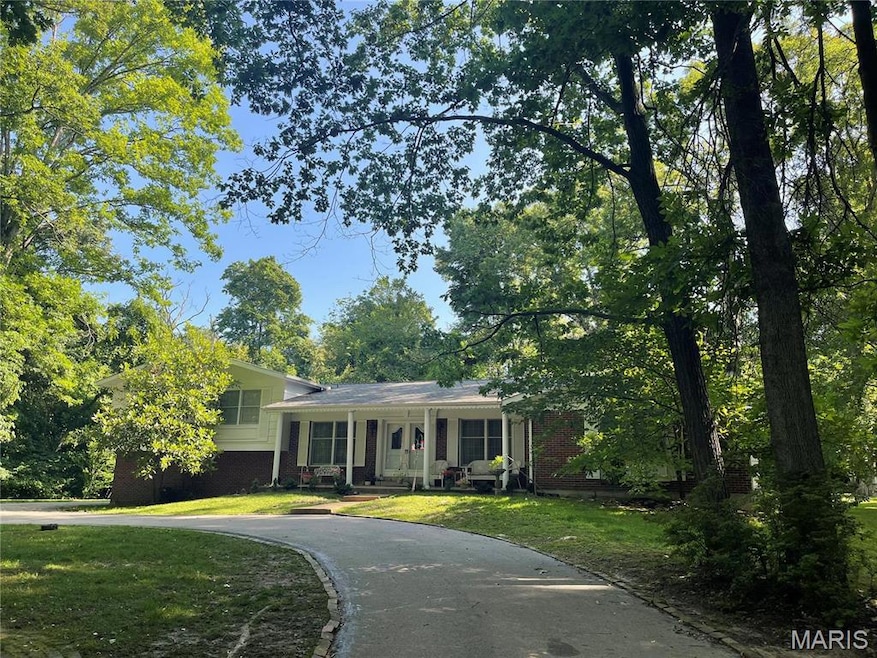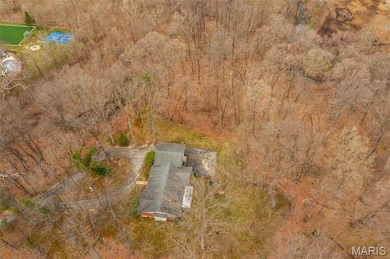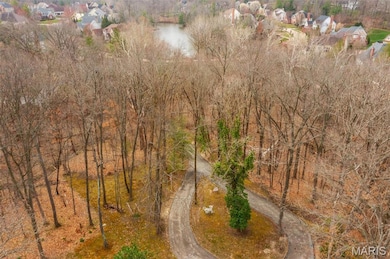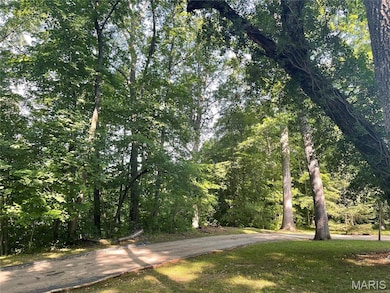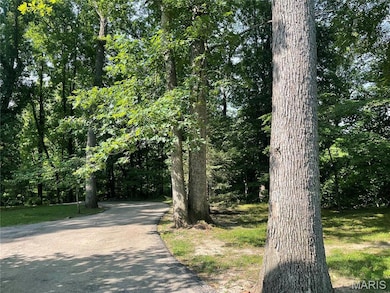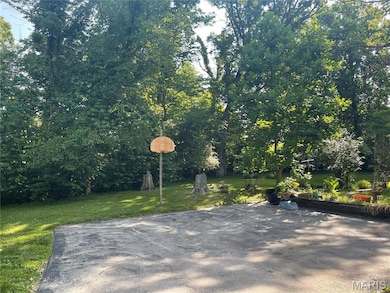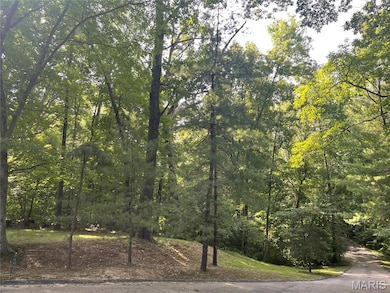17421 Private Valley Ln Chesterfield, MO 63005
Estimated payment $5,229/month
Total Views
162,142
4
Beds
2.5
Baths
2,948
Sq Ft
$305
Price per Sq Ft
Highlights
- 4.15 Acre Lot
- Open Floorplan
- Vaulted Ceiling
- Wild Horse Elementary Rated A+
- Wooded Lot
- Traditional Architecture
About This Home
Home is to be sold in AS IS condition. 4.15+/- Acres in desirable PRIME CHESTERFIELD LOCATION along Kehrs Mill Road. It is truly a "diamond in the rough" with the seclusion of trees. No subdivision, so no restrictions. Perfect location for your dream home, a contemporary farmhouse, or even a country estate. Within the Rockwood School District with easy access to Hwy 40/64, shopping, dining, and Chesterfield Valley amenities. CALL US DIRECTLY WITH ANY QUESTIONS. THIS LISTING IS DUPLICATE OF MLS #24014459.
Home Details
Home Type
- Single Family
Est. Annual Taxes
- $6,831
Year Built
- Built in 1972
Lot Details
- 4.15 Acre Lot
- Level Lot
- Wooded Lot
Parking
- 2 Car Attached Garage
- Basement Garage
- Garage Door Opener
- Circular Driveway
- Off-Street Parking
Home Design
- Traditional Architecture
- Split Level Home
- Brick Veneer
Interior Spaces
- Open Floorplan
- Central Vacuum
- Bar
- Vaulted Ceiling
- Wood Burning Fireplace
- Sliding Doors
- Panel Doors
- Entrance Foyer
- Family Room
- Living Room with Fireplace
- Sitting Room
- Formal Dining Room
- Storage Room
- Laundry Room
Kitchen
- Eat-In Kitchen
- Breakfast Bar
- Built-In Double Oven
- Electric Cooktop
- Range Hood
- Dishwasher
- Disposal
Flooring
- Carpet
- Laminate
- Concrete
- Ceramic Tile
Bedrooms and Bathrooms
- 4 Bedrooms
- Walk-In Closet
Partially Finished Basement
- Walk-Out Basement
- Partial Basement
- Basement Storage
Outdoor Features
- Screened Patio
Schools
- Wild Horse Elem. Elementary School
- Crestview Middle School
- Marquette Sr. High School
Utilities
- Central Heating
- Well
- Electric Water Heater
- Aerobic Septic System
- Septic Tank
Listing and Financial Details
- Assessor Parcel Number 18V-34-0034
Map
Create a Home Valuation Report for This Property
The Home Valuation Report is an in-depth analysis detailing your home's value as well as a comparison with similar homes in the area
Home Values in the Area
Average Home Value in this Area
Tax History
| Year | Tax Paid | Tax Assessment Tax Assessment Total Assessment is a certain percentage of the fair market value that is determined by local assessors to be the total taxable value of land and additions on the property. | Land | Improvement |
|---|---|---|---|---|
| 2025 | $6,831 | $122,780 | $67,680 | $55,100 |
| 2024 | $6,831 | $95,860 | $52,080 | $43,780 |
| 2023 | $6,654 | $95,860 | $52,080 | $43,780 |
| 2022 | $5,829 | $78,050 | $28,650 | $49,400 |
| 2021 | $5,796 | $78,050 | $28,650 | $49,400 |
| 2020 | $4,997 | $64,920 | $26,730 | $38,190 |
| 2019 | $4,969 | $64,920 | $26,730 | $38,190 |
| 2018 | $5,463 | $67,340 | $22,080 | $45,260 |
| 2017 | $5,341 | $67,340 | $22,080 | $45,260 |
| 2016 | $3,946 | $47,720 | $19,110 | $28,610 |
Source: Public Records
Property History
| Date | Event | Price | List to Sale | Price per Sq Ft |
|---|---|---|---|---|
| 09/12/2025 09/12/25 | Price Changed | $900,000 | 0.0% | -- |
| 09/12/2025 09/12/25 | Price Changed | $900,000 | -10.0% | $305 / Sq Ft |
| 02/25/2025 02/25/25 | Price Changed | $1,000,000 | 0.0% | -- |
| 02/25/2025 02/25/25 | Price Changed | $1,000,000 | -23.1% | $339 / Sq Ft |
| 03/12/2024 03/12/24 | For Sale | $1,300,000 | 0.0% | -- |
| 03/12/2024 03/12/24 | For Sale | $1,300,000 | -- | $441 / Sq Ft |
Source: MARIS MLS
Source: MARIS MLS
MLS Number: MIS24014458
APN: 18V-34-0034
Nearby Homes
- 1482 Country Lake Estates Dr
- 17411 Wild Horse Creek Rd
- 17609 Burnham Ct
- 1315 Wildhorse Meadows Dr
- 1504 Kehrs Mill Rd
- 724 Silver Buck Ln
- 1577 Kehrs Mill Rd
- 744 Silver Buck Ln
- 776 Schaeffer's Grove Ct
- 783 Schaeffer's Grove Ct
- 753 Silver Buck Ln
- 805 Silver Buck Ln
- 16906 Bottlebrush Ct
- 16956 Bottlebrush Ct
- 16908 Lewis Spring Farms Rd
- 1324 Riverdale Cir
- 17707 Hornbean Dr
- 997 Tara Oaks Dr
- 1460 Highland Valley Dr
- 1631 Highland Valley Cir
- 975 Westmeade Dr
- 2244 Kehrsglen Ct
- 16573 Wild Horse Creek Rd
- 306 Indigo Ct
- 1570 Westmeade Dr
- 304 Indigo Ct Unit 304
- 16455 Wildhorse Lake Blvd
- 16346 Lydia Hill Dr
- 16346 Lydia Hill Dr Unit 2214
- 16346 Lydia Hill Dr Unit 2-2325
- 16346 Lydia Hill Dr Unit 2109
- 16346 Lydia Hill Dr Unit 2210
- 16346 Lydia Hill Dr Unit 3-3409
- 16346 Lydia Hill Dr Unit 2114
- 16346 Lydia Hill Dr Unit 3-3309
- 16346 Lydia Hill Dr Unit 2311
- 16346 Lydia Hill Dr Unit 2-2418
- 16346 Lydia Hill Dr Unit 3213
- 16346 Lydia Hill Dr Unit 1104
- 16346 Lydia Hill Dr Unit 2-2224
