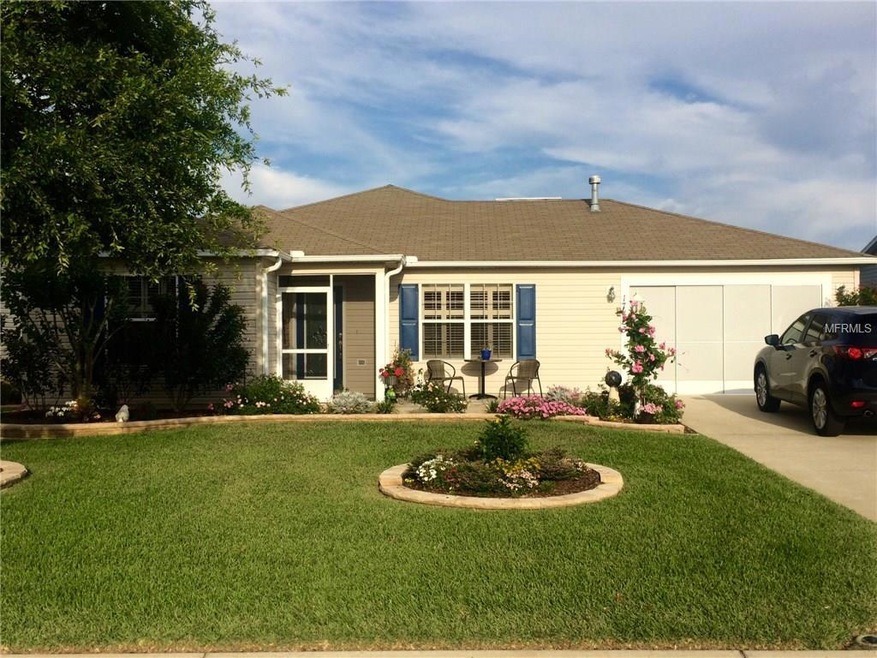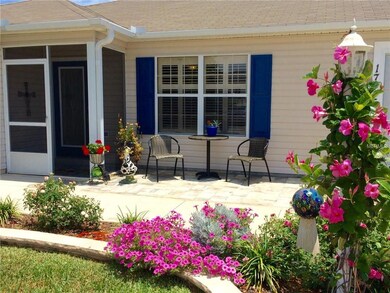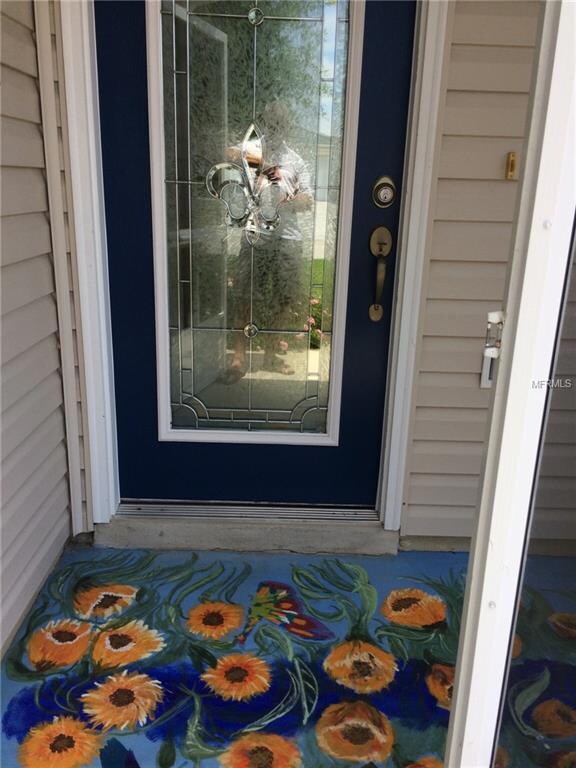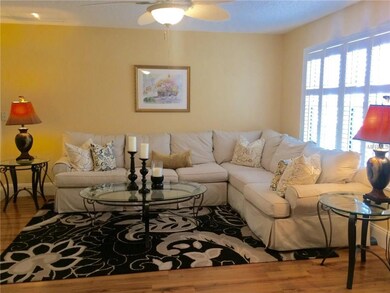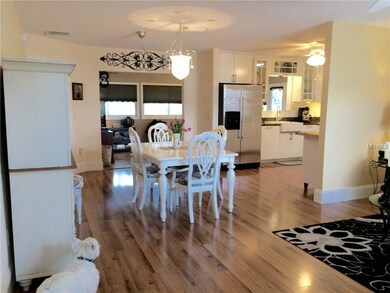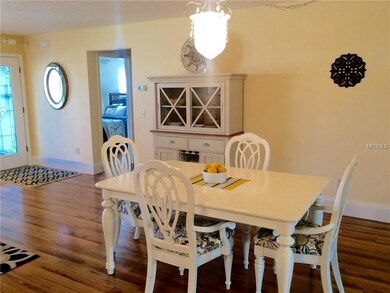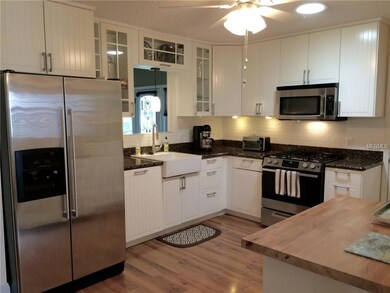
17423 SE 74th Netherclift Terrace The Villages, FL 32162
Estimated Value: $289,000 - $294,000
Highlights
- Oak Trees
- Open Floorplan
- Ranch Style House
- Senior Community
- Deck
- Garden View
About This Home
As of July 2017Be prepare to be WOWED the moment your enter through the custom glass front entrance. This remodeled and upgraded 2 bedroom 2 bath Austin Ranch located in the Village of Chatham is loaded with razzel-dazzle. It is completely turnkey with stunning furniture, fabulous décor, and plantations shutters. The floors are low maintenance laminate and ceramic tile. The open floor plans highlights the IKEA kitchen that has all the bells and whistles in cabinetry with self closing drawers, pull out shelves and under cabinet lighting. The stainless steel appliances are accented with a hidden dishwasher that blends into the cabinets. Just off the living area is the master bedroom that is warm and inviting with a spectacular lit headboard and wall hidden pull down ironing board. The master bath is upgraded with a double sinks, walk in closet, and linen closet. The guest bedroom is spacious and warm with an upgraded guest bath just across the hall. The beautiful large Florida room is inviting with heat and air. A place to entertain, watch TV or just put up your feet and relax. The extended garage has room for the golf cart and has a laundry area with newer stackable Samsung Washer/Dryer. All this and the seller is offering a home warranty. Just unpack your clothes and start living the Villages life style because immediately you will get the feeling that this has always been my home.
Home Details
Home Type
- Single Family
Est. Annual Taxes
- $3,452
Year Built
- Built in 2003
Lot Details
- 5,227 Sq Ft Lot
- Irrigation
- Oak Trees
- Property is zoned PUD
Parking
- 1 Car Attached Garage
- Golf Cart Parking
Home Design
- Ranch Style House
- Slab Foundation
- Wood Frame Construction
- Shingle Roof
Interior Spaces
- 1,148 Sq Ft Home
- Open Floorplan
- Furnished
- Ceiling Fan
- Thermal Windows
- Blinds
- Great Room
- Sun or Florida Room
- Garden Views
- Fire and Smoke Detector
- Attic
Kitchen
- Oven
- Range with Range Hood
- Microwave
- Freezer
- Dishwasher
- Stone Countertops
- Solid Wood Cabinet
- Disposal
Flooring
- Laminate
- Ceramic Tile
Bedrooms and Bathrooms
- 2 Bedrooms
- Walk-In Closet
- 2 Full Bathrooms
Laundry
- Laundry in unit
- Dryer
- ENERGY STAR Qualified Washer
Eco-Friendly Details
- Energy-Efficient Appliances
Outdoor Features
- Deck
- Screened Patio
- Outdoor Grill
- Rain Gutters
- Porch
Utilities
- Central Heating and Cooling System
- Underground Utilities
- Water Filtration System
- Electric Water Heater
- TV Antenna
Listing and Financial Details
- Visit Down Payment Resource Website
- Legal Lot and Block 80 / 6700
- Assessor Parcel Number 6761-080-000
Community Details
Overview
- Senior Community
- No Home Owners Association
- $145 Other Monthly Fees
- Villages/Marion Un 61 Subdivision
- The community has rules related to deed restrictions
Recreation
- Community Pool
Ownership History
Purchase Details
Home Financials for this Owner
Home Financials are based on the most recent Mortgage that was taken out on this home.Purchase Details
Home Financials for this Owner
Home Financials are based on the most recent Mortgage that was taken out on this home.Purchase Details
Purchase Details
Home Financials for this Owner
Home Financials are based on the most recent Mortgage that was taken out on this home.Purchase Details
Purchase Details
Purchase Details
Home Financials for this Owner
Home Financials are based on the most recent Mortgage that was taken out on this home.Similar Homes in The Villages, FL
Home Values in the Area
Average Home Value in this Area
Purchase History
| Date | Buyer | Sale Price | Title Company |
|---|---|---|---|
| Hendricks James | -- | None Available | |
| Hendricks James | $205,000 | Tri County Land Title & Escr | |
| Willard Jamie K | $198,000 | Attorney | |
| Freedman Harry | $204,000 | Advantage Title Llc | |
| Ostrowski Richard | $197,000 | None Available | |
| Hansen Morris H | -- | -- | |
| Hansen Morris H | $110,300 | -- |
Mortgage History
| Date | Status | Borrower | Loan Amount |
|---|---|---|---|
| Open | Hendricks James | $212,907 | |
| Closed | Hendricks James | $203,500 | |
| Closed | Hendricks James | $166,870 | |
| Previous Owner | Hansen Morris H | $88,129 |
Property History
| Date | Event | Price | Change | Sq Ft Price |
|---|---|---|---|---|
| 08/17/2018 08/17/18 | Off Market | $204,000 | -- | -- |
| 10/26/2017 10/26/17 | Off Market | $205,000 | -- | -- |
| 07/28/2017 07/28/17 | Sold | $205,000 | +3.5% | $179 / Sq Ft |
| 07/03/2017 07/03/17 | Pending | -- | -- | -- |
| 05/12/2017 05/12/17 | For Sale | $198,000 | -2.9% | $172 / Sq Ft |
| 11/20/2014 11/20/14 | Sold | $204,000 | -2.8% | $147 / Sq Ft |
| 10/26/2014 10/26/14 | Pending | -- | -- | -- |
| 10/23/2014 10/23/14 | Price Changed | $209,900 | -2.3% | $151 / Sq Ft |
| 09/18/2014 09/18/14 | For Sale | $214,900 | -- | $155 / Sq Ft |
Tax History Compared to Growth
Tax History
| Year | Tax Paid | Tax Assessment Tax Assessment Total Assessment is a certain percentage of the fair market value that is determined by local assessors to be the total taxable value of land and additions on the property. | Land | Improvement |
|---|---|---|---|---|
| 2023 | $3,524 | $176,934 | $0 | $0 |
| 2022 | $3,305 | $171,781 | $0 | $0 |
| 2021 | $3,257 | $166,778 | $0 | $0 |
| 2020 | $3,240 | $164,475 | $44,600 | $119,875 |
| 2019 | $3,235 | $162,818 | $44,600 | $118,218 |
| 2018 | $3,119 | $160,110 | $44,600 | $115,510 |
| 2017 | $3,517 | $150,577 | $45,600 | $104,977 |
| 2016 | $3,452 | $145,833 | $0 | $0 |
| 2015 | $3,381 | $139,213 | $0 | $0 |
| 2014 | $2,198 | $114,562 | $0 | $0 |
Agents Affiliated with this Home
-
James Justice
J
Seller's Agent in 2017
James Justice
PRESTIGE PROPERTIES
(786) 301-6671
-
Frances Pierce

Buyer's Agent in 2017
Frances Pierce
Realty Executives
(352) 753-7500
18 in this area
123 Total Sales
-
Frank Melino

Seller's Agent in 2014
Frank Melino
Realty Executives
(352) 552-6773
8 in this area
57 Total Sales
-
Margaret Lopez
M
Seller Co-Listing Agent in 2014
Margaret Lopez
REALTY EXECUTIVES MID FLORIDA
(352) 895-1806
2 in this area
27 Total Sales
-
Kenneth Weber

Buyer's Agent in 2014
Kenneth Weber
ERA GRIZZARD REAL ESTATE
(352) 396-0789
1 in this area
19 Total Sales
Map
Source: Stellar MLS
MLS Number: G4842432
APN: 6761-080-000
- 17466 SE 75th Coachman Ct
- 17394 SE 74th Seabrook Ct
- 17412 SE 76th Flintlock Terrace
- 7650 SE 174th Gaillard Place
- 17374 SE 76th Flintlock Terrace
- 17478 SE 77th Sycamore Ave
- 17353 SE 76th Flintlock Terrace
- 17349 SE 76th Flintlock Terrace
- 7491 SE 180th St
- 17108 SE 76th Creekside Cir
- 17427 SE 72nd Overbrook Ct
- 7474 SE 172nd Fieldcrest St
- 7462 SE 172nd Fieldcrest St
- 17174 SE 76th Caledonia Terrace
- 17163 SE 76th Boxbury Ct
- 7290 SE 172nd Legacy Ln
- 17159 SE 78th Crowfield Ave
- 17090 SE 76th Caledonia Terrace
- 7809 SE 171st Harleston St
- 17416 SE 71st Currituck Terrace
- 17423 SE 74th Netherclift Terrace
- 17435 SE 74th Netherclift Terrace
- 17411 SE 74th Netherclift Terrace
- 17410 SE 75th Coachman Ct
- 17424 SE 75th Coachman Ct
- 17447 SE 74th Netherclift Terrace
- 17396 SE 75th Coachman Ct
- 17399 SE 74th Netherclift Terrace
- 17438 SE 75th Coachman Ct
- 17410 SE 74th Netherclift Terrace
- 17430 SE 74th Netherclift Terrace
- 17400 SE 74th Netherclift Terrace
- 17382 SE 75th Coachman Ct
- 17440 SE 74th Netherclift Terrace
- 17452 SE 75th Coachman Ct
- 17459 SE 74th Netherclift Terrace
- 17387 SE 74th Netherclift Terrace
- 17390 SE 74th Netherclift Terrace
- 17450 SE 74th Netherclift Terrace
