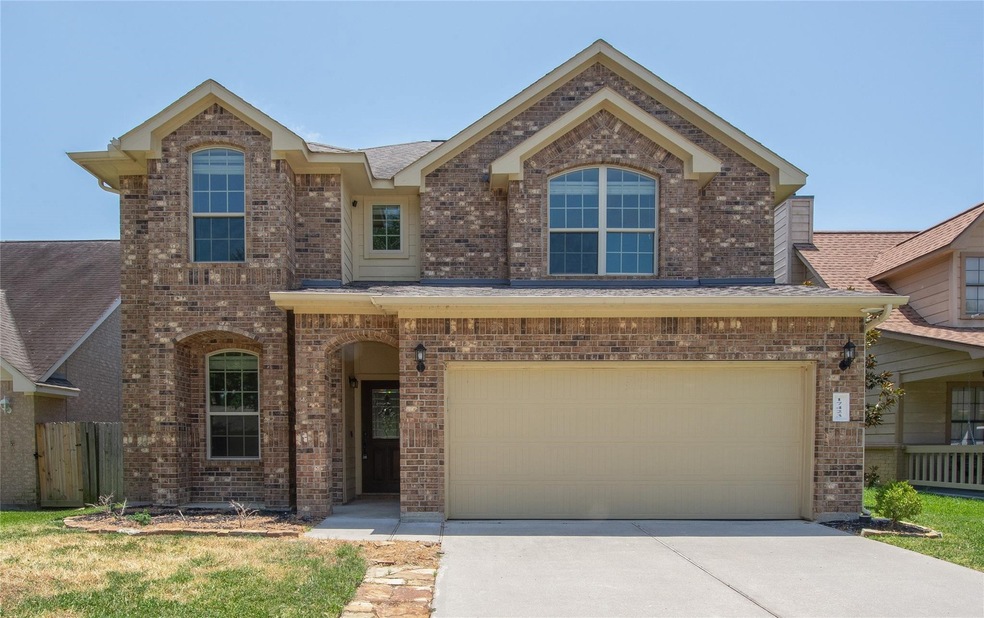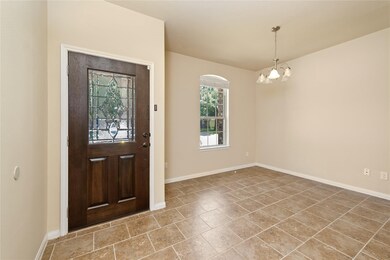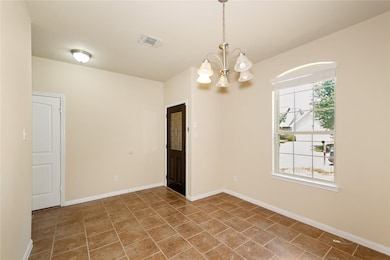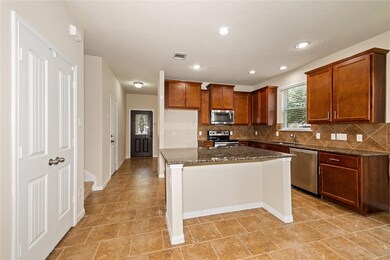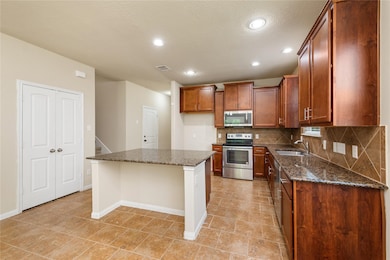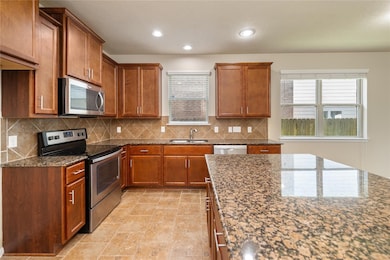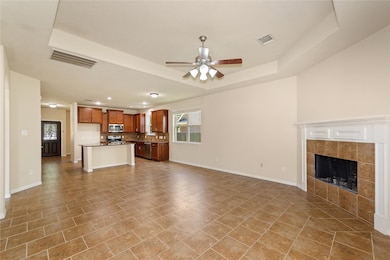17423 Waterview Dr Montgomery, TX 77356
Lake Conroe NeighborhoodHighlights
- Deck
- Traditional Architecture
- Granite Countertops
- Stewart Creek Elementary School Rated A
- <<bathWSpaHydroMassageTubToken>>
- Game Room
About This Home
Beautiful, well kept 2 Story, within walking distance to the Lake! Primary Bedroom down with 2 additional bedrooms upstairs and a spacious Game Room. Kitchen boasts granite counter tops, plenty of cabinets for storage and a breakfast bar, perfect for those meals on the run or a late night snack! No carpet downstairs! There is a Dining area between the kitchen and family room, so the formal dining room could be used as a home office/study. Great backyard with a nice covered porch for those BBQ family gatherings or just that first cup of ambition! Come see this one today!
Listing Agent
Advantage Asset Mgmt DBA JBB Enterprises License #0644005 Listed on: 06/16/2025
Home Details
Home Type
- Single Family
Est. Annual Taxes
- $6,696
Year Built
- Built in 2016
Lot Details
- 4,522 Sq Ft Lot
- Back Yard Fenced
Parking
- 2 Car Attached Garage
- Garage Door Opener
Home Design
- Traditional Architecture
Interior Spaces
- 2,105 Sq Ft Home
- 2-Story Property
- Ceiling Fan
- Gas Log Fireplace
- Window Treatments
- Family Room
- Dining Room
- Game Room
- Washer and Electric Dryer Hookup
Kitchen
- Breakfast Bar
- Electric Oven
- Electric Range
- <<microwave>>
- Dishwasher
- Kitchen Island
- Granite Countertops
- Disposal
Flooring
- Carpet
- Tile
Bedrooms and Bathrooms
- 3 Bedrooms
- En-Suite Primary Bedroom
- Double Vanity
- <<bathWSpaHydroMassageTubToken>>
- <<tubWithShowerToken>>
- Separate Shower
Eco-Friendly Details
- Energy-Efficient Windows with Low Emissivity
- Energy-Efficient HVAC
- Energy-Efficient Thermostat
Outdoor Features
- Deck
- Patio
Schools
- Stewart Creek Elementary School
- Montgomery Junior High School
- Montgomery High School
Utilities
- Central Heating and Cooling System
- Heating System Uses Gas
- Programmable Thermostat
- No Utilities
Listing and Financial Details
- Property Available on 5/24/25
- 12 Month Lease Term
Community Details
Overview
- Advantage Asset Management Association
- Harbor Point Rep A Subdivision
Pet Policy
- Call for details about the types of pets allowed
- Pet Deposit Required
Map
Source: Houston Association of REALTORS®
MLS Number: 32489823
APN: 5723-50-00400
- 9243 Deepwater Dr
- 17383 Harbor Dr
- 17440 Calmwater Dr
- 3,4,5 Strawberry Ln
- 706 Mountain View Dr
- 364 Bayshore Dr
- 17570 Highway 105 W Unit 56
- 17570 Highway 105 W Unit 35
- 119 April Breeze St
- 107 Cove W
- 923 Paradise Ln
- Lot 14 Paradise Ln
- 100 Cove W
- 423 Paradise Ln
- 113 Cove Place
- 327 Paradise Ln
- 610 Moonwalk St
- 10419 Twin Circles Dr
- 169 April Cove
- 171 April Cove
- 10411 Lucky Ln
- 6107 Snug Harbor Blvd Unit EFF
- 923 Paradise Ln
- 506 Paradise Ln
- 511 Paradise Ln
- 105 Cove Place Ct
- 435 Paradise Ln
- 327 Paradise Ln
- 155 April Cove
- 10467 Twin Circles Dr
- 123 Cove Cir
- 121 April Waters Dr N
- 129 Capetown
- 275 W Pines Dr
- 374 Lake View Dr
- 10606 Twin Circles Dr
- 106 La Vie Dr
- 108 Harbour Town Cir
- 10718 Windswept
- 12822 Lake Shore Dr
