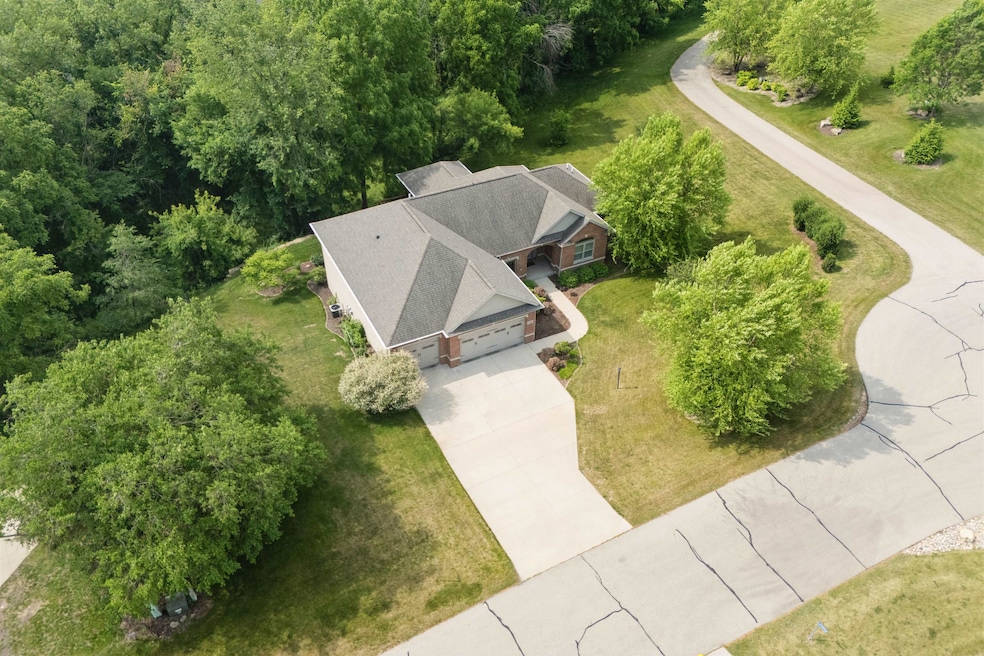
17425 Castlemaine Ln Dubuque, IA 52001
Estimated payment $4,048/month
Highlights
- Deck
- Porch
- Laundry Room
- Walk-In Pantry
- Patio
- 1-Story Property
About This Home
Tucked away on over an acre of wooded privacy on a cul-de-sac lot, this is one of those rare homes that checks all the boxes. This custom walk-out ranch offers 5 bedrooms, 4 bathrooms, and over 3,470 finished sq ft of living space. Built in 2014, the home welcomes you with rich hardwood floors, tray ceilings, and tons of natural light. The open-concept main floor features a beautiful kitchen with granite countertops, rich cabinetry, tile floors, and a walk-in pantry. Right off the kitchen is a spacious living room with a gas fireplace and large windows overlooking the backyard. The main level also includes a generous primary suite with a tiled shower and his and hers walk-in closets, two more bedrooms, 1.5 baths, and a laundry room. Downstairs you will find a large family room, two additional bedrooms, a full bath, and walk-out access to the backyard. Lower level also includes ample storage space and a garden garage. All of this in a quiet Dubuque neighborhood, just minutes from schools, parks, and shopping.
Open House Schedule
-
Sunday, September 07, 202511:00 am to 12:30 pm9/7/2025 11:00:00 AM +00:009/7/2025 12:30:00 PM +00:00Add to Calendar
Home Details
Home Type
- Single Family
Est. Annual Taxes
- $5,562
Year Built
- Built in 2014
Lot Details
- 1.06 Acre Lot
HOA Fees
- $50 Monthly HOA Fees
Home Design
- Brick Exterior Construction
- Poured Concrete
- Composition Shingle Roof
- Vinyl Siding
Interior Spaces
- 1-Story Property
- Living Room with Fireplace
- Basement Fills Entire Space Under The House
Kitchen
- Walk-In Pantry
- Oven or Range
- Microwave
- Dishwasher
- Disposal
Bedrooms and Bathrooms
Laundry
- Laundry Room
- Laundry on main level
- Dryer
- Washer
Parking
- 3 Car Garage
- Running Water Available in Garage
- Garage Drain
- Garage Door Opener
Outdoor Features
- Deck
- Patio
- Porch
Utilities
- Forced Air Heating and Cooling System
- Gas Available
- Water Filtration System
- Water Softener
- Private Sewer
Listing and Financial Details
- Assessor Parcel Number 1004426004
Map
Home Values in the Area
Average Home Value in this Area
Tax History
| Year | Tax Paid | Tax Assessment Tax Assessment Total Assessment is a certain percentage of the fair market value that is determined by local assessors to be the total taxable value of land and additions on the property. | Land | Improvement |
|---|---|---|---|---|
| 2024 | $5,562 | $485,800 | $86,500 | $399,300 |
| 2023 | $5,374 | $485,800 | $86,500 | $399,300 |
| 2022 | $5,526 | $415,510 | $76,600 | $338,910 |
| 2021 | $5,526 | $415,510 | $76,600 | $338,910 |
| 2020 | $5,364 | $376,710 | $72,960 | $303,750 |
| 2019 | $5,504 | $376,710 | $72,960 | $303,750 |
| 2018 | $5,360 | $371,490 | $61,200 | $310,290 |
| 2017 | $5,088 | $370,990 | $61,200 | $309,790 |
| 2016 | $4,936 | $335,430 | $56,200 | $279,230 |
| 2015 | $4,936 | $334,690 | $56,200 | $278,490 |
| 2014 | $574 | $39,270 | $39,270 | $0 |
Property History
| Date | Event | Price | Change | Sq Ft Price |
|---|---|---|---|---|
| 08/01/2025 08/01/25 | Price Changed | $649,900 | -3.0% | $187 / Sq Ft |
| 07/03/2025 07/03/25 | For Sale | $670,000 | +71.5% | $193 / Sq Ft |
| 07/01/2014 07/01/14 | Sold | $390,753 | +12.6% | $194 / Sq Ft |
| 05/03/2014 05/03/14 | Pending | -- | -- | -- |
| 02/13/2014 02/13/14 | For Sale | $347,000 | -- | $172 / Sq Ft |
Purchase History
| Date | Type | Sale Price | Title Company |
|---|---|---|---|
| Warranty Deed | $391,000 | None Available | |
| Warranty Deed | $45,000 | None Available |
Mortgage History
| Date | Status | Loan Amount | Loan Type |
|---|---|---|---|
| Open | $308,000 | New Conventional | |
| Previous Owner | $249,000 | Construction |
About the Listing Agent
Ulyana's Other Listings
Source: East Central Iowa Association of REALTORS®
MLS Number: 152428
APN: 10-04-426-004
- Lot 2 Lismore Ln
- 12169 Timber Ct
- 12088 Timber Ct
- Lot 19 Emerald Dr
- 17325 Dayflower St
- 17342 Dayflower St
- 17015 Clay Hill Rd
- 3608 Wagon Wheel Ln
- 3600 Wagon Wheel Ln
- 4416 Sickle Ln
- 3532 Wagon Wheel Ln
- 3530 Wagon Wheel Ln
- 0 Rolling Hills Dr Unit 151238
- 0 W 32nd St
- 2325 Tiffany Ct Unit (The Intellectual fl
- 2391 Tiffany Ct Unit (The Minimalist)
- 2303 Tiffany Ct
- 2306 Tiffany Ct Unit (Spiked Lemonade pla
- 2350 Tiffany Ct Unit (The Lemonade plan)
- 2452 Tiffany Ct Unit (The 3 Year Old floo
- 2465 Trygg Dr
- 2745 Summer Dr Unit 1
- 3129 Hillcrest Rd
- 1752 Sharon Dr
- 3125 Pennsylvania Ave
- 3700 Pennsylvania Ave
- 1507-1575 Wingate Dr
- 2365 University Ave
- 1600-1694 Radford Rd
- 522 E 22nd St
- 2678 Beverly Ave
- 455 W Locust St Unit 455.5 West Locust
- 625 Rhomberg Ave Unit Apartment 4
- 377 W 17th St Unit 2
- 1631 Main St Unit 5
- 1215 Mt Pleasant St
- 1578 Washington St
- 1400 Central Ave
- 1400 Central Ave Unit 4
- 107 W 13th St






