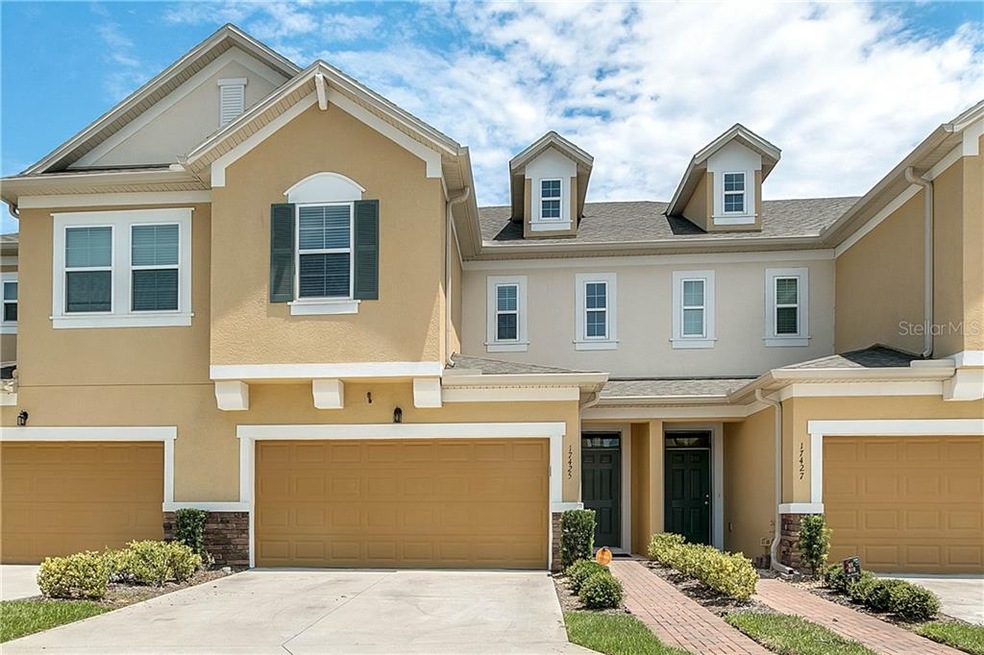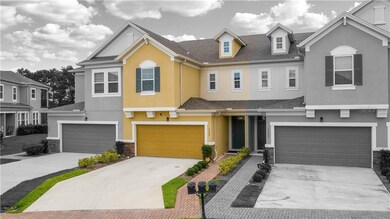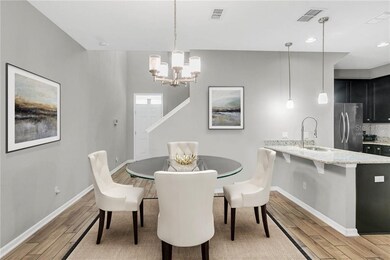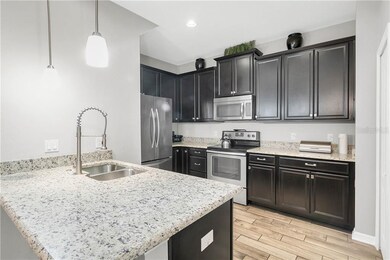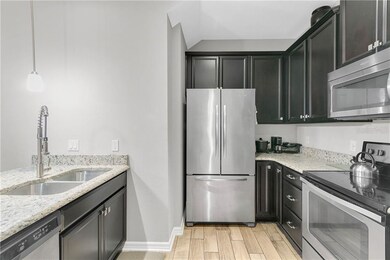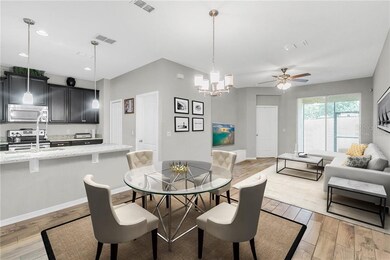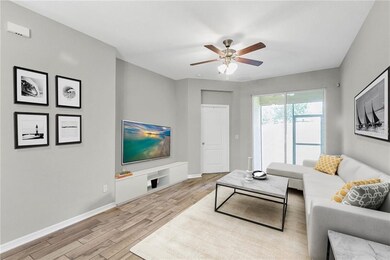
17425 Chateau Pine Way Clermont, FL 34711
Magnolia Pointe NeighborhoodEstimated Value: $384,006 - $434,000
Highlights
- Boat Ramp
- Fitness Center
- Gated Community
- Water Access
- Fishing
- Open Floorplan
About This Home
As of November 2019*Price Improvement & interior repaint* Meticulously maintained townhome in the quiet community of Magnolia Pointe is the perfect starter home. This Breeze floor plan boasts 2,064 SqFt of living space, a 2-car garage, NO REAR NEIGHBORS and gorgeous wood tile in the first floor living areas. Stepping into the home you are greeted by a spacious great room which is perfect for entertaining friends and family. The chefs inspired kitchen features granite counters, stainless steel appliances, 42” cabinets, seating space at the island and plenty of prep space. First floor master suite featuring dual vanities with under-mount sinks, quartz counter tops and large shower with bench. The living room provides outdoor access to a covered lanai via sliding glass doors. A large loft and Den on the 2nd floor is perfect for your growing family. Additional bedrooms, bathrooms, laundry room and plenty of storage complete this gorgeous home. This fabulous 2 story town home located in the rolling hills of Clermont. Neighborhood is 24 guard gated with great amenities including fitness center, tennis courts, basketball, boat ramp with access to John's Lake. Call now to schedule your private showing!
Last Agent to Sell the Property
RE/MAX PRIME PROPERTIES License #3333189 Listed on: 07/08/2019
Townhouse Details
Home Type
- Townhome
Est. Annual Taxes
- $3,354
Year Built
- Built in 2016
Lot Details
- 1,439 Sq Ft Lot
- West Facing Home
- Mature Landscaping
- Landscaped with Trees
- Land Lease expires 9/30/19
HOA Fees
- $178 Monthly HOA Fees
Parking
- 2 Car Attached Garage
- Driveway
Home Design
- Bi-Level Home
- Slab Foundation
- Shingle Roof
- Block Exterior
Interior Spaces
- 2,064 Sq Ft Home
- Open Floorplan
- Sliding Doors
- Combination Dining and Living Room
- Loft
- Porcelain Tile
Kitchen
- Range
- Microwave
- Dishwasher
- Solid Surface Countertops
- Disposal
Bedrooms and Bathrooms
- 3 Bedrooms
- Primary Bedroom on Main
- Walk-In Closet
Laundry
- Laundry Room
- Laundry on upper level
- Dryer
- Washer
Outdoor Features
- Water Access
- Fishing Pier
- Water Skiing Allowed
- Boat Ramp
- Covered patio or porch
- Rain Gutters
Schools
- Grassy Lake Elementary School
- Windy Hill Middle School
- East Ridge High School
Utilities
- Central Heating and Cooling System
- Underground Utilities
- Gas Water Heater
- Water Softener
- Cable TV Available
Listing and Financial Details
- Down Payment Assistance Available
- Visit Down Payment Resource Website
- Legal Lot and Block 17 / O
- Assessor Parcel Number 25-22-26-1350-000-01700
Community Details
Overview
- Association fees include 24-hour guard, community pool, insurance, maintenance structure, ground maintenance, recreational facilities, security
- $230 Other Monthly Fees
- Dave & Linda Ellis Association
- Built by Cal Atlantic
- Magnolia Pointe Ph 1 Subdivision, Breeze B Floorplan
- The community has rules related to deed restrictions
- Rental Restrictions
Recreation
- Boat Ramp
- Fitness Center
- Community Pool
- Fishing
Pet Policy
- Pets Allowed
Security
- Gated Community
Ownership History
Purchase Details
Home Financials for this Owner
Home Financials are based on the most recent Mortgage that was taken out on this home.Purchase Details
Home Financials for this Owner
Home Financials are based on the most recent Mortgage that was taken out on this home.Similar Homes in the area
Home Values in the Area
Average Home Value in this Area
Purchase History
| Date | Buyer | Sale Price | Title Company |
|---|---|---|---|
| Azcano Robert Carter | $255,000 | Equitable Ttl Of Lake Cnty L | |
| Feiner David E | $229,000 | Calatlantic Title Inc |
Mortgage History
| Date | Status | Borrower | Loan Amount |
|---|---|---|---|
| Open | Azcano Robert Carter | $204,000 | |
| Previous Owner | Feiner David E | $183,200 |
Property History
| Date | Event | Price | Change | Sq Ft Price |
|---|---|---|---|---|
| 11/25/2019 11/25/19 | Sold | $255,000 | -4.7% | $124 / Sq Ft |
| 10/25/2019 10/25/19 | Pending | -- | -- | -- |
| 10/02/2019 10/02/19 | Price Changed | $267,499 | -0.9% | $130 / Sq Ft |
| 08/15/2019 08/15/19 | Price Changed | $269,999 | -1.8% | $131 / Sq Ft |
| 07/08/2019 07/08/19 | For Sale | $275,000 | +20.1% | $133 / Sq Ft |
| 08/17/2018 08/17/18 | Off Market | $229,000 | -- | -- |
| 10/20/2017 10/20/17 | Sold | $229,000 | -3.6% | $111 / Sq Ft |
| 10/10/2017 10/10/17 | Pending | -- | -- | -- |
| 08/28/2017 08/28/17 | Price Changed | $237,621 | +0.2% | $115 / Sq Ft |
| 08/21/2017 08/21/17 | Price Changed | $237,051 | -0.8% | $115 / Sq Ft |
| 08/18/2017 08/18/17 | Price Changed | $239,051 | -0.8% | $116 / Sq Ft |
| 08/02/2017 08/02/17 | Price Changed | $241,051 | +0.8% | $117 / Sq Ft |
| 07/31/2017 07/31/17 | Price Changed | $239,051 | +0.8% | $116 / Sq Ft |
| 07/13/2017 07/13/17 | Price Changed | $237,051 | -2.5% | $115 / Sq Ft |
| 04/20/2017 04/20/17 | For Sale | $243,051 | -- | $118 / Sq Ft |
Tax History Compared to Growth
Tax History
| Year | Tax Paid | Tax Assessment Tax Assessment Total Assessment is a certain percentage of the fair market value that is determined by local assessors to be the total taxable value of land and additions on the property. | Land | Improvement |
|---|---|---|---|---|
| 2025 | $4,500 | $321,215 | $84,000 | $237,215 |
| 2024 | $4,500 | $321,215 | $84,000 | $237,215 |
| 2023 | $4,500 | $313,674 | $84,000 | $229,674 |
| 2022 | $3,963 | $285,674 | $56,000 | $229,674 |
| 2021 | $3,477 | $220,021 | $0 | $0 |
| 2020 | $3,429 | $214,278 | $0 | $0 |
| 2019 | $3,603 | $214,278 | $0 | $0 |
| 2018 | $3,354 | $201,783 | $0 | $0 |
| 2017 | $3,193 | $193,337 | $0 | $0 |
| 2016 | $334 | $22,478 | $0 | $0 |
| 2015 | -- | $0 | $0 | $0 |
Agents Affiliated with this Home
-
Nick Whitehouse

Seller's Agent in 2019
Nick Whitehouse
RE/MAX
1 in this area
111 Total Sales
-
Edward Lian

Buyer's Agent in 2019
Edward Lian
KELLER WILLIAMS ELITE PARTNERS III REALTY
(321) 527-5111
59 Total Sales
-
Dave Ellis
D
Buyer's Agent in 2017
Dave Ellis
DAVE ELLIS REALTY, LLC
(352) 348-6213
1 in this area
5 Total Sales
Map
Source: Stellar MLS
MLS Number: G5017452
APN: 25-22-26-1350-000-01700
- 17439 Promenade Dr
- 17437 Promenade Dr
- 17406 Chateau Pine Way
- 17404 Chateau Pine Way
- 17438 Promenade Dr
- 17454 Chateau Pine Way
- 17523 Promenade Dr
- 17322 Chateau Pine Way Unit 2
- 17459 Chateau Pine Way
- 13221 Fountainbleau Dr
- 13241 Fountainbleau Dr
- 13429 Fountainbleau Dr Unit 13429
- 17421 Woodfair Dr
- 17410 Woodfair Dr
- 17428 Woodfair Dr
- 13318 Serene Valley Dr
- 17199 Hickory Wind Dr
- 13299 Serene Valley Dr
- 13320 Magnolia Valley Dr
- 13304 Magnolia Valley Dr
- 17425 Chateau Pine Way
- 17427 Chateau Pine Way
- 17423 Chateau Pine Way
- 17429 Chateau Pine Way
- 17431 Chateau Pine Way
- 13567 Fountainbleau Dr
- 13567 Fountain Bleau Dr
- 13565 Fountainbleau Dr
- 13571 Fountain Bleau Dr
- 13571 Fountainbleau Dr
- 13563 Fountain Bleau Dr
- 13561 Fountain Bleau Dr
- 17424 Chateau Pine Way
- 17422 Chateau Pine Way
- 17437 Chateau Pine Way
- 17420 Chateau Pine Way
- 17430 Chateau Pine Way
- 17439 Chateau Pine Way
- 17418 Chateau Pine Way
- 17436 Chateau Pine Way
