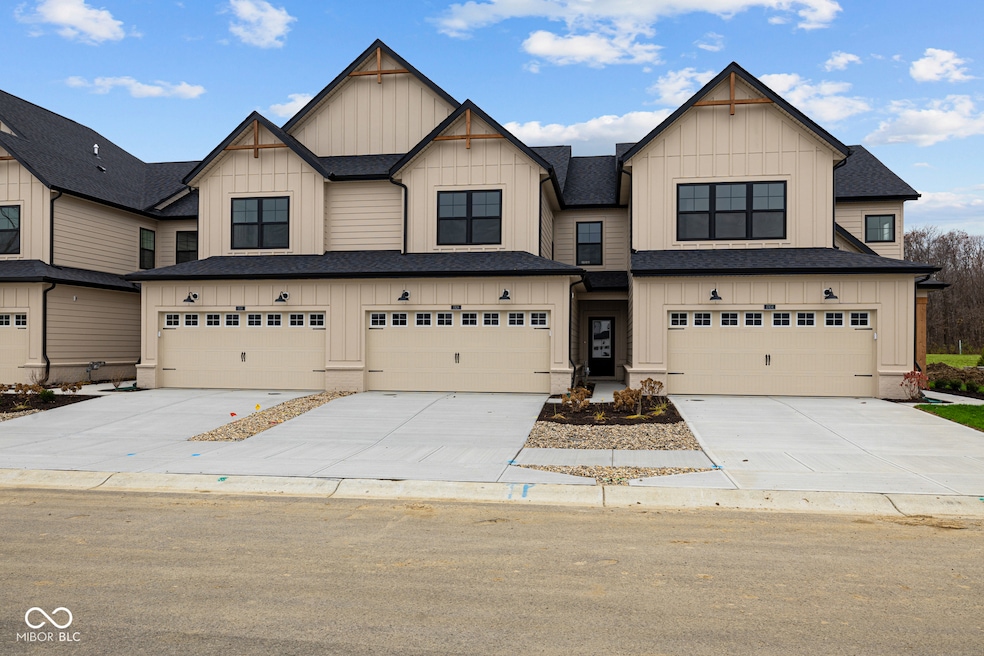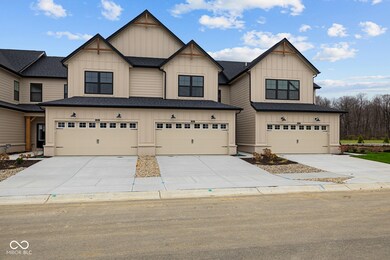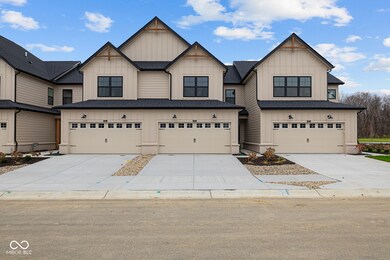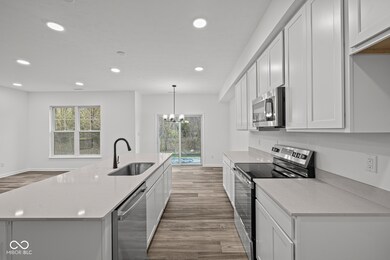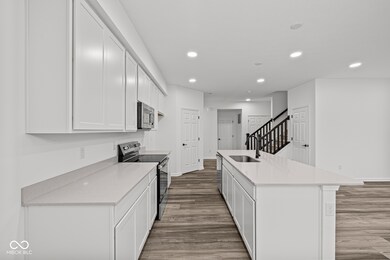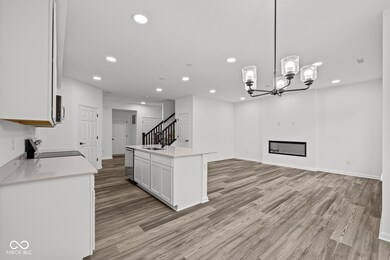
17426 Ebling Trail Westfield, IN 46062
West Noblesville NeighborhoodHighlights
- New Construction
- Community Lake
- 2 Car Attached Garage
- Washington Woods Elementary School Rated A
- Farmhouse Style Home
- Tray Ceiling
About This Home
As of February 2025Welcome home to 17426 Ebling Trail! This 2-story townhome features 3 bedrooms and 2.5 bathrooms, a spacious gathering room, an open-concept kitchen, and plenty of flexible space to suit your lifestyle. Open the front door where a coat closet sits off to the side with a half bathroom right around the corner. From the guest entry, you'll immediately get a full view of the open kitchen, dining nook, and light-filled family room. With on-trend countertops and cabinets along the side wall, stainless steel appliances, and a huge island, it's easy to envision yourself preparing your favorite home-cooked meals in this beautiful kitchen. Arrange a dining table and chairs in the neighboring dining nook, and head out to your back patio through the sliding glass doors on the back wall. It doesn't stop here! Head upstairs, where you'll land in a hallway leading you to the laundry room, the owner's suite, the second & third bedrooms, and a full bathroom. The luxurious owner's bedroom boasts an optional tray ceiling, an en-suite bathroom, and a walk-in closet.
Last Agent to Sell the Property
M/I Homes of Indiana, L.P. Brokerage Email: cnewman@mihomes.com License #RB14025532 Listed on: 11/19/2024
Townhouse Details
Home Type
- Townhome
Year Built
- Built in 2024 | New Construction
Lot Details
- 2,317 Sq Ft Lot
HOA Fees
- $249 Monthly HOA Fees
Parking
- 2 Car Attached Garage
- Garage Door Opener
Home Design
- Farmhouse Style Home
- Slab Foundation
- Cement Siding
Interior Spaces
- 2-Story Property
- Tray Ceiling
- Electric Fireplace
- Combination Kitchen and Dining Room
Kitchen
- Electric Oven
- <<microwave>>
- Dishwasher
- Kitchen Island
Flooring
- Carpet
- Vinyl Plank
Bedrooms and Bathrooms
- 3 Bedrooms
- Walk-In Closet
- Dual Vanity Sinks in Primary Bathroom
Schools
- Westfield Middle School
- Westfield Intermediate School
- Westfield High School
Utilities
- Forced Air Heating System
- Heating System Uses Gas
Listing and Financial Details
- Tax Lot 3303
- Assessor Parcel Number 291005030041000015
- Seller Concessions Offered
Community Details
Overview
- Association fees include insurance, irrigation, lawncare, ground maintenance, maintenance structure, maintenance, parkplayground
- Association Phone (317) 253-1401
- Bonterra Subdivision
- Property managed by Ardsley
- Community Lake
Recreation
- Park
Similar Homes in Westfield, IN
Home Values in the Area
Average Home Value in this Area
Property History
| Date | Event | Price | Change | Sq Ft Price |
|---|---|---|---|---|
| 02/12/2025 02/12/25 | Sold | $335,000 | -1.5% | $188 / Sq Ft |
| 01/18/2025 01/18/25 | Pending | -- | -- | -- |
| 01/09/2025 01/09/25 | Price Changed | $339,990 | -6.1% | $191 / Sq Ft |
| 12/19/2024 12/19/24 | Price Changed | $361,990 | -0.8% | $204 / Sq Ft |
| 12/06/2024 12/06/24 | Price Changed | $364,990 | -1.4% | $205 / Sq Ft |
| 11/22/2024 11/22/24 | Price Changed | $369,990 | -2.5% | $208 / Sq Ft |
| 11/19/2024 11/19/24 | For Sale | $379,580 | -- | $213 / Sq Ft |
Tax History Compared to Growth
Agents Affiliated with this Home
-
Cassie Newman
C
Seller's Agent in 2025
Cassie Newman
M/I Homes of Indiana, L.P.
(317) 475-3621
176 in this area
1,128 Total Sales
Map
Source: MIBOR Broker Listing Cooperative®
MLS Number: 22012123
- 17514 Ebling Trail
- 17474 Ebling Trail
- 4141 Barrel Ln
- 4151 Barrel Ln
- 4161 Barrel Ln
- 4171 Barrel Ln
- 4181 Barrel Ln
- 17490 Gruner Way
- 17530 Gruner Way
- 17510 Gruner Way
- 17500 Gruner Way
- 17520 Gruner Way
- 4390 Douro Trail
- 4380 Douro Trail
- 4350 Douro Trail
- 4360 Douro Trail
- 4370 Douro Trail
- 17458 Ebling Trail
- 17591 Gruner Way
- 17591 Gruner Way
