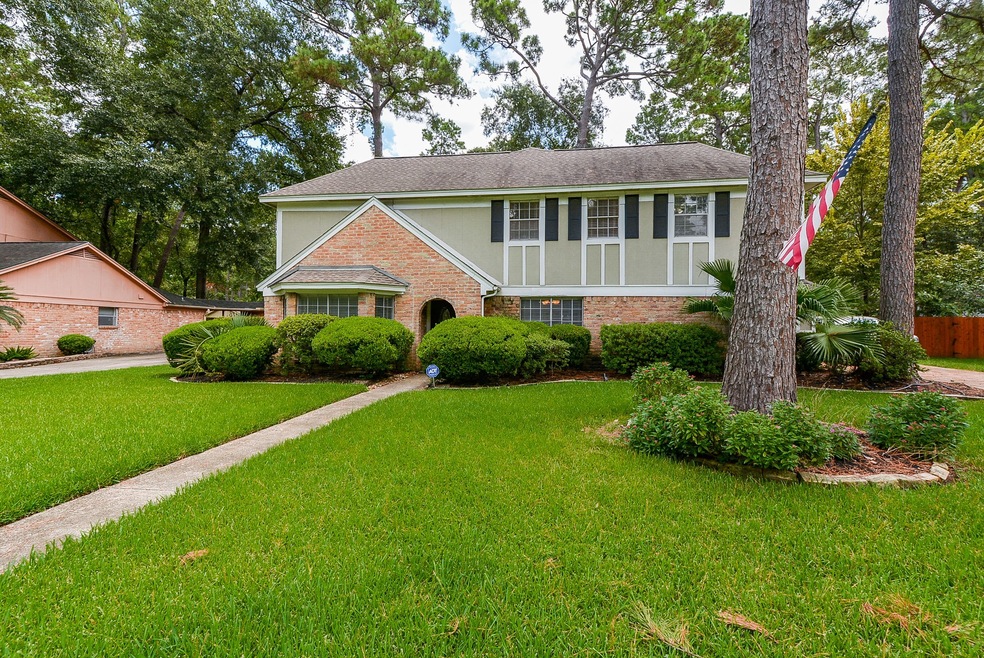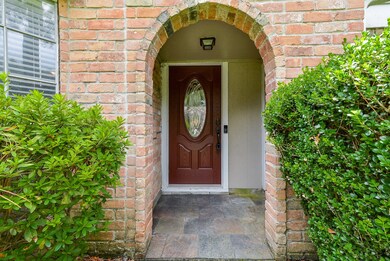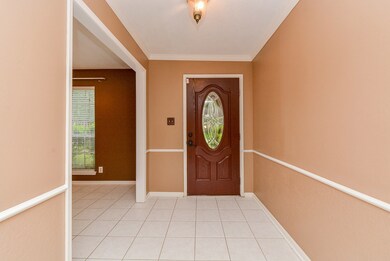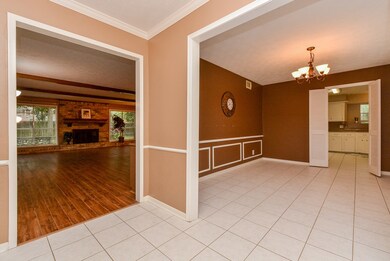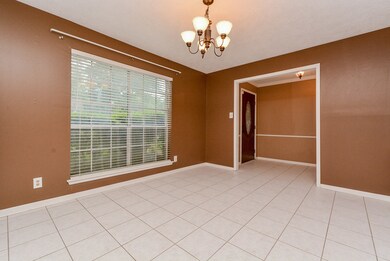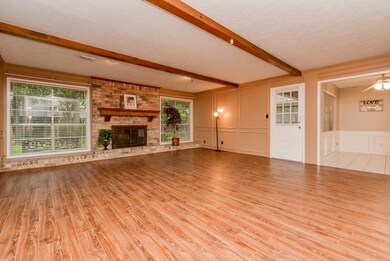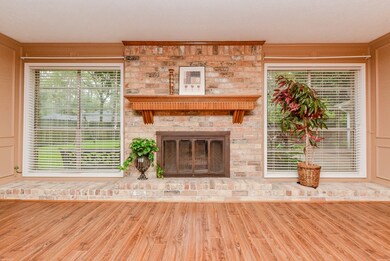
17426 Pinewood Forest Dr Spring, TX 77379
Klein NeighborhoodHighlights
- Tennis Courts
- Traditional Architecture
- High Ceiling
- Ehrhardt Elementary School Rated A-
- 2 Fireplaces
- Game Room
About This Home
As of April 2025Move-in ready home on a huge lot with beautiful trees in an established neighborhood. Home features a formal dining room perfect for the holidays, an oversized living room with a lovely extended brick hearth, working wet bar, and beamed ceiling, separate study, a massive gameroom upstairs with a second fireplace perfect for homeschooling, a craft area, or a home gym. The spacious kitchen provides double ovens, tons of storage space, and an eat-in breakfast area and breakfast bar. You'll love the built-in cabinets, bookcases, and even a desk in one of the secondary bedrooms. Never flooded per the seller. Roof and AC were recently replaced. There's new carpet throughout, and fresh paint in the kitchen and breakfast area. Easy access to The Woodlands, Cypress, & Tomball as the Grand Parkway, I-45 and Hwy 249 are just minutes away. Enjoy community amenities such as an Olympic pool, 6 lighted tennis courts, picnic area, ball field, soccer and a neighborhood swim team plus shopping nearby.
Last Agent to Sell the Property
Keller Williams Realty Southwest License #0465764 Listed on: 08/01/2020

Home Details
Home Type
- Single Family
Est. Annual Taxes
- $5,695
Year Built
- Built in 1978
Lot Details
- 9,600 Sq Ft Lot
- West Facing Home
- Back Yard Fenced
HOA Fees
- $52 Monthly HOA Fees
Parking
- 2 Car Detached Garage
- Garage Door Opener
Home Design
- Traditional Architecture
- Brick Exterior Construction
- Slab Foundation
- Composition Roof
Interior Spaces
- 3,090 Sq Ft Home
- 2-Story Property
- Wet Bar
- Crown Molding
- High Ceiling
- Ceiling Fan
- 2 Fireplaces
- Gas Fireplace
- Living Room
- Breakfast Room
- Dining Room
- Home Office
- Game Room
- Fire and Smoke Detector
- Washer and Gas Dryer Hookup
Kitchen
- <<doubleOvenToken>>
- Electric Oven
- Electric Range
- <<microwave>>
- Dishwasher
- Disposal
Flooring
- Carpet
- Laminate
Bedrooms and Bathrooms
- 4 Bedrooms
- En-Suite Primary Bedroom
- Single Vanity
- Dual Sinks
Eco-Friendly Details
- Energy-Efficient Insulation
Outdoor Features
- Tennis Courts
- Rear Porch
Schools
- Ehrhardt Elementary School
- Kleb Intermediate School
- Klein High School
Utilities
- Central Heating and Cooling System
- Heating System Uses Gas
Community Details
Overview
- Spring Creek Forest HOA, Phone Number (832) 678-4500
- Spring Creek Forest Sec 03 Subdivision
Recreation
- Community Pool
Ownership History
Purchase Details
Home Financials for this Owner
Home Financials are based on the most recent Mortgage that was taken out on this home.Purchase Details
Home Financials for this Owner
Home Financials are based on the most recent Mortgage that was taken out on this home.Purchase Details
Home Financials for this Owner
Home Financials are based on the most recent Mortgage that was taken out on this home.Purchase Details
Home Financials for this Owner
Home Financials are based on the most recent Mortgage that was taken out on this home.Purchase Details
Similar Homes in Spring, TX
Home Values in the Area
Average Home Value in this Area
Purchase History
| Date | Type | Sale Price | Title Company |
|---|---|---|---|
| Deed | -- | Veracity Title Company | |
| Vendors Lien | -- | Homeland Title Company | |
| Vendors Lien | -- | Startex Title | |
| Vendors Lien | -- | American Title Company | |
| Warranty Deed | -- | -- |
Mortgage History
| Date | Status | Loan Amount | Loan Type |
|---|---|---|---|
| Open | $317,920 | New Conventional | |
| Previous Owner | $175,000 | New Conventional | |
| Previous Owner | $199,000 | VA | |
| Previous Owner | $132,430 | New Conventional | |
| Previous Owner | $100,000 | Unknown | |
| Previous Owner | $80,000 | Credit Line Revolving |
Property History
| Date | Event | Price | Change | Sq Ft Price |
|---|---|---|---|---|
| 07/10/2025 07/10/25 | Price Changed | $420,000 | -1.2% | $136 / Sq Ft |
| 06/26/2025 06/26/25 | For Sale | $425,000 | +41.7% | $138 / Sq Ft |
| 04/01/2025 04/01/25 | Sold | -- | -- | -- |
| 02/17/2025 02/17/25 | Pending | -- | -- | -- |
| 10/19/2024 10/19/24 | For Sale | $300,000 | 0.0% | $97 / Sq Ft |
| 08/23/2022 08/23/22 | Off Market | $1,995 | -- | -- |
| 08/22/2022 08/22/22 | Rented | $1,995 | 0.0% | -- |
| 08/16/2022 08/16/22 | For Rent | $1,995 | 0.0% | -- |
| 08/31/2020 08/31/20 | Sold | -- | -- | -- |
| 08/01/2020 08/01/20 | For Sale | $225,000 | -- | $73 / Sq Ft |
Tax History Compared to Growth
Tax History
| Year | Tax Paid | Tax Assessment Tax Assessment Total Assessment is a certain percentage of the fair market value that is determined by local assessors to be the total taxable value of land and additions on the property. | Land | Improvement |
|---|---|---|---|---|
| 2024 | $6,564 | $298,729 | $68,544 | $230,185 |
| 2023 | $6,564 | $336,675 | $68,544 | $268,131 |
| 2022 | $7,442 | $312,980 | $68,544 | $244,436 |
| 2021 | $6,033 | $238,302 | $34,272 | $204,030 |
| 2020 | $6,037 | $228,783 | $34,272 | $194,511 |
| 2019 | $5,889 | $215,809 | $34,272 | $181,537 |
| 2018 | $2,381 | $199,000 | $34,272 | $164,728 |
| 2017 | $10,877 | $199,000 | $34,272 | $164,728 |
| 2016 | $5,438 | $199,000 | $34,272 | $164,728 |
| 2015 | $4,008 | $213,338 | $34,272 | $179,066 |
| 2014 | $4,008 | $164,000 | $29,702 | $134,298 |
Agents Affiliated with this Home
-
Kevin Jones
K
Seller's Agent in 2025
Kevin Jones
eXp Realty LLC
(281) 770-1328
2 Total Sales
-
Dave Jensen

Seller's Agent in 2025
Dave Jensen
Coldwell Banker Realty - The Woodlands
(615) 495-7531
3 in this area
74 Total Sales
-
Andre Adams
A
Buyer's Agent in 2025
Andre Adams
Trillionaire Realty
(713) 574-3141
1 in this area
93 Total Sales
-
C
Seller's Agent in 2022
Claudia Lozano
Northpoint Asset Management
-
Angelia McDaniel
A
Seller's Agent in 2020
Angelia McDaniel
Keller Williams Realty Southwest
(281) 948-2528
2 in this area
96 Total Sales
Map
Source: Houston Association of REALTORS®
MLS Number: 43743117
APN: 1122430000033
- 6314 Moccasin Bend Dr
- 17427 Pinewood Forest Dr
- 17406 Spicewood Springs Ln
- 17407 Majestic Forest Dr
- 6415 Willow Pine Dr
- 6430 Willow Pine Dr
- 17439 Fairway Oaks Dr
- 17203 Windypine Dr
- 17526 Majestic Forest Dr
- 6402 Amelia Springs Dr
- 17619 Spicewood Springs Ln
- 17010 Windrow Dr
- 17106 Spring Creek Forest Dr
- 6010 Spanish Oak Way
- 17014 Misty Creek Dr
- 6315 Oakmont Creek Dr
- 6019 Oak Creek Ln
- 17506 Rustington Dr
- 16907 Misty Creek Dr
- 6527 Rippling Hollow Dr
