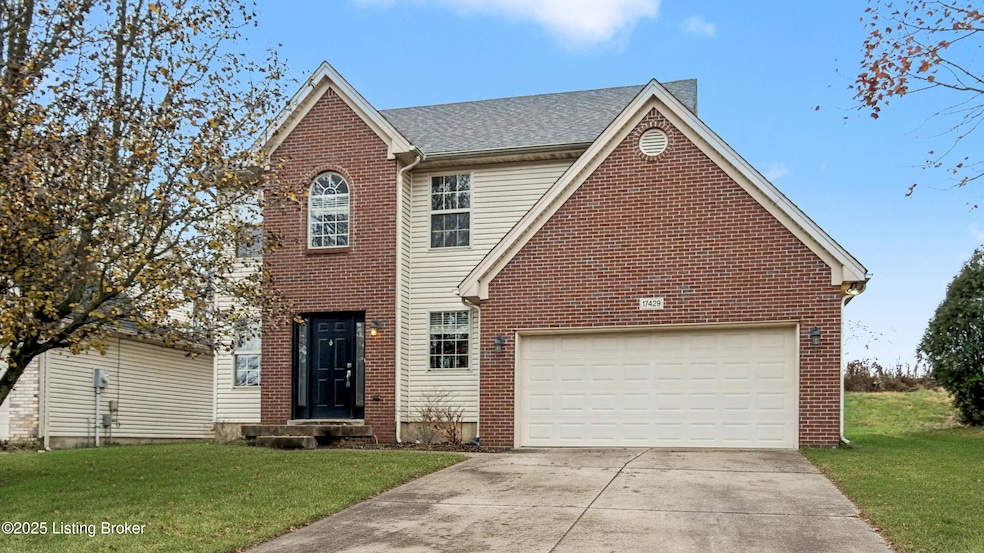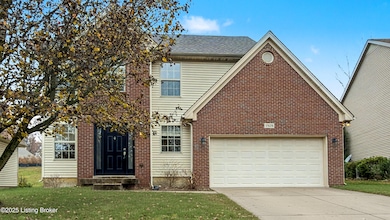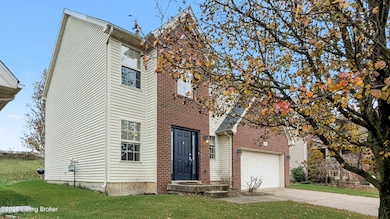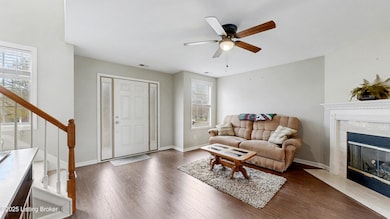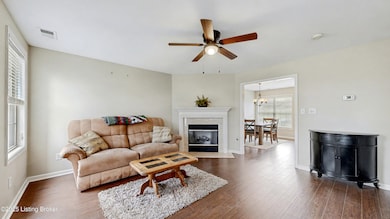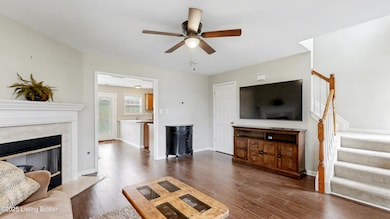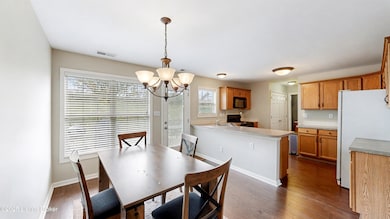17429 Curry Branch Rd Louisville, KY 40245
Estimated payment $1,935/month
Highlights
- Traditional Architecture
- 1 Fireplace
- Patio
- Lowe Elementary School Rated A-
- 2 Car Attached Garage
- Laundry Room
About This Home
Welcome home to this move-in ready 2-story in a highly desirable, amenity-rich neighborhood! The first floor features an inviting open floor plan with a spacious kitchen offering a breakfast bar, tile backsplash, abundant maple cabinetry, and black appliances. The adjoining dining area provides easy access to the backyard patio—perfect for outdoor dining or relaxing. The large great room is the heart of the home, featuring a cozy gas fireplace. A convenient powder room and laundry room complete the main level. Upstairs, you'll find an oversized primary suite, along with two additional bedrooms and a full hall bath. If you enjoy recreation, this community has it all—playground, walking paths, neighborhood events, plus optional memberships to the clubhouse, pool, golf... and tennis facilities. The seller is offering a $3,000 carpet allowance for the second floor. Recent upgrades include:
" New roof
" New patio door and new front door
" New flooring on the first floor
" Entire interior freshly repainted This home is truly move-in ready and waiting for its next owner!
Home Details
Home Type
- Single Family
Est. Annual Taxes
- $2,298
Year Built
- Built in 2004
Parking
- 2 Car Attached Garage
Home Design
- Traditional Architecture
- Brick Exterior Construction
- Slab Foundation
- Shingle Roof
- Vinyl Siding
Interior Spaces
- 1,528 Sq Ft Home
- 2-Story Property
- 1 Fireplace
- Laundry Room
Bedrooms and Bathrooms
- 3 Bedrooms
Outdoor Features
- Patio
Utilities
- Forced Air Heating and Cooling System
- Heating System Uses Natural Gas
Community Details
- Property has a Home Owners Association
- Polo Fields Subdivision
Listing and Financial Details
- Tax Lot 304
- Assessor Parcel Number 359506750000
Map
Home Values in the Area
Average Home Value in this Area
Tax History
| Year | Tax Paid | Tax Assessment Tax Assessment Total Assessment is a certain percentage of the fair market value that is determined by local assessors to be the total taxable value of land and additions on the property. | Land | Improvement |
|---|---|---|---|---|
| 2024 | $2,298 | $201,900 | $57,500 | $144,400 |
| 2023 | $2,338 | $201,900 | $57,500 | $144,400 |
| 2022 | $2,346 | $174,340 | $50,000 | $124,340 |
| 2021 | $2,188 | $174,340 | $50,000 | $124,340 |
| 2020 | $2,008 | $174,340 | $50,000 | $124,340 |
| 2019 | $1,968 | $174,340 | $50,000 | $124,340 |
| 2018 | $1,866 | $174,340 | $50,000 | $124,340 |
| 2017 | $1,830 | $174,340 | $50,000 | $124,340 |
| 2013 | $1,790 | $179,000 | $60,000 | $119,000 |
Property History
| Date | Event | Price | List to Sale | Price per Sq Ft |
|---|---|---|---|---|
| 11/20/2025 11/20/25 | For Sale | $330,000 | -- | $216 / Sq Ft |
Purchase History
| Date | Type | Sale Price | Title Company |
|---|---|---|---|
| Warranty Deed | $38,900 | -- |
Source: Metro Search, Inc.
MLS Number: 1703889
APN: 359506750000
- 2113 Dressage Cir
- 1806 Dressage Cir
- 17402 Westbury Dr
- 17515 Curry Branch Rd
- 2014 Dressage Cir
- Verona Plan at The Courtyards at Curry Farms
- Salerno Plan at The Courtyards at Curry Farms
- Torino II Plan at The Courtyards at Curry Farms
- Capri IV Plan at The Courtyards at Curry Farms
- Portico Plan at The Courtyards at Curry Farms
- Palazzo Plan at The Courtyards at Curry Farms
- Promenade Plan at The Courtyards at Curry Farms
- 17301 Tall Timber Place
- 1519 Crosstimbers Dr
- 17402 Streamside Place
- 2003 Lakeview Villas Place
- 16911 Aiken Ridge Cir
- 16909 Aiken Ridge Cir
- 16907 Aiken Ridge Cir
- 16905 Aiken Ridge Cir
- 17430 Curry Branch Rd
- 16815 Aiken Ridge Cir
- 16817 Aiken Ridge Cir
- 1911 Belay Way
- 1213 Johnson Ridge Rd
- 427 Rockcrest Way
- 17038 Green Crest Ln
- 220 Rockcrest Way
- 118 Belden Trail
- 110 Belden Trail
- 17810 Birch Bend Cir
- 14601 Pulpit Dr
- 3400 Quarter Bell Ln
- 3300 Altabrook Dr
- 13645 Elanna Ave
- 14029 Grandshire Way
- 14210 Halden Ridge Way
- 218 Spreading Oak Ln
- 17014 Ashburton Dr
- 13516 Skywatch Ln
