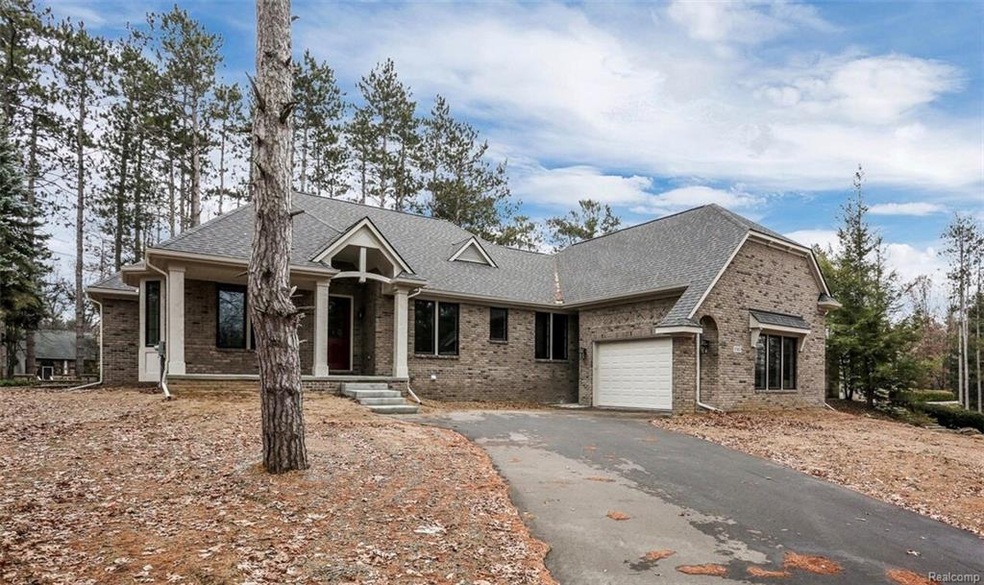
$575,000
- 4 Beds
- 3.5 Baths
- 2,658 Sq Ft
- 3172 Waldon Ridge Dr
- Orion, MI
Welcome to this stunning East-facing 4-bedroom, 3.5-bathroom home, where natural daylight pours into every corner of the main living areas, creating a bright and inviting atmosphere throughout. Situated in a desirable neighborhood, this home is a true retreat featuring style and functionality. The spacious Primary Suite is a standout feature offering a private sanctuary with soaring cathedral
Matthew Vincent Redfin Corporation
