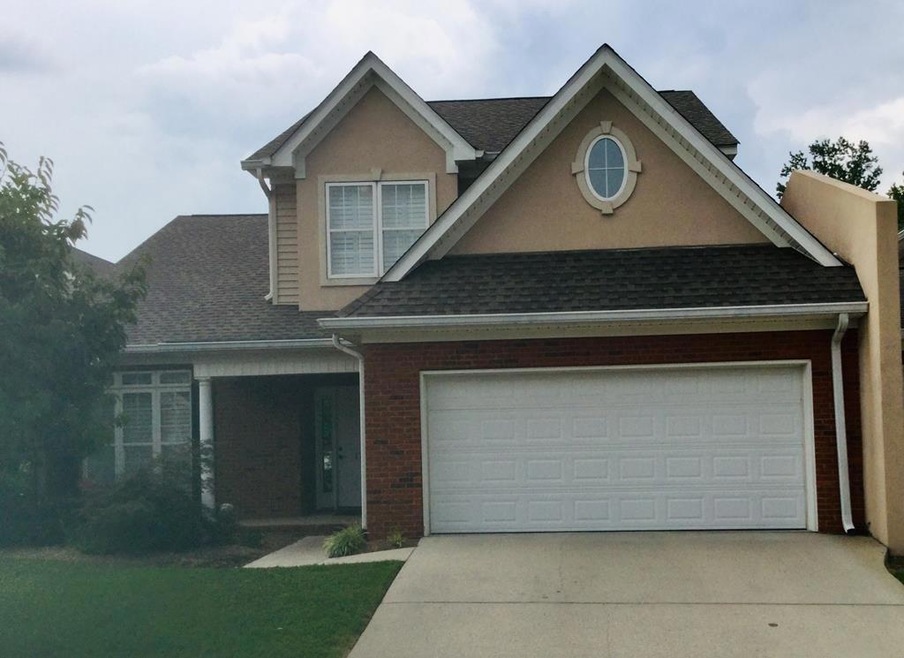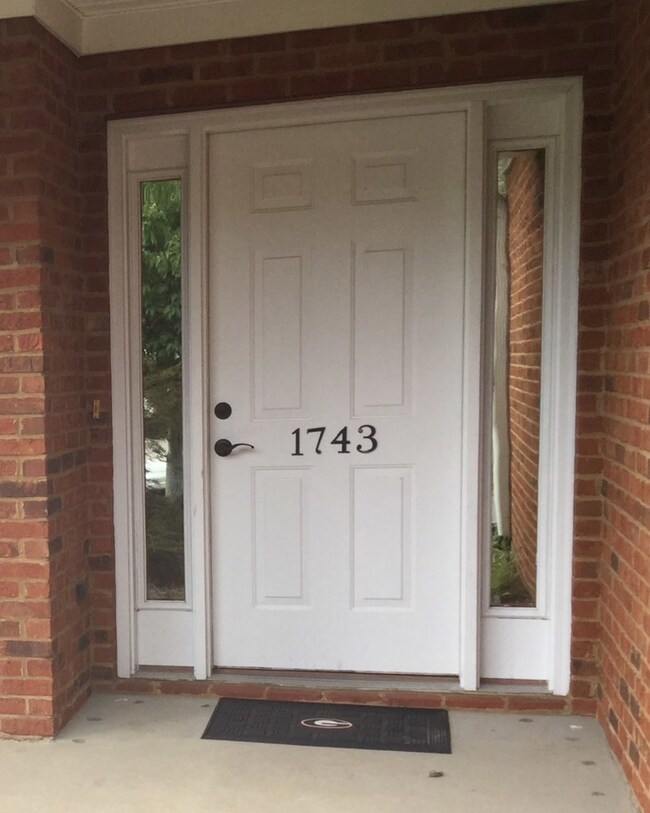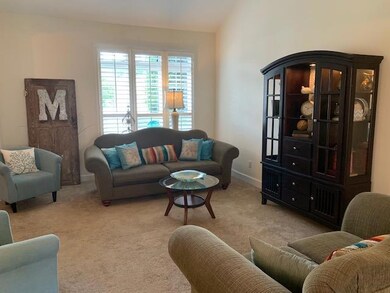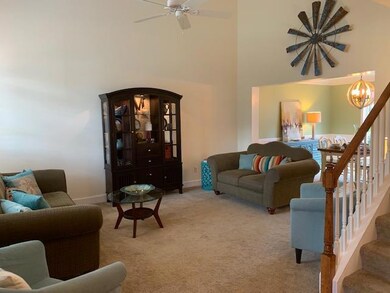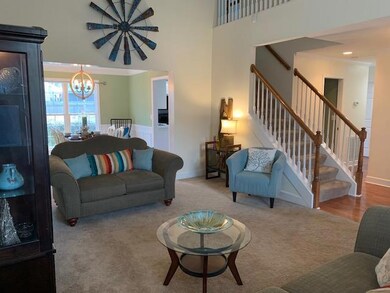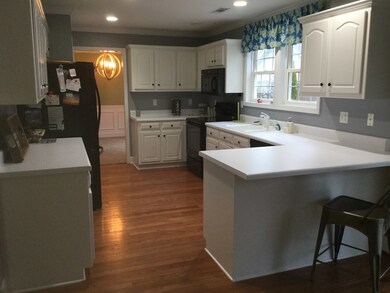
1743 Brighton Way Dalton, GA 30721
Highlights
- Spa
- Screened Porch
- Thermal Windows
- Wood Flooring
- Formal Dining Room
- Plantation Shutters
About This Home
As of September 2019Carefree living at it's best!! This 3 bedroom 2.5 bath town home offers wonderful space! Inside areas include a large family room, separate dining room and kitchen with room for casual dining. Upstairs the extra large L-shaped master will easily hold furniture for lounging and relaxing. The master bath features a luxurious jetted garden tub, separate shower, double vanities and large walk-in closet. Two additional bedrooms and a full bath complete the upstairs. Outdoor living is well represented with a screened porch leading into a fenced garden area. Located in desirable North Oaks Crossing. Convenient shopping and dining at North Oak Plaza. Nearby restaurant offering food delivery!
Last Agent to Sell the Property
Sharon Majetich
Elite Real Estate Partners Listed on: 07/11/2019
Last Buyer's Agent
Jessica Brown
Elite Real Estate Partners
Townhouse Details
Home Type
- Townhome
Est. Annual Taxes
- $2,465
Year Built
- Built in 1997
Lot Details
- 4,356 Sq Ft Lot
- Privacy Fence
- Fenced
- Cleared Lot
Parking
- 2 Car Attached Garage
- Garage Door Opener
- Open Parking
Home Design
- Brick Exterior Construction
- Slab Foundation
- Architectural Shingle Roof
- Vinyl Siding
Interior Spaces
- 4,356 Sq Ft Home
- 2-Story Property
- Ceiling height of 9 feet or more
- Ceiling Fan
- Thermal Windows
- Vinyl Clad Windows
- Plantation Shutters
- Formal Dining Room
- Screened Porch
- Home Security System
- Laundry Room
Kitchen
- Electric Oven or Range
- <<builtInMicrowave>>
- Dishwasher
Flooring
- Wood
- Carpet
- Ceramic Tile
Bedrooms and Bathrooms
- 3 Bedrooms
- Primary bedroom located on second floor
- Walk-In Closet
- 3 Bathrooms
- Dual Vanity Sinks in Primary Bathroom
- Spa Bath
- Garden Bath
- Separate Shower
Pool
- Spa
Schools
- Park Creek Elementary School
- Dalton Jr. High Middle School
- Dalton High School
Utilities
- Multiple cooling system units
- Central Heating and Cooling System
- Multiple Heating Units
- Floor Furnace
- Heat Pump System
- Electric Water Heater
Community Details
- North Oaks Crossing Subdivision
Listing and Financial Details
- Assessor Parcel Number 1212504043
Ownership History
Purchase Details
Home Financials for this Owner
Home Financials are based on the most recent Mortgage that was taken out on this home.Purchase Details
Home Financials for this Owner
Home Financials are based on the most recent Mortgage that was taken out on this home.Purchase Details
Home Financials for this Owner
Home Financials are based on the most recent Mortgage that was taken out on this home.Purchase Details
Similar Homes in Dalton, GA
Home Values in the Area
Average Home Value in this Area
Purchase History
| Date | Type | Sale Price | Title Company |
|---|---|---|---|
| Warranty Deed | $195,000 | -- | |
| Warranty Deed | $161,000 | -- | |
| Warranty Deed | $150,000 | -- | |
| Deed | $135,000 | -- |
Mortgage History
| Date | Status | Loan Amount | Loan Type |
|---|---|---|---|
| Open | $25,000 | Commercial | |
| Open | $67,000 | New Conventional | |
| Previous Owner | $161,622 | New Conventional | |
| Previous Owner | $135,000 | New Conventional | |
| Previous Owner | $133,500 | New Conventional |
Property History
| Date | Event | Price | Change | Sq Ft Price |
|---|---|---|---|---|
| 09/03/2019 09/03/19 | Sold | $195,000 | -1.5% | $45 / Sq Ft |
| 08/15/2019 08/15/19 | Pending | -- | -- | -- |
| 07/16/2019 07/16/19 | For Sale | $198,000 | +23.0% | $45 / Sq Ft |
| 10/06/2016 10/06/16 | Sold | $161,000 | -12.9% | $88 / Sq Ft |
| 08/12/2016 08/12/16 | Pending | -- | -- | -- |
| 01/07/2016 01/07/16 | For Sale | $184,900 | +23.3% | $101 / Sq Ft |
| 05/14/2014 05/14/14 | Sold | $150,000 | -6.2% | $77 / Sq Ft |
| 05/06/2014 05/06/14 | Pending | -- | -- | -- |
| 01/07/2014 01/07/14 | For Sale | $159,900 | -- | $82 / Sq Ft |
Tax History Compared to Growth
Tax History
| Year | Tax Paid | Tax Assessment Tax Assessment Total Assessment is a certain percentage of the fair market value that is determined by local assessors to be the total taxable value of land and additions on the property. | Land | Improvement |
|---|---|---|---|---|
| 2024 | $1,310 | $104,794 | $9,576 | $95,218 |
| 2023 | $1,310 | $89,565 | $9,576 | $79,989 |
| 2022 | $764 | $73,696 | $10,342 | $63,354 |
| 2021 | $765 | $73,696 | $10,342 | $63,354 |
| 2020 | $823 | $73,696 | $10,342 | $63,354 |
| 2019 | $2,434 | $73,696 | $10,342 | $63,354 |
| 2018 | $2,465 | $73,696 | $10,342 | $63,354 |
| 2017 | $2,031 | $68,237 | $9,576 | $58,661 |
| 2016 | $1,988 | $62,929 | $9,576 | $53,353 |
| 2014 | $2,077 | $62,929 | $9,576 | $53,353 |
| 2013 | -- | $62,929 | $9,576 | $53,353 |
Agents Affiliated with this Home
-
S
Seller's Agent in 2019
Sharon Majetich
Elite Real Estate Partners
-
J
Buyer's Agent in 2019
Jessica Brown
Elite Real Estate Partners
-
John Morgan

Seller's Agent in 2016
John Morgan
Morgan & Associates Realty, LLC
(706) 260-0445
83 Total Sales
-
John Thomas
J
Seller's Agent in 2014
John Thomas
Coldwell Banker Kinard Realty - Dalton
(706) 271-6335
125 Total Sales
Map
Source: Carpet Capital Association of REALTORS®
MLS Number: 114854
APN: 12-125-04-043
- 1713 Brighton Way
- 1730 Brighton Way
- 1696 Red Oak Dr Unit 184
- 1699 Burnt Oak Dr Unit 195
- 1699 Burnt Oak Dr
- 1702 Chestnut Oak Dr
- 1702 Chestnut Oak Dr Unit 83
- 1694 Red Oak Dr Unit 185
- 1694 Red Oak Dr
- 1694 Burnt Oak Dr Unit 208
- 1698 Pin Oak Dr Unit 128
- 1699 Pin Oak Dr Unit 133
- 1709 Willow Oak Ln Unit 53
- 601 Black Oak Dr
- 601 Black Oak Dr Unit 118
- 605 Black Oak Dr
- 896 E Summit Dr Unit 33
- 901 W Summit Dr
- 1600 Puryear Dr NW
- 1701 W Oak Dr
