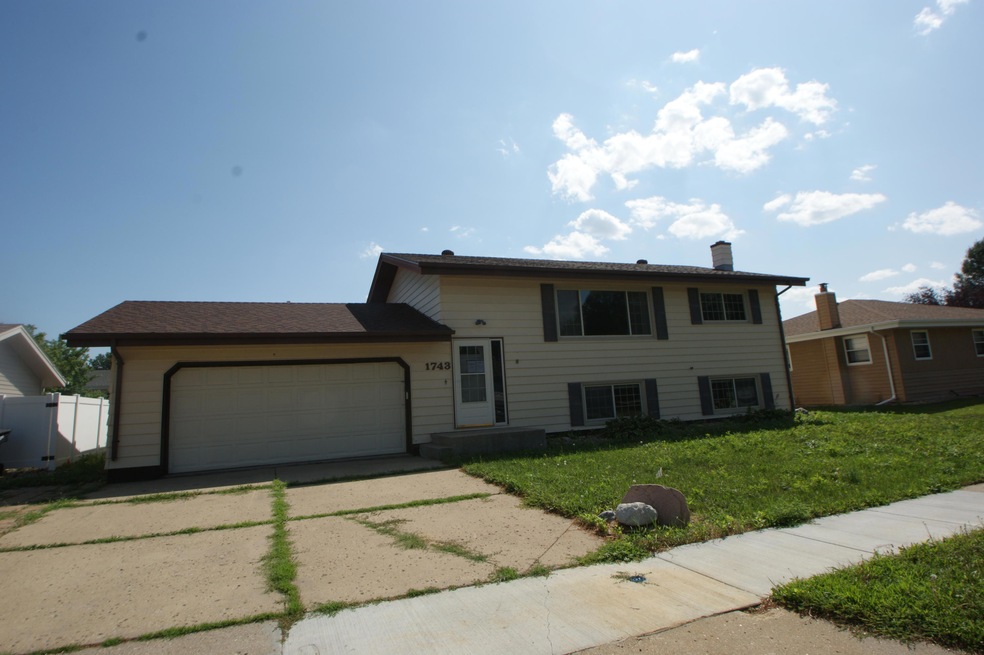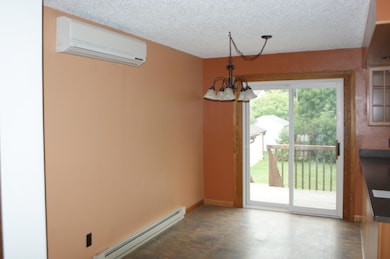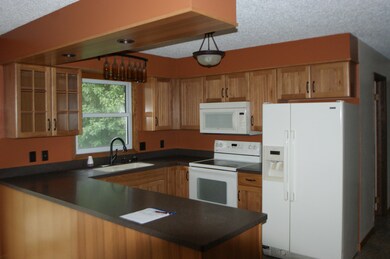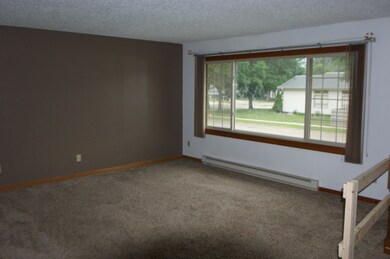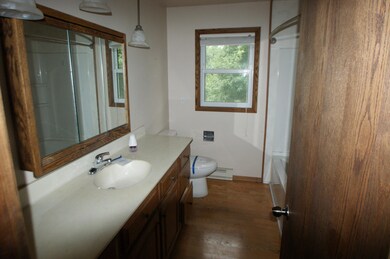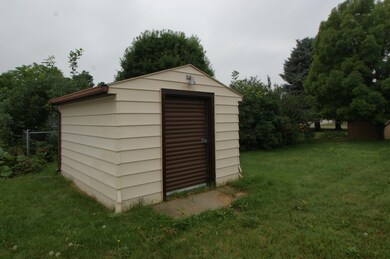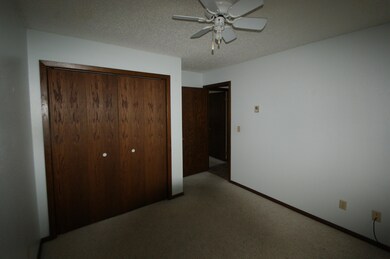
1743 E Omaha Dr Bismarck, ND 58504
Wachter NeighborhoodHighlights
- 0.2 Acre Lot
- 3 Car Attached Garage
- Patio
- Deck
- Cooling System Mounted To A Wall/Window
- Baseboard Heating
About This Home
As of September 2019This Split level 3 bed, 2 bath home located in South Bismarck is waiting for you! Upper level offers two bedrooms, one full bath, an open kitchen, dining room with patio doors and large living room area. You will enjoy all the windows that let in ample natural light. You will find in the master bedroom his/her closets allowing for convenience. In the lower level you will find a large family room with built-in bookcases, full bath, additional bedroom and laundry. Don't MISS the attached
THREE plus-stall garage with work space, cabinets, and heater. In the large yard you will find mature trees, cement patio and 10x12 shed. Call your favorite agent today to schedule a private showing.
'See the Possibilities'
Property is Managed by Chronos Solutions
www.chronossolutions.com
to submit offers visit: www.HUDHomeStore.com
Case # 401-144107
HUD homes are ''SOLD AS IS''
Pending specials 3300-4600
Home Details
Home Type
- Single Family
Est. Annual Taxes
- $2,255
Year Built
- Built in 1977
Lot Details
- 8,732 Sq Ft Lot
- Lot Dimensions are 74x118
- Rectangular Lot
- Level Lot
Parking
- 3 Car Attached Garage
- Driveway
Home Design
- Split Foyer
- Shingle Roof
- Steel Siding
Interior Spaces
- Multi-Level Property
- Finished Basement
Kitchen
- Range
- Dishwasher
Flooring
- Carpet
- Laminate
Bedrooms and Bathrooms
- 3 Bedrooms
- 2 Full Bathrooms
Outdoor Features
- Deck
- Patio
Schools
- Wachter Middle School
- Bismarck High School
Utilities
- Cooling System Mounted To A Wall/Window
- Baseboard Heating
Listing and Financial Details
- Assessor Parcel Number 0607-004-070
Ownership History
Purchase Details
Home Financials for this Owner
Home Financials are based on the most recent Mortgage that was taken out on this home.Purchase Details
Home Financials for this Owner
Home Financials are based on the most recent Mortgage that was taken out on this home.Purchase Details
Home Financials for this Owner
Home Financials are based on the most recent Mortgage that was taken out on this home.Similar Homes in Bismarck, ND
Home Values in the Area
Average Home Value in this Area
Purchase History
| Date | Type | Sale Price | Title Company |
|---|---|---|---|
| Warranty Deed | -- | Bismarck Title Company | |
| Warranty Deed | -- | None Available | |
| Sheriffs Deed | $274,020 | None Available |
Mortgage History
| Date | Status | Loan Amount | Loan Type |
|---|---|---|---|
| Open | $200,790 | No Value Available | |
| Previous Owner | $20,000 | Commercial | |
| Previous Owner | $255,150 | No Value Available |
Property History
| Date | Event | Price | Change | Sq Ft Price |
|---|---|---|---|---|
| 09/20/2019 09/20/19 | Sold | -- | -- | -- |
| 08/12/2019 08/12/19 | Pending | -- | -- | -- |
| 08/05/2019 08/05/19 | For Sale | $207,000 | -20.4% | $106 / Sq Ft |
| 05/31/2016 05/31/16 | Sold | -- | -- | -- |
| 04/03/2016 04/03/16 | Pending | -- | -- | -- |
| 03/30/2016 03/30/16 | For Sale | $259,900 | -- | $134 / Sq Ft |
Tax History Compared to Growth
Tax History
| Year | Tax Paid | Tax Assessment Tax Assessment Total Assessment is a certain percentage of the fair market value that is determined by local assessors to be the total taxable value of land and additions on the property. | Land | Improvement |
|---|---|---|---|---|
| 2024 | $3,137 | $130,950 | $28,000 | $102,950 |
| 2023 | $3,628 | $130,950 | $28,000 | $102,950 |
| 2022 | $3,350 | $127,600 | $28,000 | $99,600 |
| 2021 | $3,319 | $119,250 | $26,000 | $93,250 |
| 2020 | $3,036 | $113,050 | $26,000 | $87,050 |
| 2019 | $2,591 | $110,300 | $0 | $0 |
| 2018 | $2,255 | $110,300 | $26,000 | $84,300 |
| 2017 | $2,087 | $110,300 | $26,000 | $84,300 |
| 2016 | $2,087 | $110,300 | $21,000 | $89,300 |
| 2014 | -- | $99,600 | $0 | $0 |
Agents Affiliated with this Home
-
Ann Andre
A
Seller's Agent in 2019
Ann Andre
eXp Realty
(701) 220-1180
165 Total Sales
-
Darren Schmidt

Buyer's Agent in 2019
Darren Schmidt
Oaktree Realtors
(701) 226-5942
4 in this area
379 Total Sales
-
K
Seller's Agent in 2016
Kimberlee Sauter
TRADEMARK REALTY
-
Tammy Lapp-Harris
T
Buyer's Agent in 2016
Tammy Lapp-Harris
INTEGRA REALTY GROUP, INC.
(701) 220-4908
131 Total Sales
Map
Source: Bismarck Mandan Board of REALTORS®
MLS Number: 3403894
APN: 0607-004-070
- 701 E Wachter Ave
- 1619 Wichita Dr
- 1620 Wichita Dr
- 821 E Wachter Ave
- 1555 Wichita Dr
- 1417 S 3rd St
- 705 Bridgeport Dr Unit 1
- 872 San Angelo Dr Unit 3
- 1531 Pocatello Dr
- 1333 Columbia Dr
- 883 San Angelo Dr Unit 1
- 1912 San Diego Dr
- 1215 Columbia Dr
- 600 Cottonwood Loop
- 2306 Santa Barbara Dr
- 215 Marietta Dr
- 1317 Pocatello Dr
- 246 Boeing Ave
- 991 Santa fe Ave Unit 1
- 1119 University Dr Unit 1118
