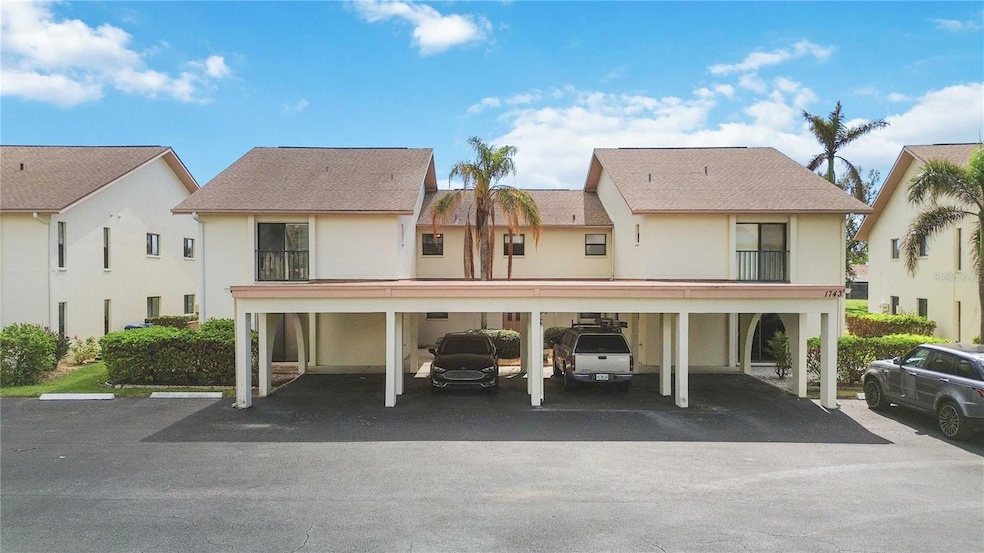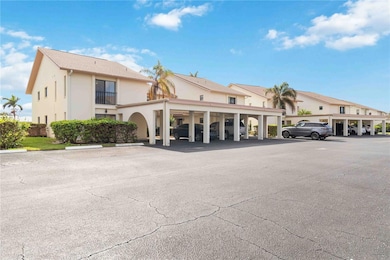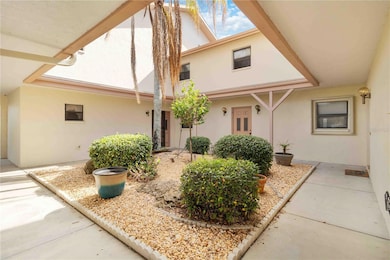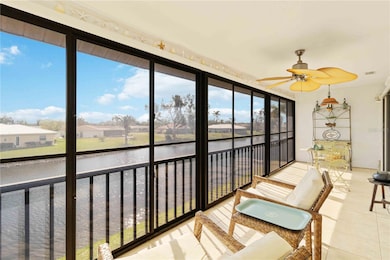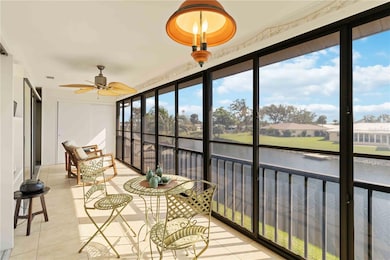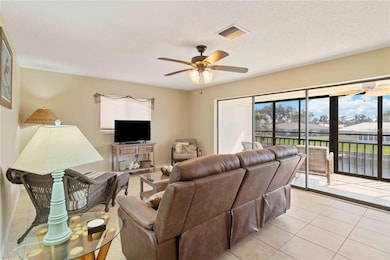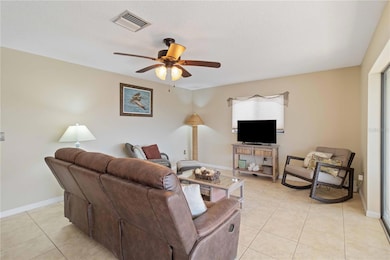1743 Lake Place Unit 1743C Venice, FL 34293
Venice Gardens NeighborhoodEstimated payment $1,718/month
Highlights
- Pond View
- 7.13 Acre Lot
- Clubhouse
- Garden Elementary School Rated A-
- Open Floorplan
- Florida Architecture
About This Home
Welcome to this spacious two bedroom, two bathroom second story condo being sold furnished and offering serene lake views and stunning sunsets from your oversized lanai. Designed with an open floor plan, this home features a bright and airy updated kitchen that flows seamlessly into the living and dining areas-perfect for both everyday living and entertaining. The primary suite is a wonderful retreat with two closets including a walk-in and private bath. A large laundry room adds for convenience and extra storage. The well maintained community offers a clubhouse and sparkling pool, creating a relaxed lifestyle right at your doorstep. Ideally located, you'll be just minutes away from shopping, dining, golf courses, beautiful Gulf beaches and state of the are medical facilities. Don't miss your opportunity to enjoy peaceful lake front living in a prime location-schedule your private showing today!
Listing Agent
KELLER WILLIAMS ISLAND LIFE REAL ESTATE Brokerage Phone: 941-254-6467 License #3314442 Listed on: 09/03/2025

Property Details
Home Type
- Condominium
Est. Annual Taxes
- $2,635
Year Built
- Built in 1984
Lot Details
- North Facing Home
- Mature Landscaping
- Landscaped with Trees
HOA Fees
- $500 Monthly HOA Fees
Parking
- 1 Carport Space
Home Design
- Florida Architecture
- Entry on the 2nd floor
- Slab Foundation
- Shingle Roof
- Block Exterior
Interior Spaces
- 1,194 Sq Ft Home
- 1-Story Property
- Open Floorplan
- Partially Furnished
- Ceiling Fan
- Blinds
- Sliding Doors
- Family Room Off Kitchen
- Living Room
- Dining Room
- Pond Views
Kitchen
- Cooktop
- Microwave
- Dishwasher
- Solid Surface Countertops
- Solid Wood Cabinet
- Disposal
Flooring
- Carpet
- Laminate
- Ceramic Tile
Bedrooms and Bathrooms
- 2 Bedrooms
- Walk-In Closet
- 2 Full Bathrooms
Laundry
- Laundry Room
- Dryer
- Washer
Outdoor Features
- Enclosed Patio or Porch
Utilities
- Central Heating and Cooling System
- Thermostat
- Electric Water Heater
- Cable TV Available
Listing and Financial Details
- Visit Down Payment Resource Website
- Assessor Parcel Number 0437135132
Community Details
Overview
- Association fees include common area taxes, pool, maintenance structure, ground maintenance, pest control
- Pinnacle Management Association
- Villa Nova Community
- Villa Nova Shores Ph 1 Subdivision
- The community has rules related to deed restrictions
Amenities
- Clubhouse
- Community Mailbox
Recreation
- Community Pool
Pet Policy
- Pet Size Limit
- Small pets allowed
Map
Home Values in the Area
Average Home Value in this Area
Tax History
| Year | Tax Paid | Tax Assessment Tax Assessment Total Assessment is a certain percentage of the fair market value that is determined by local assessors to be the total taxable value of land and additions on the property. | Land | Improvement |
|---|---|---|---|---|
| 2024 | $2,524 | $159,454 | -- | -- |
| 2023 | $2,524 | $195,900 | $0 | $195,900 |
| 2022 | $2,334 | $182,200 | $0 | $182,200 |
| 2021 | $1,896 | $119,800 | $0 | $119,800 |
| 2020 | $1,849 | $115,000 | $0 | $115,000 |
| 2019 | $1,951 | $125,900 | $0 | $125,900 |
| 2018 | $1,929 | $129,500 | $0 | $129,500 |
| 2017 | $1,752 | $109,800 | $0 | $109,800 |
| 2016 | $1,684 | $110,800 | $0 | $110,800 |
| 2015 | $1,561 | $96,600 | $0 | $96,600 |
| 2014 | $1,474 | $69,054 | $0 | $0 |
Property History
| Date | Event | Price | List to Sale | Price per Sq Ft | Prior Sale |
|---|---|---|---|---|---|
| 11/09/2025 11/09/25 | Price Changed | $189,000 | -5.5% | $158 / Sq Ft | |
| 10/08/2025 10/08/25 | Price Changed | $199,900 | -4.4% | $167 / Sq Ft | |
| 09/17/2025 09/17/25 | Price Changed | $209,000 | -2.7% | $175 / Sq Ft | |
| 09/03/2025 09/03/25 | For Sale | $214,900 | -11.6% | $180 / Sq Ft | |
| 02/08/2024 02/08/24 | Sold | $243,000 | -11.6% | $204 / Sq Ft | View Prior Sale |
| 01/27/2024 01/27/24 | Pending | -- | -- | -- | |
| 12/11/2023 12/11/23 | For Sale | $274,900 | -- | $230 / Sq Ft |
Purchase History
| Date | Type | Sale Price | Title Company |
|---|---|---|---|
| Warranty Deed | $243,000 | None Listed On Document | |
| Warranty Deed | $105,000 | Msc Title Inc | |
| Warranty Deed | $120,000 | Chelsea Title Company | |
| Joint Tenancy Deed | -- | -- | |
| Warranty Deed | -- | -- |
Mortgage History
| Date | Status | Loan Amount | Loan Type |
|---|---|---|---|
| Previous Owner | $73,000 | Purchase Money Mortgage | |
| Previous Owner | $46,000 | No Value Available |
Source: Stellar MLS
MLS Number: N6140158
APN: 0437-13-5132
- 1743 Lake Place Unit 1743B
- 1770 Lake Place Unit 1770D
- 1750 Lake Place Unit 1750B
- 1751 Caribbean Cir Unit 30
- 728 Caribbean Cir Unit 25
- 1523 Lakeside Dr Unit 15
- 1741 Caribbean Cir Unit 13
- 1697 Northampton St Unit 1699D
- 1703 Bal Harbour Dr Unit 2
- 1720 Lakeside Dr Unit 1716-B
- 1716 Lakeside Dr Unit 1714B
- 1708 Lakeside Dr Unit 1710B
- 769 Vivienda South Ct Unit 10
- 1615 Del Monte Ct
- 557 Briarwood Rd
- 540 Oxford Dr
- 2631 Fiesta Dr
- 526 Oxford Dr
- 544 Briarwood Rd
- 903 E Shannon Ct
- 1738 Caribbean Cir Unit 4
- 1731 Bonitas Cir Unit 1720C
- 819 S Gondola Dr
- 1325 Cambridge Dr
- 2353 Bal Harbour Dr
- 604 Shamrock Blvd
- 917 S Gondola Dr
- 552 Sheridan Dr
- 1054 Mohegan Rd
- 1775 Valencia Dr
- 516 Briarwood Rd
- 2851 Fiesta Dr
- 1010 Joyce Ct
- 437 Hickory Rd
- 462 Briarwood Rd
- 11319 Burgundy Dr
- 19095 Cabernet Ct
- 11044 Pinot Dr
- 1838 San Silvestro Dr
- 641 Constance Rd
