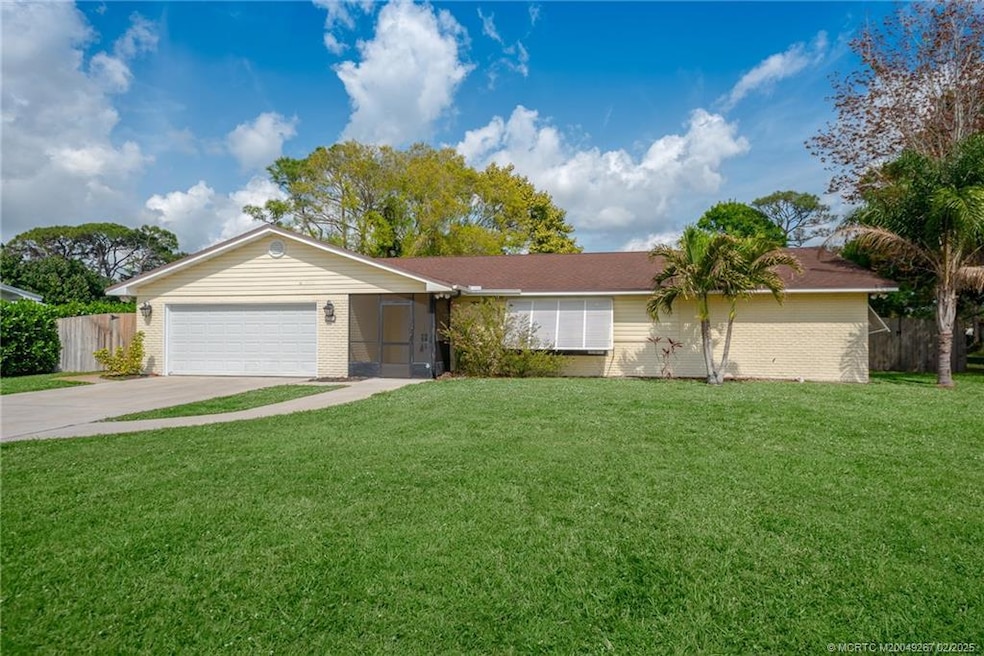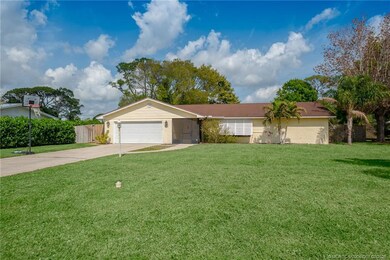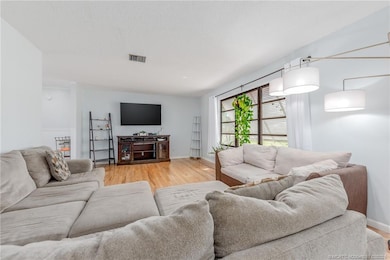
1743 NW Spruce Ridge Dr Stuart, FL 34994
North River Shores NeighborhoodHighlights
- In Ground Pool
- Covered Patio or Porch
- 2 Car Attached Garage
- Jensen Beach High School Rated A
- Fenced Yard
- Bathtub with Shower
About This Home
As of August 2025Discover this beautifully updated 4-bedroom, 2-bathroom pool home with a 2-car garage, nestled in the highly sought-after North River Shores community in Stuart. Just minutes from downtown Stuart’s charming shops and dining, as well as stunning beaches, this home offers the perfect blend of convenience and coastal living. Inside, you’ll find ample living space with two inviting living rooms and spacious guest bedrooms. The beautifully remodeled kitchen is a chef’s dream, featuring stainless steel appliances, quartz countertops, white shaker soft-close cabinets, a stylish tile backsplash, and a skylight that bathes the space in natural light. The expansive master suite boasts patio access, dual sinks, and a walk-in closet, creating a private retreat. Step outside to your fully fenced backyard oasis, where a covered patio and gorgeous tile deck surround the sparkling in-ground pool—an ideal setting for entertaining family and friends.
Last Agent to Sell the Property
LYNQ Real Estate Brokerage Phone: 772-631-2228 License #3231951 Listed on: 02/21/2025

Last Buyer's Agent
LYNQ Real Estate Brokerage Phone: 772-631-2228 License #3231951 Listed on: 02/21/2025

Home Details
Home Type
- Single Family
Est. Annual Taxes
- $6,355
Year Built
- Built in 1977
Lot Details
- 0.43 Acre Lot
- Fenced Yard
- Fenced
HOA Fees
- $21 Monthly HOA Fees
Home Design
- Frame Construction
- Shingle Roof
- Composition Roof
- Stucco
Interior Spaces
- 2,380 Sq Ft Home
- 1-Story Property
- Combination Kitchen and Dining Room
Kitchen
- Electric Range
- Microwave
- Dishwasher
Flooring
- Tile
- Vinyl
Bedrooms and Bathrooms
- 4 Bedrooms
- 2 Full Bathrooms
- Dual Sinks
- Bathtub with Shower
Parking
- 2 Car Attached Garage
- Driveway
Outdoor Features
- In Ground Pool
- Covered Patio or Porch
Utilities
- Central Heating and Cooling System
Community Details
Recreation
- Park
Ownership History
Purchase Details
Home Financials for this Owner
Home Financials are based on the most recent Mortgage that was taken out on this home.Purchase Details
Home Financials for this Owner
Home Financials are based on the most recent Mortgage that was taken out on this home.Purchase Details
Home Financials for this Owner
Home Financials are based on the most recent Mortgage that was taken out on this home.Purchase Details
Home Financials for this Owner
Home Financials are based on the most recent Mortgage that was taken out on this home.Purchase Details
Similar Homes in Stuart, FL
Home Values in the Area
Average Home Value in this Area
Purchase History
| Date | Type | Sale Price | Title Company |
|---|---|---|---|
| Interfamily Deed Transfer | -- | Closing Usa Llc | |
| Warranty Deed | $352,000 | Attorney | |
| Warranty Deed | $227,000 | Attorney | |
| Warranty Deed | $190,000 | -- | |
| Deed | $17,000 | -- |
Mortgage History
| Date | Status | Loan Amount | Loan Type |
|---|---|---|---|
| Open | $333,000 | New Conventional | |
| Closed | $334,400 | New Conventional | |
| Previous Owner | $213,380 | New Conventional | |
| Previous Owner | $45,000 | No Value Available |
Property History
| Date | Event | Price | Change | Sq Ft Price |
|---|---|---|---|---|
| 08/25/2025 08/25/25 | Sold | $560,000 | -5.1% | $235 / Sq Ft |
| 07/24/2025 07/24/25 | Pending | -- | -- | -- |
| 06/12/2025 06/12/25 | Price Changed | $590,000 | -1.5% | $248 / Sq Ft |
| 05/29/2025 05/29/25 | Price Changed | $599,000 | -1.8% | $252 / Sq Ft |
| 05/02/2025 05/02/25 | Price Changed | $610,000 | -6.0% | $256 / Sq Ft |
| 03/31/2025 03/31/25 | Price Changed | $649,000 | -7.2% | $273 / Sq Ft |
| 02/28/2025 02/28/25 | For Sale | $699,000 | +98.6% | $294 / Sq Ft |
| 03/01/2018 03/01/18 | Sold | $352,000 | -8.1% | $142 / Sq Ft |
| 01/30/2018 01/30/18 | Pending | -- | -- | -- |
| 05/02/2017 05/02/17 | For Sale | $383,000 | +68.7% | $155 / Sq Ft |
| 10/31/2014 10/31/14 | Sold | $227,000 | -9.2% | $95 / Sq Ft |
| 10/01/2014 10/01/14 | Pending | -- | -- | -- |
| 06/20/2014 06/20/14 | For Sale | $250,000 | -- | $105 / Sq Ft |
Tax History Compared to Growth
Tax History
| Year | Tax Paid | Tax Assessment Tax Assessment Total Assessment is a certain percentage of the fair market value that is determined by local assessors to be the total taxable value of land and additions on the property. | Land | Improvement |
|---|---|---|---|---|
| 2025 | $6,620 | $386,151 | -- | -- |
| 2024 | $6,503 | $375,269 | -- | -- |
| 2023 | $6,503 | $364,339 | $0 | $0 |
| 2022 | $6,301 | $353,728 | $0 | $0 |
| 2021 | $6,317 | $343,426 | $0 | $0 |
| 2020 | $6,206 | $338,685 | $0 | $0 |
| 2019 | $6,138 | $331,070 | $150,000 | $181,070 |
| 2018 | $4,379 | $233,136 | $0 | $0 |
| 2017 | $3,169 | $228,341 | $0 | $0 |
| 2016 | $4,107 | $223,644 | $0 | $0 |
| 2015 | $3,087 | $212,090 | $0 | $0 |
| 2014 | $3,087 | $169,931 | $0 | $0 |
Agents Affiliated with this Home
-
Zack Leider

Seller's Agent in 2025
Zack Leider
LYNQ Real Estate
(772) 285-2617
10 in this area
121 Total Sales
-
Deborah Potter

Seller's Agent in 2018
Deborah Potter
Coastal Florida Realty, Inc.
(772) 240-2550
2 in this area
26 Total Sales
Map
Source: Martin County REALTORS® of the Treasure Coast
MLS Number: M20049267
APN: 30-37-41-010-013-00150-2
- 1580 NW Lakeside Trail
- 1704 NW Shore Terrace
- 1225 NW 21st St Unit 2802
- 1225 NW 21st St Unit 34-3414
- 1225 NW 21st St Unit 17-1715
- 1225 NW 21st St Unit 7711
- 1225 NW 21st St Unit 5502
- 1225 NW 21st St Unit 812
- 1225 NW 21st St Unit 3406
- 1225 NW 21st St Unit 7710
- 1225 NW 21st St Unit 15-1505
- 1225 NW 21st St Unit 14-1408
- 1225 NW 21st St Unit 2010
- 1225 NW 21st St Unit 1701
- 1225 NW 21st St Unit 3011
- 1225 NW 21st St Unit 23-2311
- 1225 NW 21st St Unit 3305
- 1225 NW 21st St Unit 3405
- 1225 NW 21st St Unit 1107
- 1225 NW 21st St Unit 35-3509






