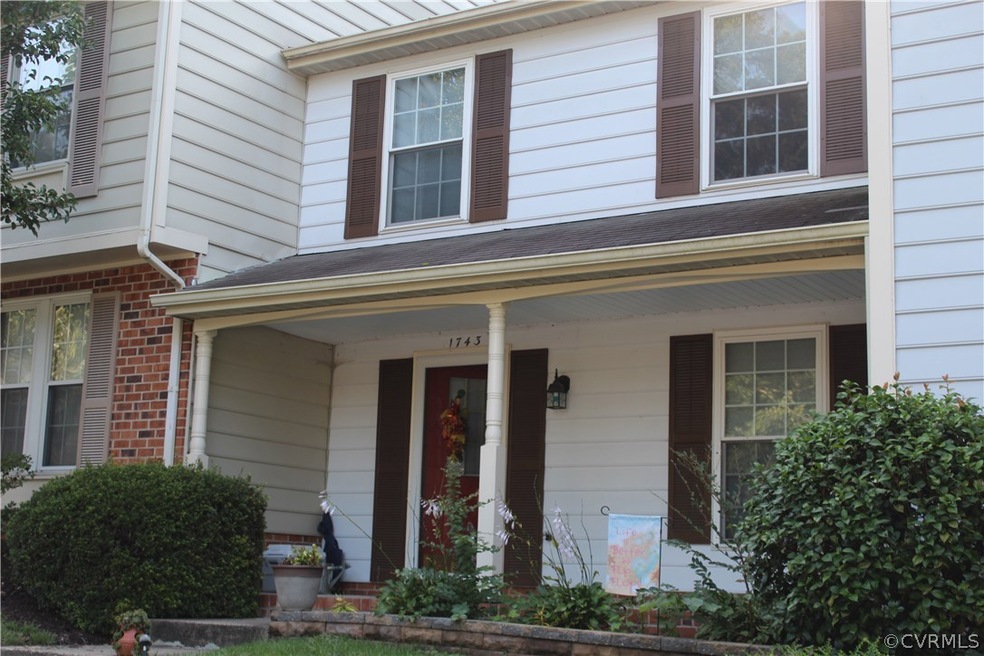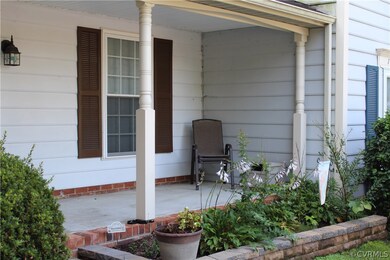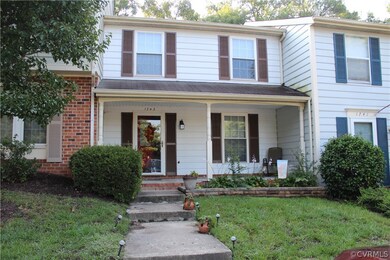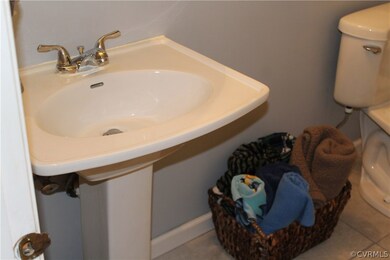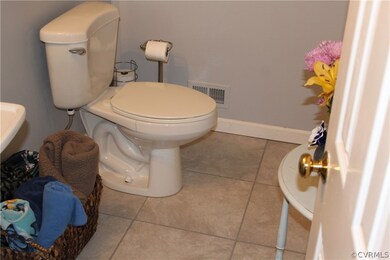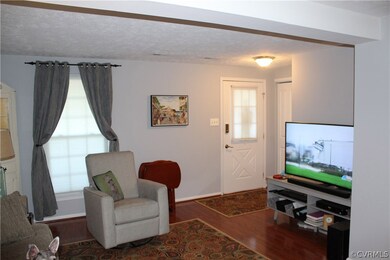
1743 Robins Nest Ct Henrico, VA 23238
Tuckahoe Village NeighborhoodEstimated Value: $282,047 - $302,000
Highlights
- Rowhouse Architecture
- Thermal Windows
- Eat-In Kitchen
- Mills E. Godwin High School Rated A
- Front Porch
- Walk-In Closet
About This Home
As of March 2019Welcome to this West End Gem of a townhouse with many improvements and upgrades. This two bedroom, two and one half bath, town home boasts new paint and fixtures and carpet, ceramic tile in baths, new kitchen vinyl tiles, new closet doors , front country porch , back paved patio, and is in move in condition. It also comes with an HMS home warranty and association is installing a new roof this month so put it at the top of your to show list.
Last Agent to Sell the Property
RE/MAX Commonwealth License #0225091754 Listed on: 09/20/2018

Townhouse Details
Home Type
- Townhome
Est. Annual Taxes
- $1,320
Year Built
- Built in 1985
Lot Details
- 1,856 Sq Ft Lot
- Back Yard Fenced
HOA Fees
- $170 Monthly HOA Fees
Home Design
- Rowhouse Architecture
- Brick Exterior Construction
- Slab Foundation
- Frame Construction
- Composition Roof
- Asphalt Roof
- Aluminum Siding
Interior Spaces
- 1,320 Sq Ft Home
- 2-Story Property
- Ceiling Fan
- Thermal Windows
- Window Treatments
- Sliding Doors
Kitchen
- Eat-In Kitchen
- Microwave
- Dishwasher
- Disposal
Flooring
- Partially Carpeted
- Laminate
- Ceramic Tile
Bedrooms and Bathrooms
- 2 Bedrooms
- En-Suite Primary Bedroom
- Walk-In Closet
Parking
- No Garage
- Driveway
- Paved Parking
- Assigned Parking
Outdoor Features
- Patio
- Shed
- Front Porch
Schools
- Carver Elementary School
- Pocahontas Middle School
- Godwin High School
Utilities
- Cooling Available
- Heating System Uses Natural Gas
- Heat Pump System
- Water Heater
Community Details
- Townes Of Quail Woods Subdivision
Listing and Financial Details
- Tax Lot 2
- Assessor Parcel Number 734-748-7851
Ownership History
Purchase Details
Home Financials for this Owner
Home Financials are based on the most recent Mortgage that was taken out on this home.Purchase Details
Home Financials for this Owner
Home Financials are based on the most recent Mortgage that was taken out on this home.Purchase Details
Home Financials for this Owner
Home Financials are based on the most recent Mortgage that was taken out on this home.Purchase Details
Home Financials for this Owner
Home Financials are based on the most recent Mortgage that was taken out on this home.Similar Homes in Henrico, VA
Home Values in the Area
Average Home Value in this Area
Purchase History
| Date | Buyer | Sale Price | Title Company |
|---|---|---|---|
| Eaheart Christopher L | $175,000 | First Title & Escrow Inc | |
| Richard Debra Ann | $164,500 | C&C Title & Settlement Llc | |
| Welthy Gary S | $156,000 | -- | |
| Hornbeck Denise | $129,000 | -- |
Mortgage History
| Date | Status | Borrower | Loan Amount |
|---|---|---|---|
| Open | Eaheart Christopher L | $100,000 | |
| Previous Owner | Richard Debra Ann | $131,600 | |
| Previous Owner | Welthy Gary S | $124,800 | |
| Previous Owner | Hornbeck Denise | $103,200 |
Property History
| Date | Event | Price | Change | Sq Ft Price |
|---|---|---|---|---|
| 03/18/2019 03/18/19 | Sold | $175,000 | -2.7% | $133 / Sq Ft |
| 02/12/2019 02/12/19 | Pending | -- | -- | -- |
| 01/25/2019 01/25/19 | Price Changed | $179,900 | -1.1% | $136 / Sq Ft |
| 11/12/2018 11/12/18 | Price Changed | $181,900 | -1.7% | $138 / Sq Ft |
| 09/20/2018 09/20/18 | For Sale | $185,000 | +12.5% | $140 / Sq Ft |
| 09/06/2017 09/06/17 | Sold | $164,500 | -2.9% | $125 / Sq Ft |
| 07/27/2017 07/27/17 | Pending | -- | -- | -- |
| 06/17/2017 06/17/17 | For Sale | $169,500 | -- | $128 / Sq Ft |
Tax History Compared to Growth
Tax History
| Year | Tax Paid | Tax Assessment Tax Assessment Total Assessment is a certain percentage of the fair market value that is determined by local assessors to be the total taxable value of land and additions on the property. | Land | Improvement |
|---|---|---|---|---|
| 2025 | $2,249 | $247,900 | $65,000 | $182,900 |
| 2024 | $2,249 | $229,400 | $58,000 | $171,400 |
| 2023 | $1,950 | $229,400 | $58,000 | $171,400 |
| 2022 | $1,756 | $206,600 | $58,000 | $148,600 |
| 2021 | $1,645 | $175,500 | $42,000 | $133,500 |
| 2020 | $1,527 | $175,500 | $42,000 | $133,500 |
| 2019 | $1,407 | $161,700 | $35,000 | $126,700 |
| 2018 | $1,320 | $151,700 | $30,000 | $121,700 |
| 2017 | $411 | $141,800 | $30,000 | $111,800 |
| 2016 | -- | $135,600 | $30,000 | $105,600 |
| 2015 | $1,180 | $135,600 | $30,000 | $105,600 |
| 2014 | $1,180 | $135,600 | $30,000 | $105,600 |
Agents Affiliated with this Home
-
Chip Underwood

Seller's Agent in 2019
Chip Underwood
RE/MAX
(804) 314-4719
37 Total Sales
-
Karen Walton

Buyer's Agent in 2019
Karen Walton
Share Realty
(804) 512-1729
26 Total Sales
-
S
Seller's Agent in 2017
Sharon Adams
Napier REALTORS ERA
Map
Source: Central Virginia Regional MLS
MLS Number: 1833271
APN: 734-748-7851
- 1914 Airy Cir
- 1723 Misty Dawn Ct
- 1831 Random Winds Ct
- 2043 Airy Cir
- 10834 Smithers Ct
- 10808 Stanton Way
- 11807 S Downs Dr
- 1602 Wood Grove Cir
- 11693 Timberly Waye
- 1815 Cambridge Ct
- 1504 Wood Grove Cir
- 11801 Crown Prince Cir
- 10605 Cloister Dr
- 12101 Copperas Ln
- 12519 Eagle Ridge Rd
- 2230 Lauderdale Dr
- XXX Blair Estates Ct
- 7197 Montage Row
- 11105 E Langham Ct
- 2566 Wanstead Ct
- 1743 Robins Nest Ct
- 1743 Robins Nest Ct
- 1743 Robins Nest Ct
- 1745 Robins Nest Ct
- 1745 Robins Nest Ct Unit middle
- 1741 Robins Nest Ct
- 1747 Robins Nest Ct
- 1749 Robins Nest Ct
- 1751 Robins Nest Ct
- 1739 Robins Nest Ct
- 1753 Robins Nest Ct
- 1753 Robins Nest Ct Unit 1753
- 1737 Robins Nest Ct
- 1735 Robins Nest Ct
- 1735 Robins Nest Ct Unit 1735
- 1733 Robins Nest Ct
- 1755 Robins Nest Ct
- 1731 Robins Nest Ct
- 1731 Robins Nest Ct Unit middle
- 1729 Robins Nest Ct
