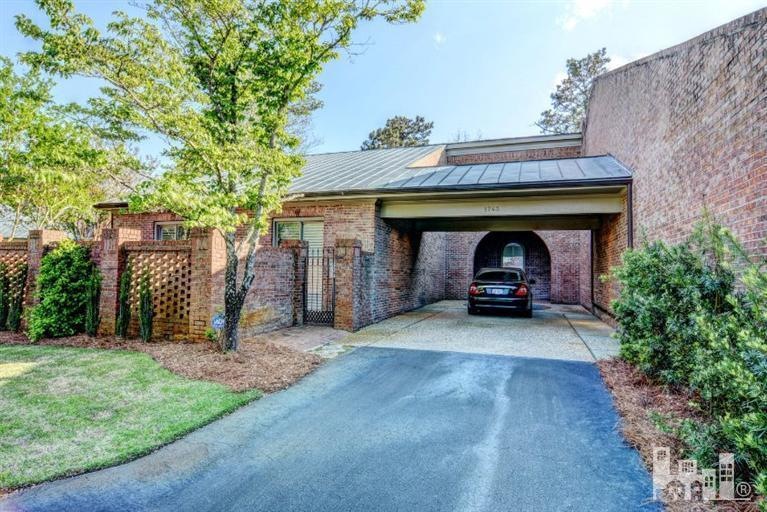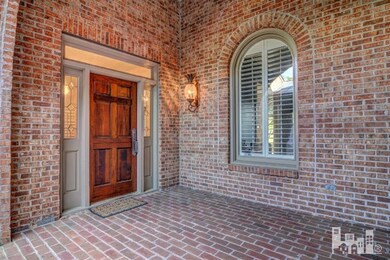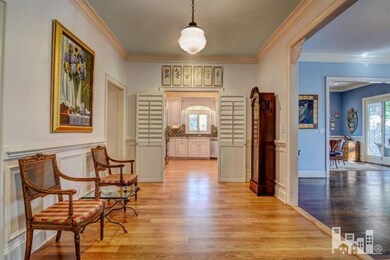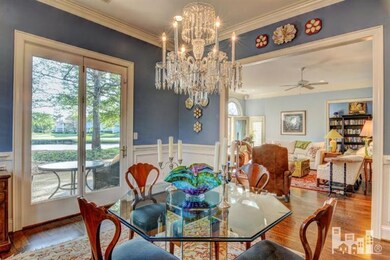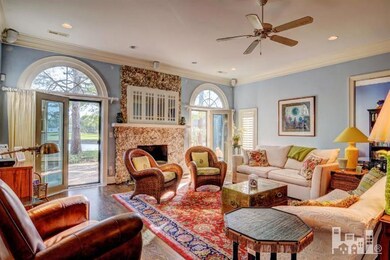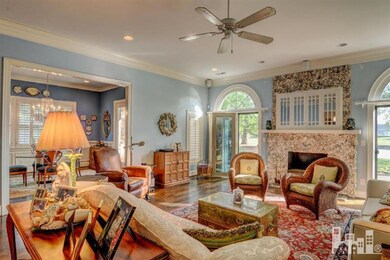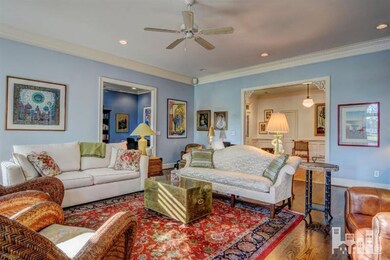
1743 Signature Place Unit 6B Wilmington, NC 28405
Landfall NeighborhoodHighlights
- Home fronts a sound
- Pond View
- Wood Flooring
- Wrightsville Beach Elementary School Rated A-
- Deck
- 1 Fireplace
About This Home
As of August 2017This lovely Colony Club unit completely renovated in the premier community of Landfall. Special features include hardwood flooring throughout the living areas, glazed cabinetry, granite, stainless appliances, pantry and backsplash in the exquisite kitchen. The dining room, living room and study all access the large patio that overlooks the Dye #14 and a scenic pond. Giving it a wonderful coastal feel is the unique oyster shell fireplace with new mantel. Shows beautifully with light filled rooms and views. Close to the front entrance, and a quick bide ride to shops and restaurants.
Last Agent to Sell the Property
Intracoastal Realty Corp License #261273 Listed on: 04/24/2015

Property Details
Home Type
- Condominium
Est. Annual Taxes
- $1,946
Year Built
- Built in 1987
Lot Details
- Home fronts a sound
- Property fronts a private road
- Irrigation
HOA Fees
- $542 Monthly HOA Fees
Home Design
- Brick Exterior Construction
- Slab Foundation
- Wood Frame Construction
- Metal Roof
- Stick Built Home
Interior Spaces
- 2,026 Sq Ft Home
- 1-Story Property
- Ceiling Fan
- 1 Fireplace
- Thermal Windows
- Blinds
- Family Room
- Living Room
- Formal Dining Room
- Pond Views
- Partially Finished Attic
Kitchen
- Built-In Microwave
- Dishwasher
- Disposal
Flooring
- Wood
- Carpet
- Tile
Bedrooms and Bathrooms
- 2 Bedrooms
- 2 Full Bathrooms
Parking
- 1 Parking Space
- Carport
- Driveway
- Paved Parking
Outdoor Features
- Deck
- Patio
Utilities
- Forced Air Heating and Cooling System
Listing and Financial Details
- Assessor Parcel Number 3157-57-9390.000
Community Details
Overview
- Landfall Subdivision
- Maintained Community
Security
- Security Service
- Resident Manager or Management On Site
Ownership History
Purchase Details
Purchase Details
Home Financials for this Owner
Home Financials are based on the most recent Mortgage that was taken out on this home.Purchase Details
Home Financials for this Owner
Home Financials are based on the most recent Mortgage that was taken out on this home.Purchase Details
Purchase Details
Home Financials for this Owner
Home Financials are based on the most recent Mortgage that was taken out on this home.Purchase Details
Purchase Details
Home Financials for this Owner
Home Financials are based on the most recent Mortgage that was taken out on this home.Purchase Details
Purchase Details
Purchase Details
Purchase Details
Similar Homes in Wilmington, NC
Home Values in the Area
Average Home Value in this Area
Purchase History
| Date | Type | Sale Price | Title Company |
|---|---|---|---|
| Warranty Deed | -- | None Listed On Document | |
| Warranty Deed | $442,000 | None Available | |
| Warranty Deed | $425,000 | None Available | |
| Deed | -- | -- | |
| Warranty Deed | $410,000 | None Available | |
| Warranty Deed | $400,000 | None Available | |
| Warranty Deed | $340,000 | None Available | |
| Interfamily Deed Transfer | -- | None Available | |
| Deed | $280,000 | -- | |
| Deed | $190,000 | -- | |
| Deed | -- | -- |
Mortgage History
| Date | Status | Loan Amount | Loan Type |
|---|---|---|---|
| Previous Owner | $237,200 | New Conventional | |
| Previous Owner | $318,750 | New Conventional | |
| Previous Owner | $100,000 | Purchase Money Mortgage |
Property History
| Date | Event | Price | Change | Sq Ft Price |
|---|---|---|---|---|
| 08/11/2017 08/11/17 | Sold | $442,000 | -4.9% | $218 / Sq Ft |
| 07/17/2017 07/17/17 | Pending | -- | -- | -- |
| 04/03/2017 04/03/17 | For Sale | $465,000 | +9.4% | $230 / Sq Ft |
| 03/11/2016 03/11/16 | Sold | $425,000 | -3.4% | $210 / Sq Ft |
| 12/13/2015 12/13/15 | Pending | -- | -- | -- |
| 04/24/2015 04/24/15 | For Sale | $439,900 | +7.3% | $217 / Sq Ft |
| 04/30/2013 04/30/13 | Sold | $410,000 | -6.8% | $179 / Sq Ft |
| 04/08/2013 04/08/13 | Pending | -- | -- | -- |
| 02/16/2012 02/16/12 | For Sale | $439,900 | -- | $192 / Sq Ft |
Tax History Compared to Growth
Tax History
| Year | Tax Paid | Tax Assessment Tax Assessment Total Assessment is a certain percentage of the fair market value that is determined by local assessors to be the total taxable value of land and additions on the property. | Land | Improvement |
|---|---|---|---|---|
| 2023 | $1,946 | $460,700 | $165,000 | $295,700 |
| 2022 | $2,937 | $460,700 | $165,000 | $295,700 |
| 2021 | $2,957 | $460,700 | $165,000 | $295,700 |
| 2020 | $4,339 | $411,900 | $187,200 | $224,700 |
| 2019 | $4,339 | $411,900 | $187,200 | $224,700 |
| 2018 | $3,254 | $411,900 | $187,200 | $224,700 |
| 2017 | $4,339 | $411,900 | $187,200 | $224,700 |
| 2016 | $4,357 | $393,200 | $198,000 | $195,200 |
| 2015 | $4,164 | $393,200 | $198,000 | $195,200 |
| 2014 | $3,987 | $393,200 | $198,000 | $195,200 |
Agents Affiliated with this Home
-
T
Seller's Agent in 2017
Tee Woodbury
Intracoastal Realty Corp
-
B
Buyer's Agent in 2017
Bobby Brandon ncr.w579513943
Intracoastal Realty Corp
-
Carla Lewis

Seller's Agent in 2016
Carla Lewis
Intracoastal Realty Corp
(910) 509-7065
23 in this area
367 Total Sales
-
Debbie Mitchell
D
Seller's Agent in 2013
Debbie Mitchell
Intracoastal Realty Corp
(910) 256-4503
1 Total Sale
Map
Source: Hive MLS
MLS Number: 30521378
APN: R05705-006-001-006
- 1753 Signature Place
- 1714 Signature Place Unit 35AR
- 1800 Pembroke Jones Dr
- 1824 Pembroke Jones Dr
- 1806 Odyssey Dr
- 1808 Glen Eagles Ln
- 1824 Glen Eagles Ln
- 1723 Verrazzano Dr
- 1900 Inverness Ln
- 1704 Fontenay Place
- 1821 Glen Eagles Ln
- 1957 Prestwick Ln
- 1905 Staunton Ct
- 1806 Mews Dr
- 1814 Mews Dr
- 1307 Portside Dr
- 1846 Senova Trace
- 1605 S Moorings Dr
- 1915 Hallmark Ln
- 1737 S Moorings Dr
