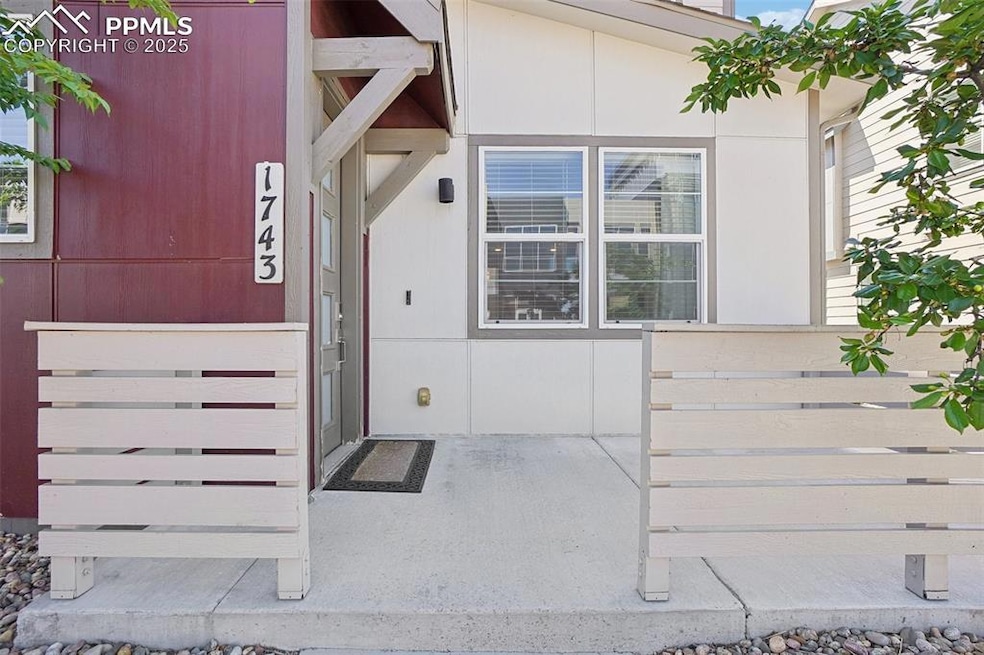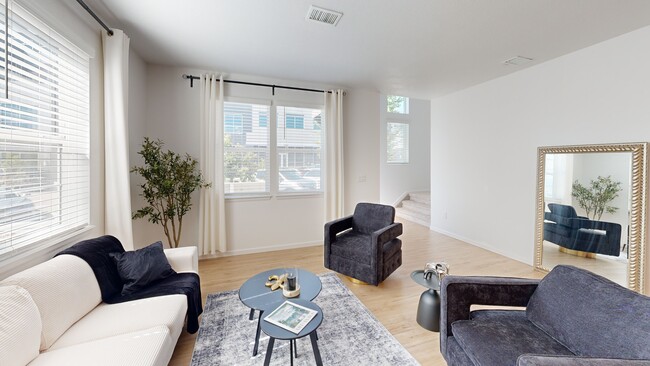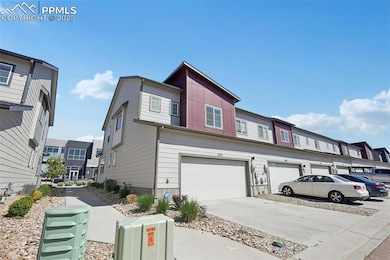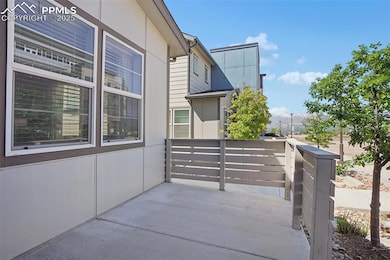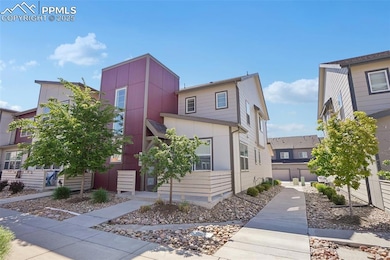
1743 Spring Water Point Colorado Springs, CO 80908
Interquest NeighborhoodEstimated payment $2,630/month
Highlights
- Mountain View
- Property is near a park
- End Unit
- Pine Creek High School Rated A
- Vaulted Ceiling
- Great Room
About This Home
Live where you play, dine & relax! You know what they say: "Location, location, location!" Welcome home to this stylish end-unit townhome in the heart of Interquest’s Victory Ridge! With nearly 1,800 square feet, 3 bedrooms, 3 bathrooms, central air, and a large 2-car garage, this 2019-built property combines comfort with convenience. From your front porch, enjoy mountain views and immediate access to the city’s hottest new district. Imagine walking across the street to catch the latest movie, practice your swing at X Golf, flow through a yoga class, or treat yourself at Salon Kreed or Beauty & Co. Upscale dining awaits at Prime 25, Nana’s Dim Sum, or Cansano Italian, while quick favorites like In-N-Out, Chipotle, and Choba Hut are just steps away. Daily life is effortless with a pet salon, nail and spa, car wash, dentist, and even Paris Baguette for your morning pastry are all right outside your door. Parks and trails are nearby too, giving you the best mix of entertainment and Colorado living. This fantastic home is perfect for someone who loves being surrounded by energy, amenities, and mountain views. Completely move in ready with brand new velverty plush carpet! You'll feel like you're stepping into a brand new home (but for a WAY better price)! D20 schools, and quick access to I25 and Denver!
Listing Agent
Keller Williams Clients Choice Realty Brokerage Phone: 719-535-0355 Listed on: 06/03/2025

Townhouse Details
Home Type
- Townhome
Est. Annual Taxes
- $2,897
Year Built
- Built in 2019
Lot Details
- 1,520 Sq Ft Lot
- End Unit
- Landscaped
HOA Fees
- $99 Monthly HOA Fees
Parking
- 2 Car Attached Garage
- Garage Door Opener
Home Design
- Shingle Roof
- Masonite
Interior Spaces
- 1,773 Sq Ft Home
- 2-Story Property
- Vaulted Ceiling
- Great Room
- Mountain Views
- Crawl Space
Kitchen
- Plumbed For Gas In Kitchen
- Microwave
- Dishwasher
- Disposal
Bedrooms and Bathrooms
- 3 Bedrooms
Laundry
- Laundry on upper level
- Electric Dryer Hookup
Location
- Property is near a park
- Property is near public transit
- Property is near shops
Utilities
- Forced Air Heating and Cooling System
- Heating System Uses Natural Gas
Community Details
Overview
- Association fees include covenant enforcement, ground maintenance, security, snow removal, trash removal
- Built by Lokal Homes
Recreation
- Hiking Trails
Matterport 3D Tour
Floorplans
Map
Home Values in the Area
Average Home Value in this Area
Tax History
| Year | Tax Paid | Tax Assessment Tax Assessment Total Assessment is a certain percentage of the fair market value that is determined by local assessors to be the total taxable value of land and additions on the property. | Land | Improvement |
|---|---|---|---|---|
| 2025 | $2,897 | $31,080 | -- | -- |
| 2024 | $2,808 | $30,610 | $6,030 | $24,580 |
| 2022 | $2,482 | $22,790 | $4,310 | $18,480 |
| 2021 | $2,641 | $23,440 | $4,430 | $19,010 |
| 2020 | $1,446 | $12,290 | $2,150 | $10,140 |
| 2019 | $257 | $2,180 | $2,180 | $0 |
Property History
| Date | Event | Price | List to Sale | Price per Sq Ft |
|---|---|---|---|---|
| 09/24/2025 09/24/25 | Price Changed | $434,900 | -2.2% | $245 / Sq Ft |
| 07/17/2025 07/17/25 | Price Changed | $444,900 | -1.1% | $251 / Sq Ft |
| 06/03/2025 06/03/25 | For Sale | $449,900 | -- | $254 / Sq Ft |
Purchase History
| Date | Type | Sale Price | Title Company |
|---|---|---|---|
| Special Warranty Deed | $309,040 | Land Title Guarantee Company |
Mortgage History
| Date | Status | Loan Amount | Loan Type |
|---|---|---|---|
| Open | $293,588 | New Conventional |
About the Listing Agent

Monica Shea isn’t just a Broker and a REALTOR® – she’s a trusted advisor and seasoned expert in the Colorado Springs real estate market. With over a decade of experience, Monica ranks among the top 0.1% of agents in the Pikes Peak Region, and is known for delivering exceptional results with professionalism and a personal touch.
Whether it’s luxury estates, family homes, or investment properties, Monica’s expertise and attention to detail give her clients a competitive edge in every
Monica's Other Listings
Source: Pikes Peak REALTOR® Services
MLS Number: 6502056
APN: 62213-01-041
- 1747 Satin Spar Point
- 1608 Rose Quartz Heights
- 10793 White Diamond Point
- 10791 Spalding View
- 10787 Spalding View
- 10766 Spalding View
- 10782 Lewanee Point
- 10768 Lewanee Point
- 10771 Spalding View
- 10764 Lewanee Point
- 10783 Spalding View
- 2173 Arikaree Heights
- 2224 Peridot Loop Heights
- Brendon Plan at Victory Ridge - Parkside
- Tristyn Plan at Victory Ridge - Parkside
- Nolan Plan at Victory Ridge - The Commons
- Greyson Plan at Victory Ridge - The Commons
- Jolene Plan at Victory Ridge - The Commons
- Landon Plan at Victory Ridge - Parkside
- Henry Plan at Victory Ridge - The Commons
- 10650 Sapphire Falls View
- 10653 Columbite Heights
- 10945 Shade View
- 10691 Cadence Point
- 2213 Shady Aspen Dr
- 11320 New Voyager Heights
- 11497 White Lotus Ln
- 11719 Promontory Ridge View
- 1640 Peregrine Vista Heights
- 11148 Falling Snow Ln
- 2555 Raywood View
- 1721 Telstar St
- 10271 Murmuring Pine Ct
- 3296 Greenmoor Ct
- 1050 Milano Point Point
- 2845 Freewood Point
- 50 Spectrum Loop
- 8175 Summerset Dr
- 185 Polaris Point Loop
- 1510-1550 Chapel Hills Dr
