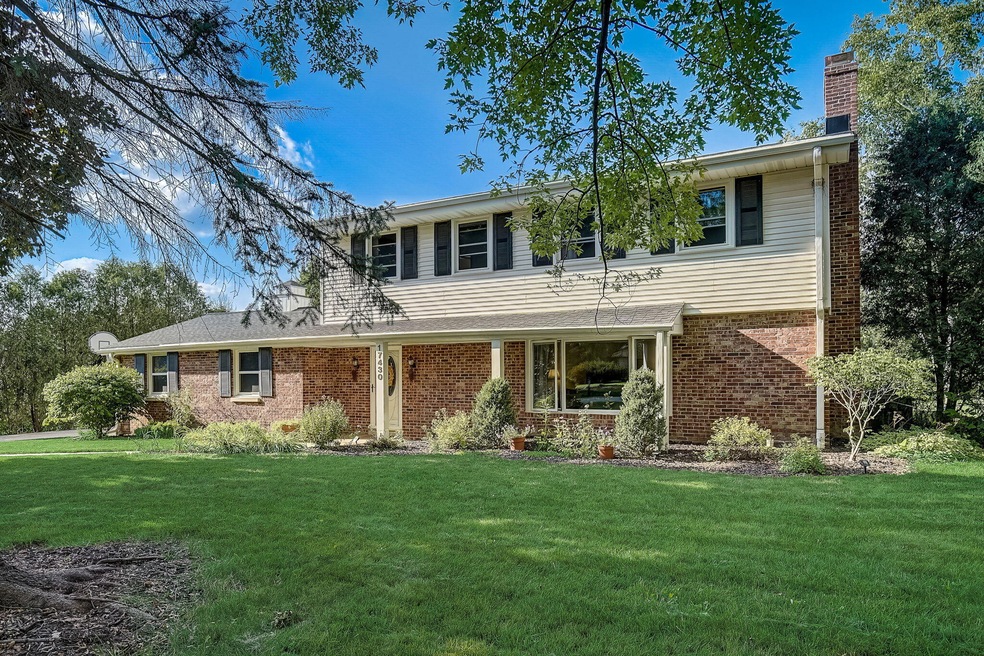
17430 Azure Ln Brookfield, WI 53045
Estimated Value: $518,000 - $562,000
Highlights
- Colonial Architecture
- Vaulted Ceiling
- 2.5 Car Attached Garage
- Burleigh Elementary School Rated A
- Wood Flooring
- Wet Bar
About This Home
Get ready to be impressed! Absolutely wonderful Brookfield 4 BR - colonial situated on a 1/2 acre mature lot located in the highly desirable Imperial Estates Subdivision. This home has been very well maintained throughout the years. Even the fussiest Buyer will be impressed w/ the gorgeous kitchen w/custom cabinetry that is equipped with all the bells and whistles one would expect and a spectacular adjoining great room, making this home the perfect place to host all your get-togethers. Want more? Checkout the finished lower level which offers additional space for work, entertaining or play. Best of all, no need to lose sleep, newer windows, roof, furnace, A/C, and more...all less than 10 years old! Truly a must see!
Last Agent to Sell the Property
HomeBuyers Advantage, LLC Brokerage Phone: 262-243-6200 License #35168-90 Listed on: 08/30/2023
Home Details
Home Type
- Single Family
Est. Annual Taxes
- $4,718
Year Built
- 1963
Lot Details
- 0.46 Acre Lot
Parking
- 2.5 Car Attached Garage
- Driveway
Home Design
- Colonial Architecture
- Brick Exterior Construction
- Vinyl Siding
Interior Spaces
- 2,592 Sq Ft Home
- 2-Story Property
- Wet Bar
- Vaulted Ceiling
- Gas Fireplace
- Wood Flooring
Kitchen
- Oven
- Cooktop
Bedrooms and Bathrooms
- 4 Bedrooms
- Walk-In Closet
Laundry
- Dryer
- Washer
Basement
- Basement Fills Entire Space Under The House
- Block Basement Construction
Outdoor Features
- Patio
- Shed
Utilities
- Forced Air Heating and Cooling System
- Heating System Uses Natural Gas
Community Details
- Imperial Estates Subdivision
Listing and Financial Details
- Assessor Parcel Number BR C1021164
Ownership History
Purchase Details
Home Financials for this Owner
Home Financials are based on the most recent Mortgage that was taken out on this home.Purchase Details
Home Financials for this Owner
Home Financials are based on the most recent Mortgage that was taken out on this home.Purchase Details
Home Financials for this Owner
Home Financials are based on the most recent Mortgage that was taken out on this home.Similar Homes in Brookfield, WI
Home Values in the Area
Average Home Value in this Area
Purchase History
| Date | Buyer | Sale Price | Title Company |
|---|---|---|---|
| Villegas Abby M | $515,000 | None Listed On Document | |
| Krueger Jason T | $264,000 | United Title Services Lp | |
| White William T | $214,000 | -- |
Mortgage History
| Date | Status | Borrower | Loan Amount |
|---|---|---|---|
| Open | Villegas Abby M | $412,000 | |
| Previous Owner | Krueger Jason | $40,000 | |
| Previous Owner | Krueger Jason T | $28,000 | |
| Previous Owner | Krueger Jason T | $226,200 | |
| Previous Owner | Krueger Jason T | $235,100 | |
| Previous Owner | Krueger Jason T | $211,200 | |
| Previous Owner | White William T | $203,000 |
Property History
| Date | Event | Price | Change | Sq Ft Price |
|---|---|---|---|---|
| 10/22/2023 10/22/23 | Off Market | $499,900 | -- | -- |
| 08/30/2023 08/30/23 | For Sale | $499,900 | -- | $193 / Sq Ft |
Tax History Compared to Growth
Tax History
| Year | Tax Paid | Tax Assessment Tax Assessment Total Assessment is a certain percentage of the fair market value that is determined by local assessors to be the total taxable value of land and additions on the property. | Land | Improvement |
|---|---|---|---|---|
| 2024 | $5,611 | $502,000 | $135,000 | $367,000 |
| 2023 | $4,507 | $407,700 | $135,000 | $272,700 |
| 2022 | $4,719 | $333,200 | $130,000 | $203,200 |
| 2021 | $4,994 | $333,200 | $130,000 | $203,200 |
| 2020 | $5,221 | $333,200 | $130,000 | $203,200 |
| 2019 | $5,012 | $333,200 | $130,000 | $203,200 |
| 2018 | $4,096 | $267,000 | $115,000 | $152,000 |
| 2017 | $4,109 | $267,000 | $115,000 | $152,000 |
| 2016 | $4,169 | $267,000 | $115,000 | $152,000 |
| 2015 | $4,150 | $267,000 | $115,000 | $152,000 |
| 2014 | $4,304 | $267,000 | $115,000 | $152,000 |
| 2013 | $4,304 | $267,000 | $115,000 | $152,000 |
Agents Affiliated with this Home
-
Randy Rosen

Seller's Agent in 2023
Randy Rosen
HomeBuyers Advantage, LLC
(414) 418-9555
10 in this area
152 Total Sales
-
Nancy Hamm
N
Buyer's Agent in 2023
Nancy Hamm
Kurtz Realty LLC
(262) 853-4264
11 in this area
50 Total Sales
Map
Source: Metro MLS
MLS Number: 1848562
APN: BRC-1021-164
- 4620 N Calhoun Rd
- 4360 Highfield Ct
- 17620 Continental Dr
- 17420 Royalcrest Dr
- 17920 Redvere Dr
- 17505 Royalcrest Dr
- W176N4829 Christopher Ct
- N49W17390 Sheffield Ln
- 4120 Stonewood Ct
- 4350 Meadow View E
- 4455 Shagbark Ln
- 18010 Lisa Ln
- 4700 Cherokee Dr
- 4055 Stonewood Ct Unit 12A
- 18555 Honey Creek Dr
- 4540 N 161st St
- 4210 N 162nd St
- 18700 Brookridge Dr
- 3960 N 165th St
- N51W17154 Shagbark Rd
