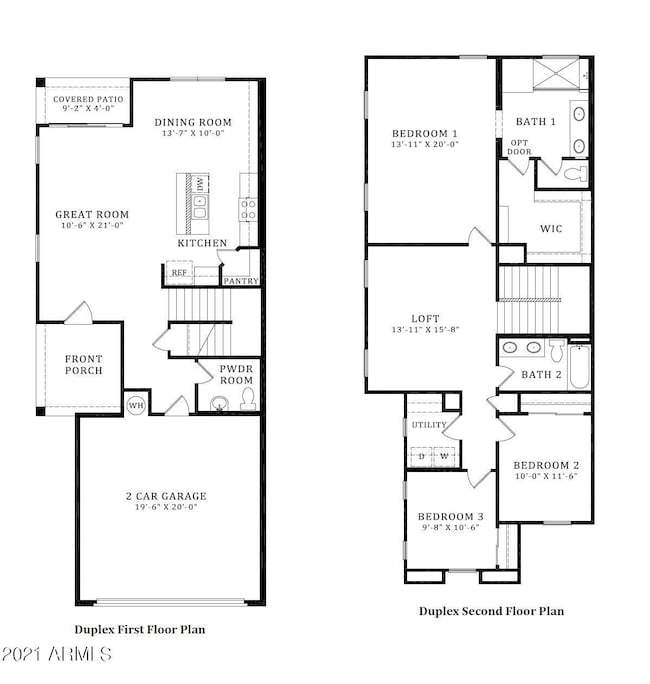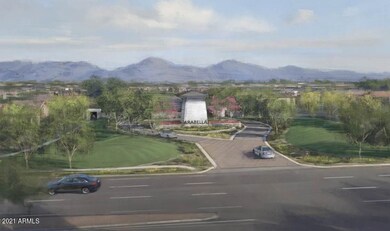
17434 N 49th St Scottsdale, AZ 85254
Paradise Valley NeighborhoodEstimated Value: $638,000 - $674,000
Highlights
- Gated Community
- Contemporary Architecture
- Granite Countertops
- Copper Canyon Elementary School Rated A
- Corner Lot
- Private Yard
About This Home
As of February 2023Location, location, location! Welcome to our brand new community in Arizona's desirable zip code. Arabella is in close proximity to the Loop 101, Scottsdale Quarter, Kierland Commons, Desert Ridge Market Place, Paradise Valley's Shopping & Dining and much more! Our popular 'Little Rock' floorplan features 3 full bedrooms, 2.5 bathrooms, loft space, 2 Car-Garage and a private yard. Designer selected finish includes Espresso Cabinetry, 3 CM Granite Kitchen Countertops, Two Tone Paint, Wood Like Tile, and Plush Carpet in all the bedrooms. This beautiful home will have it all including Smudge Proof Stainless Steel Appliances, Blinds, Pre Plumb for Soft Water, and Smart Home Technology. Estimated completion is late 2022/early 2023. Photos display model home, finishes may vary.
Last Agent to Sell the Property
DRH Properties Inc License #BR659618000 Listed on: 03/01/2022

Townhouse Details
Home Type
- Townhome
Est. Annual Taxes
- $106
Year Built
- Built in 2021 | Under Construction
Lot Details
- 2,595 Sq Ft Lot
- Desert faces the front of the property
- Block Wall Fence
- Sprinklers on Timer
- Private Yard
HOA Fees
- $98 Monthly HOA Fees
Parking
- 2 Car Garage
- Garage Door Opener
Home Design
- Home to be built
- Contemporary Architecture
- Santa Barbara Architecture
- Santa Fe Architecture
- Spanish Architecture
- Wood Frame Construction
- Tile Roof
- Block Exterior
- Stucco
Interior Spaces
- 1,958 Sq Ft Home
- 2-Story Property
- Ceiling height of 9 feet or more
- Double Pane Windows
- ENERGY STAR Qualified Windows with Low Emissivity
- Vinyl Clad Windows
- Solar Screens
- Smart Home
Kitchen
- Breakfast Bar
- Gas Cooktop
- Built-In Microwave
- ENERGY STAR Qualified Appliances
- Kitchen Island
- Granite Countertops
Flooring
- Carpet
- Tile
Bedrooms and Bathrooms
- 3 Bedrooms
- Primary Bathroom is a Full Bathroom
- 2.5 Bathrooms
- Dual Vanity Sinks in Primary Bathroom
Schools
- Copper Canyon Elementary School
- Sunrise Middle School
- Horizon High School
Utilities
- Cooling Available
- Heating System Uses Natural Gas
- Tankless Water Heater
- Water Softener
- High Speed Internet
Additional Features
- ENERGY STAR Qualified Equipment
- Patio
Listing and Financial Details
- Home warranty included in the sale of the property
- Tax Lot 71
- Assessor Parcel Number 215-13-336
Community Details
Overview
- Association fees include ground maintenance
- D.R. Horton Association, Phone Number (480) 483-0006
- Built by D.R. Horton
- Arabella Parcel 1 Subdivision, Little Rock Floorplan
- FHA/VA Approved Complex
Recreation
- Community Playground
- Community Pool
Additional Features
- No Laundry Facilities
- Gated Community
Ownership History
Purchase Details
Home Financials for this Owner
Home Financials are based on the most recent Mortgage that was taken out on this home.Similar Homes in Scottsdale, AZ
Home Values in the Area
Average Home Value in this Area
Purchase History
| Date | Buyer | Sale Price | Title Company |
|---|---|---|---|
| Mcgonigle Alexandra L | $589,626 | Dhi Title Agency |
Property History
| Date | Event | Price | Change | Sq Ft Price |
|---|---|---|---|---|
| 02/08/2023 02/08/23 | Sold | $589,626 | -1.0% | $301 / Sq Ft |
| 03/01/2022 03/01/22 | Pending | -- | -- | -- |
| 03/01/2022 03/01/22 | For Sale | $595,415 | -- | $304 / Sq Ft |
Tax History Compared to Growth
Tax History
| Year | Tax Paid | Tax Assessment Tax Assessment Total Assessment is a certain percentage of the fair market value that is determined by local assessors to be the total taxable value of land and additions on the property. | Land | Improvement |
|---|---|---|---|---|
| 2025 | $2,417 | $28,644 | -- | -- |
| 2024 | $2,362 | $27,280 | -- | -- |
| 2023 | $2,362 | $45,580 | $9,110 | $36,470 |
| 2022 | $105 | $1,755 | $1,755 | $0 |
| 2021 | $106 | $1,575 | $1,575 | $0 |
Agents Affiliated with this Home
-
Brooke Pancamo

Seller's Agent in 2023
Brooke Pancamo
DRH Properties Inc
(480) 532-0432
197 in this area
386 Total Sales
-
Zaira Chacon
Z
Seller Co-Listing Agent in 2023
Zaira Chacon
HomeSmart
(480) 767-3000
202 in this area
209 Total Sales
-
Beth Rebenstorf

Buyer's Agent in 2023
Beth Rebenstorf
Realty One Group
(480) 236-8760
6 in this area
238 Total Sales
-
Sydney Rebenstorf
S
Buyer Co-Listing Agent in 2023
Sydney Rebenstorf
Realty One Group
(480) 777-4500
1 in this area
42 Total Sales
Map
Source: Arizona Regional Multiple Listing Service (ARMLS)
MLS Number: 6362223
APN: 215-13-336
- 4923 E Village Dr
- 4855 E Shady Glen Ave
- 5031 E Paddock Place
- 5109 E Helena Dr
- 4829 E Charleston Ave
- 5102 E Libby St
- 4822 E Charleston Ave
- 4714 E Angela Dr
- 5102 E Charleston Ave
- 4765 E Charleston Ave
- 4636 E Danbury Rd
- 5102 E Wallace Ave
- 17434 N 46th Place
- 4936 E Villa Rita Dr
- 18010 N Tatum Blvd
- 4544 E Campo Bello Dr
- 17836 N 52nd Place
- 4901 E Kelton Ln Unit 1270
- 4901 E Kelton Ln Unit 1052
- 4901 E Kelton Ln Unit 1261
- 17434 N 49th St
- 17438 N 49th St
- 17430 N 49th St
- 17442 N 49th St
- 17426 N 49th St
- 17446 N 49th St
- 17433 N 48th Terrace
- 17437 N 48th Terrace
- 17429 N 48th Terrace
- 17441 N 48th Terrace
- 17425 N 48th Terrace
- 17445 N 48th Terrace
- 4912 E Helena Dr
- 4898 E Helena Dr
- 4894 E Helena Dr
- 4883 E Village Dr
- 4916 E Helena Dr
- 4890 E Helena Dr
- 4884 E Village Dr
- 4886 E Helena Dr






