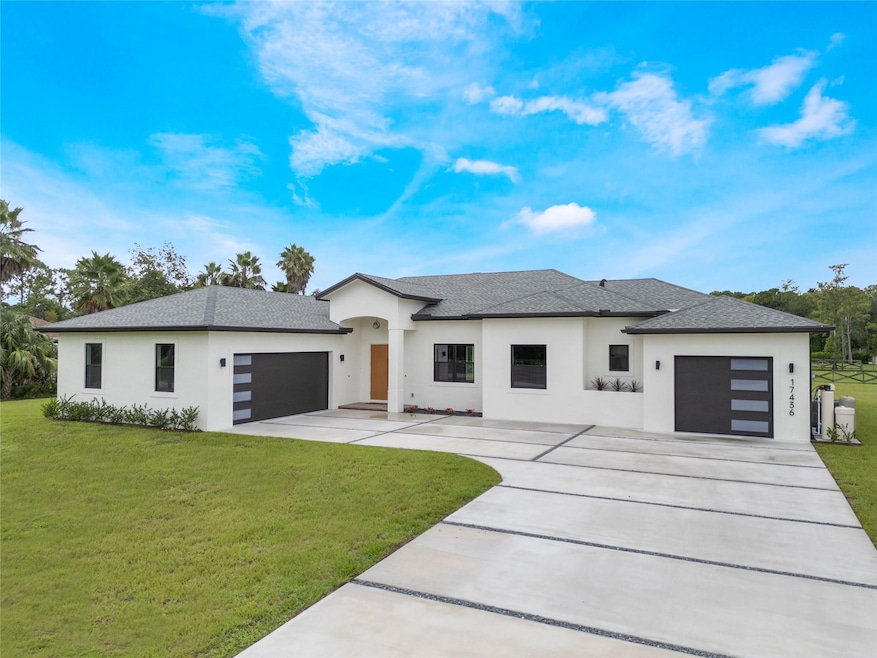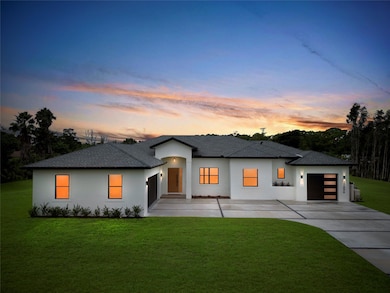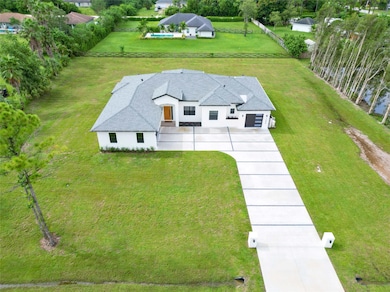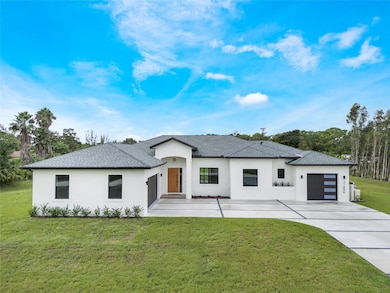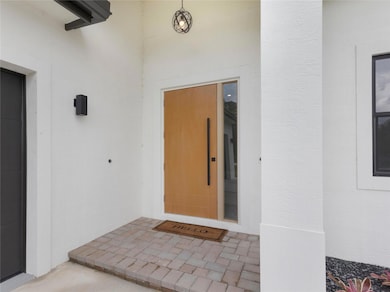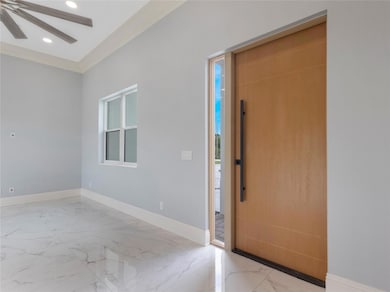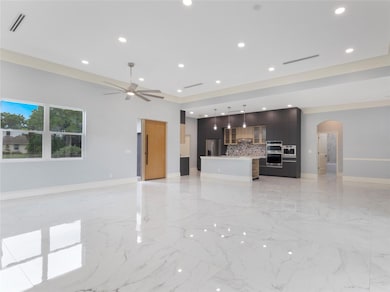17436 71st Ln N Westlake, FL 33470
Estimated payment $5,835/month
Highlights
- New Construction
- Room in yard for a pool
- Wood Flooring
- Frontier Elementary School Rated A-
- Vaulted Ceiling
- Attic
About This Home
Experience modern living in the heart of Loxahatchee with this 2025 new construction on a 1-acre lot offering 4 beds, 2 full & 2 half baths. Inside features sleek Bosch appliances, a built-in barista station, and bar area for entertaining. Step outside to a screened-in patio with outdoor kitchen hookups, cabana bath, and outdoor shower — perfect for your future pool or backyard oasis. Includes 2-car + 1-car garage with 240 EV outlets, whole-home water softener, and outdoor lighting. Conveniently located near Westlake, shopping, dining, and top-rated schools. Vacant and easy to show!
Home Details
Home Type
- Single Family
Est. Annual Taxes
- $3,600
Year Built
- Built in 2025 | New Construction
Lot Details
- 1.15 Acre Lot
- North Facing Home
- Property is zoned AR
Parking
- 3 Car Garage
- Garage Door Opener
- Driveway
- Guest Parking
Home Design
- Shingle Roof
- Composition Roof
Interior Spaces
- 2,650 Sq Ft Home
- 1-Story Property
- Bar
- Vaulted Ceiling
- Ceiling Fan
- Entrance Foyer
- Family Room
- Utility Room
- Attic
Kitchen
- Electric Range
- Microwave
- Ice Maker
- Dishwasher
- Kitchen Island
- Disposal
Flooring
- Wood
- Ceramic Tile
Bedrooms and Bathrooms
- 4 Main Level Bedrooms
- Closet Cabinetry
- Walk-In Closet
- Separate Shower in Primary Bathroom
Laundry
- Laundry Room
- Dryer
Home Security
- Impact Glass
- Fire and Smoke Detector
Pool
- Room in yard for a pool
- Outdoor Shower
Outdoor Features
- Patio
Utilities
- Central Heating and Cooling System
- Well
- Electric Water Heater
- Septic Tank
Listing and Financial Details
- Assessor Parcel Number 00404226000005760
Map
Home Values in the Area
Average Home Value in this Area
Tax History
| Year | Tax Paid | Tax Assessment Tax Assessment Total Assessment is a certain percentage of the fair market value that is determined by local assessors to be the total taxable value of land and additions on the property. | Land | Improvement |
|---|---|---|---|---|
| 2024 | $3,600 | $148,841 | -- | -- |
| 2023 | $3,388 | $135,310 | $0 | $0 |
| 2022 | $3,044 | $123,009 | $0 | $0 |
| 2021 | $1,819 | $78,200 | $78,200 | $0 |
| 2020 | $1,642 | $65,550 | $65,550 | $0 |
| 2019 | $1,605 | $64,400 | $64,400 | $0 |
| 2018 | $1,494 | $58,137 | $58,137 | $0 |
| 2017 | $1,329 | $51,908 | $51,908 | $0 |
| 2016 | $712 | $29,619 | $0 | $0 |
| 2015 | $1,175 | $26,926 | $0 | $0 |
| 2014 | $1,045 | $24,478 | $0 | $0 |
Property History
| Date | Event | Price | List to Sale | Price per Sq Ft |
|---|---|---|---|---|
| 10/08/2025 10/08/25 | For Sale | $1,050,000 | -- | $396 / Sq Ft |
Purchase History
| Date | Type | Sale Price | Title Company |
|---|---|---|---|
| Quit Claim Deed | $746,796 | Performance Title | |
| Warranty Deed | $185,000 | Performance Title | |
| Warranty Deed | $185,000 | Performance Title | |
| Warranty Deed | $165,000 | North Star T&E Inc | |
| Warranty Deed | $165,000 | North Star Title & Escrow | |
| Quit Claim Deed | -- | Attorney |
Mortgage History
| Date | Status | Loan Amount | Loan Type |
|---|---|---|---|
| Open | $746,796 | Construction | |
| Previous Owner | $138,750 | New Conventional |
Source: BeachesMLS (Greater Fort Lauderdale)
MLS Number: F10530895
APN: 00-40-42-26-00-000-5760
- 17315 Orange Blvd
- 17477 69th St N
- 17144 71st Ln N
- 17354 75th Place N
- 17854 71st Ln N
- 17851 68th St N
- 17812 68th St N
- 17777 75th Place N
- 17924 68th St N
- 17039 67th Ct N
- 16799 69th St N
- 6434 Mandarin Blvd
- Lot 69 77th Ln N
- Lot 100 77th Ln N
- 16911 Tangerine Blvd
- 16773 78th Rd N
- 16570 Orange Blvd
- 16575 Orange Blvd
- 17930 79th Ct N
- 16645 66th Ct N
- 17431 69th St N
- 6021 180th Ave N Unit (Guest House)
- 17186 84th Ct N
- 17567 84th Ct N
- Lot - 2010 66th and Seminole Pratt
- 16440 81st Ln N
- 16854 87th Ln N
- 16117 Whippoorwill Cir
- 17150 89th Place N
- 8698 Banyan Blvd
- 15667 76th Rd N
- 16825 89th Place N
- 15938 Rain Lilly Way
- 5300 Thatcher Ct
- 17109 Murcott Blvd
- 5857 Whippoorwill Cir
- 16452 Millenium Ct
- 18226 50th St N
- 15772 85th Rd N
- 16405 Capilano Ct
