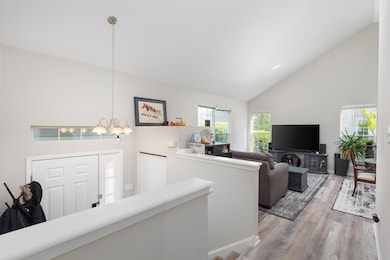
17436 Teton Cir Lockport, IL 60441
Estimated payment $2,263/month
Highlights
- Popular Property
- Landscaped Professionally
- L-Shaped Dining Room
- Hadley Middle School Rated 9+
- End Unit
- Balcony
About This Home
Beautifully renovated 3-bedroom, 2-bath end-unit townhome tucked away on a quiet cul-de-sac, blending privacy, comfort, and timeless style. This bright and spacious home welcomes you with brand-new luxury vinyl plank flooring, plush carpet, and fresh neutral paint throughout. A dramatic cathedral ceiling enhances the main level, creating an airy, open feel in the expansive living and dining areas-perfect for entertaining or unwinding. The updated kitchen is a standout, featuring all-new stainless steel appliances, abundant cabinetry, and generous counter space, ideal for hosting friends or preparing meals with ease. The primary suite offers a peaceful retreat with soaring ceilings and a large walk-in closet. The lower level includes a sprawling 3rd bedroom or flex room with a cozy gas fireplace and full bath, offering flexibility for guests, in-laws, or a private home office. Exciting potential to convert this space into a full en-suite adding even more value and functionality. Major upgrades provide peace of mind, including a new furnace with humidifier, new AC, new water heater, and a 2022 roof. Enjoy your morning coffee or evening unwind on the private balcony overlooking a serene courtyard. An oversized garage with ample storage rounds out the home's many features. This move-in ready townhome offers style, space, and future possibilities-schedule your tour today!
Open House Schedule
-
Saturday, May 31, 20251:00 to 3:00 pm5/31/2025 1:00:00 PM +00:005/31/2025 3:00:00 PM +00:00Add to Calendar
Townhouse Details
Home Type
- Townhome
Est. Annual Taxes
- $5,093
Year Built
- Built in 1997 | Remodeled in 2022
Lot Details
- Lot Dimensions are 33.50x56.67
- End Unit
- Cul-De-Sac
- Landscaped Professionally
HOA Fees
- $215 Monthly HOA Fees
Parking
- 2 Car Garage
- Driveway
- Parking Included in Price
Home Design
- Brick Exterior Construction
- Asphalt Roof
- Concrete Perimeter Foundation
Interior Spaces
- 2,099 Sq Ft Home
- 2-Story Property
- Attached Fireplace Door
- Gas Log Fireplace
- Window Screens
- Family Room with Fireplace
- Living Room
- L-Shaped Dining Room
- Storage
Kitchen
- Range
- Dishwasher
Flooring
- Carpet
- Ceramic Tile
Bedrooms and Bathrooms
- 3 Bedrooms
- 3 Potential Bedrooms
- 2 Full Bathrooms
Laundry
- Laundry Room
- Dryer
- Washer
Basement
- Basement Fills Entire Space Under The House
- Finished Basement Bathroom
Outdoor Features
- Balcony
Utilities
- Forced Air Heating and Cooling System
- Heating System Uses Natural Gas
- 100 Amp Service
Listing and Financial Details
- Homeowner Tax Exemptions
Community Details
Overview
- Association fees include insurance, exterior maintenance, lawn care, snow removal
- 4 Units
- Association Phone (630) 787-0305
- Broken Arrow Navajo Subdivision
- Property managed by Williamson Management Company
Pet Policy
- Dogs and Cats Allowed
Security
- Resident Manager or Management On Site
Map
Home Values in the Area
Average Home Value in this Area
Tax History
| Year | Tax Paid | Tax Assessment Tax Assessment Total Assessment is a certain percentage of the fair market value that is determined by local assessors to be the total taxable value of land and additions on the property. | Land | Improvement |
|---|---|---|---|---|
| 2023 | $5,367 | $65,074 | $10,912 | $54,162 |
| 2022 | $5,152 | $60,760 | $10,189 | $50,571 |
| 2021 | $4,905 | $57,565 | $9,653 | $47,912 |
| 2020 | $4,876 | $55,447 | $9,298 | $46,149 |
| 2019 | $4,681 | $53,340 | $8,945 | $44,395 |
| 2018 | $4,567 | $51,450 | $8,842 | $42,608 |
| 2017 | $4,487 | $50,009 | $8,594 | $41,415 |
| 2016 | $4,379 | $48,341 | $8,307 | $40,034 |
| 2015 | $4,106 | $46,526 | $7,995 | $38,531 |
| 2014 | $4,106 | $44,210 | $7,830 | $36,380 |
| 2013 | $4,106 | $44,210 | $7,830 | $36,380 |
Property History
| Date | Event | Price | Change | Sq Ft Price |
|---|---|---|---|---|
| 05/27/2025 05/27/25 | For Sale | $290,000 | -- | $138 / Sq Ft |
Purchase History
| Date | Type | Sale Price | Title Company |
|---|---|---|---|
| Special Warranty Deed | $240,000 | First American Title | |
| Sheriffs Deed | -- | Attorney | |
| Warranty Deed | $178,500 | Ticor Title | |
| Interfamily Deed Transfer | -- | None Available | |
| Warranty Deed | $158,000 | -- | |
| Warranty Deed | $143,000 | Chicago Title Insurance Co | |
| Joint Tenancy Deed | $129,500 | Chicago Title Insurance Co |
Mortgage History
| Date | Status | Loan Amount | Loan Type |
|---|---|---|---|
| Previous Owner | $142,800 | Purchase Money Mortgage | |
| Previous Owner | $126,400 | Purchase Money Mortgage | |
| Previous Owner | $141,200 | Unknown | |
| Previous Owner | $140,323 | FHA | |
| Previous Owner | $5,100 | Credit Line Revolving | |
| Previous Owner | $122,564 | Purchase Money Mortgage |
Similar Homes in Lockport, IL
Source: Midwest Real Estate Data (MRED)
MLS Number: 12357745
APN: 05-30-316-026
- 17437 Yakima Dr
- 17433 Yakima Dr
- 16560 Willow Walk Dr
- 16741 W Adobe Dr
- 17527 S Gilbert Dr
- 17519 S Gilbert Dr
- 17604 Gilbert Dr Unit 903K
- 16757 W Oneida Dr
- 16125-45 Bruce Rd
- 17412 Fox Bend Ln
- 17828 S Mitchell Ln
- 16647 Basil Dr
- 16954 Mohican Dr
- 17040 Cheyenne Ct
- 17025 Burton Ave
- 15937 Orchid Ln
- 17121 Burton Ave
- 15959 Prairie View Ct Unit T6
- 15949 Prairie View Ct Unit T5
- 16760 S Ottawa Dr






