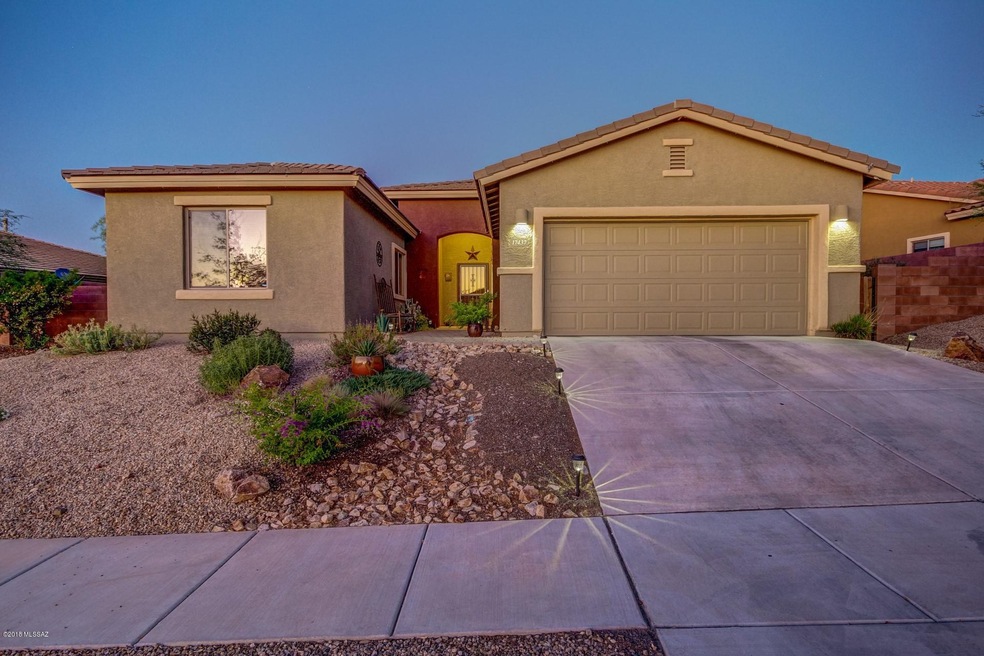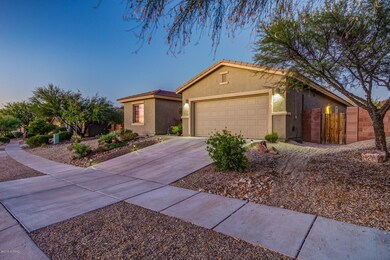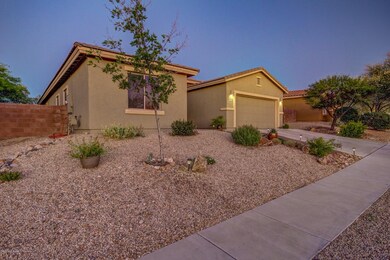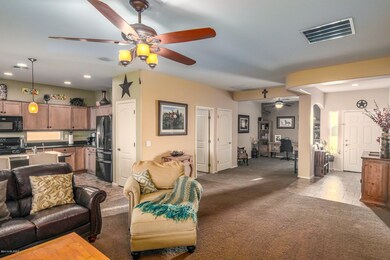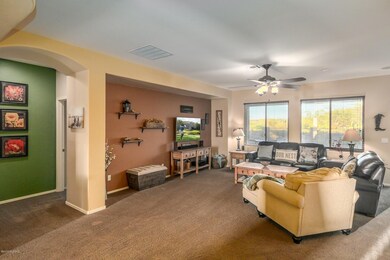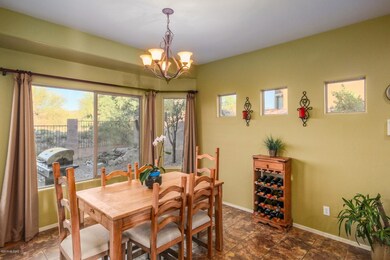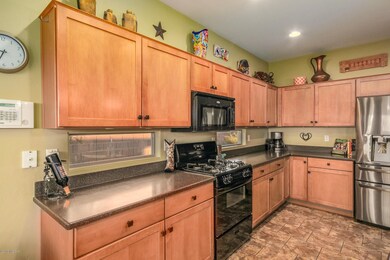
Highlights
- 3 Car Garage
- Reverse Osmosis System
- Contemporary Architecture
- Sycamore Elementary School Rated A
- Mountain View
- Bonus Room
About This Home
As of September 2018A beautiful, single level, move-in ready home in a highly sought after Vail neighborhood! Great 3 Bed, 2 bath open floor plan with multiple flex spaces that can be utilized as needed with a huge laundry room and a spacious 3 car garage. New exterior paint, custom interior paint and landscaping, no rear neighbor, extended patio and VIEWS for days!! Large and open floor plan includes kitchen with pull out shelve cabinets, new dishwasher, custom tile, upgraded lighting and fans throughout. The home also boasts multiple dual vanity bathrooms with new fixtures, a durable tile roof and perfectly positioned rooms that offer privacy and space in-between the master and guest bedrooms. There is a community pool, park and trails to top it off! This home shows like a model and will not last long!
Home Details
Home Type
- Single Family
Est. Annual Taxes
- $2,667
Year Built
- Built in 2007
Lot Details
- 8,712 Sq Ft Lot
- Lot Dimensions are 93x115x65.5x115
- East or West Exposure
- Wrought Iron Fence
- Block Wall Fence
- Native Plants
- Grass Covered Lot
- Back and Front Yard
- Property is zoned Vail - CR3
HOA Fees
- $70 Monthly HOA Fees
Property Views
- Mountain
- Rural
Home Design
- Contemporary Architecture
- Ranch Style House
- Frame With Stucco
- Tile Roof
- Siding
Interior Spaces
- 2,135 Sq Ft Home
- Built In Speakers
- Sound System
- Ceiling Fan
- Double Pane Windows
- Bay Window
- Great Room
- Dining Room
- Den
- Bonus Room
- Storage
Kitchen
- Eat-In Kitchen
- Breakfast Bar
- Walk-In Pantry
- Gas Range
- Recirculated Exhaust Fan
- Dishwasher
- Kitchen Island
- Corian Countertops
- Disposal
- Reverse Osmosis System
Flooring
- Carpet
- Ceramic Tile
Bedrooms and Bathrooms
- 3 Bedrooms
- Split Bedroom Floorplan
- Walk-In Closet
- 2 Full Bathrooms
- Dual Vanity Sinks in Primary Bathroom
- Bathtub with Shower
- Exhaust Fan In Bathroom
Laundry
- Laundry Room
- Dryer
- Washer
Home Security
- Alarm System
- Fire and Smoke Detector
Parking
- 3 Car Garage
- Extra Deep Garage
- Garage Door Opener
- Driveway
Accessible Home Design
- No Interior Steps
Outdoor Features
- Covered patio or porch
- Outdoor Grill
Schools
- Sycamore Elementary School
- Corona Foothills Middle School
- Cienega High School
Utilities
- Forced Air Heating and Cooling System
- Heating System Uses Natural Gas
- Natural Gas Water Heater
- Water Softener
- High Speed Internet
- Cable TV Available
Community Details
Overview
- Association fees include common area maintenance, garbage collection
- $100 HOA Transfer Fee
- Sycamore Canyon Association, Phone Number (520) 297-0797
- Sycamore Canyon Subdivision
- The community has rules related to deed restrictions
Recreation
- Community Pool
- Jogging Path
- Hiking Trails
Ownership History
Purchase Details
Purchase Details
Home Financials for this Owner
Home Financials are based on the most recent Mortgage that was taken out on this home.Purchase Details
Home Financials for this Owner
Home Financials are based on the most recent Mortgage that was taken out on this home.Purchase Details
Home Financials for this Owner
Home Financials are based on the most recent Mortgage that was taken out on this home.Purchase Details
Home Financials for this Owner
Home Financials are based on the most recent Mortgage that was taken out on this home.Purchase Details
Purchase Details
Home Financials for this Owner
Home Financials are based on the most recent Mortgage that was taken out on this home.Purchase Details
Home Financials for this Owner
Home Financials are based on the most recent Mortgage that was taken out on this home.Purchase Details
Similar Homes in Vail, AZ
Home Values in the Area
Average Home Value in this Area
Purchase History
| Date | Type | Sale Price | Title Company |
|---|---|---|---|
| Special Warranty Deed | -- | None Listed On Document | |
| Warranty Deed | $245,000 | Catalina Title Agency | |
| Warranty Deed | $215,000 | Catalina Title Agency | |
| Warranty Deed | $215,000 | Catalina Title Agency | |
| Interfamily Deed Transfer | -- | Catalina Title Agency | |
| Interfamily Deed Transfer | -- | Catalina Title Agency | |
| Interfamily Deed Transfer | -- | Catalina Title Agency | |
| Interfamily Deed Transfer | -- | Catalina Title Agency | |
| Special Warranty Deed | $165,011 | Catalina Title Agency | |
| Special Warranty Deed | $165,011 | Catalina Title Agency | |
| Trustee Deed | $277,091 | Tfati | |
| Warranty Deed | -- | Tfati | |
| Warranty Deed | -- | Tfati | |
| Warranty Deed | $305,780 | Tfati | |
| Cash Sale Deed | $198,900 | Tfati |
Mortgage History
| Date | Status | Loan Amount | Loan Type |
|---|---|---|---|
| Previous Owner | $155,800 | New Conventional | |
| Previous Owner | $154,000 | New Conventional | |
| Previous Owner | $172,000 | New Conventional | |
| Previous Owner | $170,456 | VA | |
| Previous Owner | $61,150 | Stand Alone Second | |
| Previous Owner | $244,600 | New Conventional |
Property History
| Date | Event | Price | Change | Sq Ft Price |
|---|---|---|---|---|
| 09/18/2018 09/18/18 | Sold | $245,000 | 0.0% | $115 / Sq Ft |
| 08/19/2018 08/19/18 | Pending | -- | -- | -- |
| 06/19/2018 06/19/18 | For Sale | $245,000 | +14.0% | $115 / Sq Ft |
| 10/01/2015 10/01/15 | Sold | $215,000 | 0.0% | $101 / Sq Ft |
| 09/01/2015 09/01/15 | Pending | -- | -- | -- |
| 08/21/2015 08/21/15 | For Sale | $215,000 | +30.3% | $101 / Sq Ft |
| 06/15/2012 06/15/12 | Sold | $165,011 | 0.0% | $77 / Sq Ft |
| 05/16/2012 05/16/12 | Pending | -- | -- | -- |
| 04/02/2012 04/02/12 | For Sale | $165,011 | -- | $77 / Sq Ft |
Tax History Compared to Growth
Tax History
| Year | Tax Paid | Tax Assessment Tax Assessment Total Assessment is a certain percentage of the fair market value that is determined by local assessors to be the total taxable value of land and additions on the property. | Land | Improvement |
|---|---|---|---|---|
| 2024 | $3,338 | $22,754 | -- | -- |
| 2023 | $3,039 | $21,671 | $0 | $0 |
| 2022 | $3,039 | $20,639 | $0 | $0 |
| 2021 | $3,077 | $18,720 | $0 | $0 |
| 2020 | $2,958 | $18,720 | $0 | $0 |
| 2019 | $2,917 | $20,022 | $0 | $0 |
| 2018 | $2,729 | $16,171 | $0 | $0 |
| 2017 | $2,667 | $16,171 | $0 | $0 |
| 2016 | $2,780 | $15,401 | $0 | $0 |
| 2015 | $2,654 | $14,668 | $0 | $0 |
Agents Affiliated with this Home
-
Kyle Ahrens

Seller's Agent in 2018
Kyle Ahrens
Realty Executives
(520) 437-4356
2 in this area
69 Total Sales
-
Diane Raynor Aune

Buyer's Agent in 2018
Diane Raynor Aune
Tierra Antigua Realty
(520) 977-0226
70 Total Sales
-
Samantha De Dios-Goodwin

Seller's Agent in 2015
Samantha De Dios-Goodwin
Tierra Antigua Realty
(520) 247-4983
1 in this area
119 Total Sales
-
P
Seller's Agent in 2012
Pam Sproul
Realty Executives Sunrise View
-
A
Seller Co-Listing Agent in 2012
Amanda Sproul
Realty Executives Sunrise View
-
J
Buyer's Agent in 2012
Jannice De Dios-Goodwin
Tierra Antigua Realty
Map
Source: MLS of Southern Arizona
MLS Number: 21817151
APN: 305-67-1180
- 17452 S Indigo Mesa Pass
- 17407 S Purple Mesa Trail
- 17305 S Indigo Crest Pass
- 17620 S Indigo Crest Pass
- 9175 E Green Sage Place
- 17616 S Vermillion Sunset Dr
- 9407 E Greek Sage Way
- 17239 S Golden Sunrise Place
- 17588 S Green Willow Place
- 9422 E Indigo Mountain Way
- 703 W Wilkinson St
- 667 W Wilkinson St
- 656 W Wilkinson St
- 1154 S Nedra Place
- 1170 S Nedra Place
- 1186 S Nedra Place
- 1210 S Nedra Place
- 1163 S Nedra Place
- 1171 S Nedra Place
- 1179 S Nedra Place
