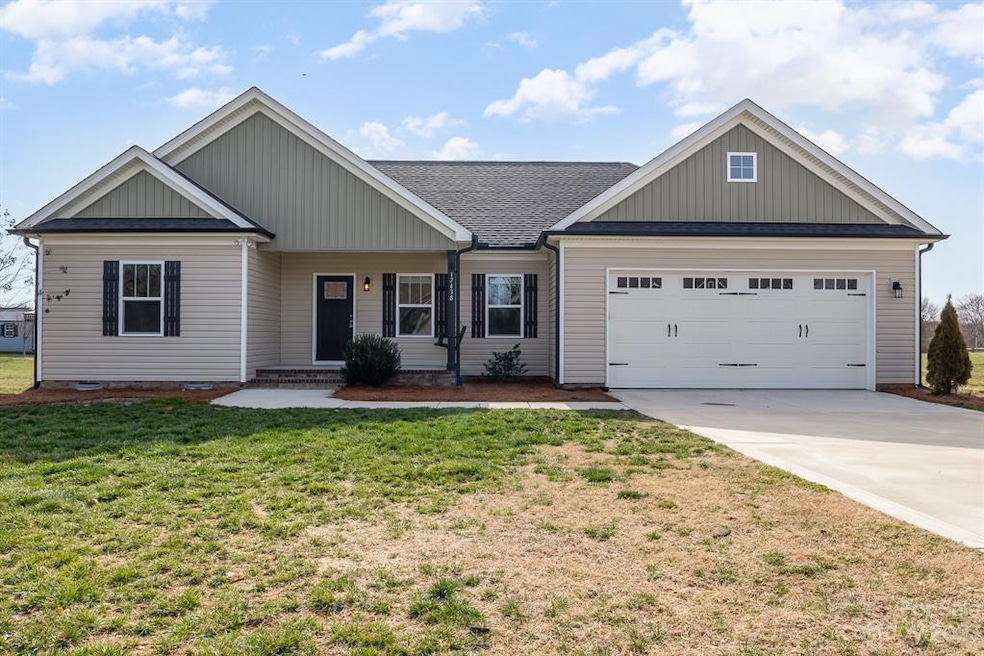
17438 Purser Dr Locust, NC 28097
Highlights
- Above Ground Pool
- Open Floorplan
- Ranch Style House
- Locust Elementary School Rated A-
- Deck
- Wood Flooring
About This Home
As of July 2025Charming 3 bedroom 2 bath ranch style home in Western Stanly County. Open floor plan with kitchen, living room, and dining area complete with shiplap fireplace. The kitchen boast granite countertops, tile backsplash, and walk-in pantry. Laundry room with extra storage closet that comes in handy. Primary bedroom offers trey ceilings, walk-in closet, and en-suite bath with double sinks, walk-in marble shower, and garden tub. All this sits on a spacious 1 acre lot and it's just waiting for you to call it "Home".
Last Agent to Sell the Property
Lantern Realty & Development Brokerage Email: khuney83@gmail.com License #296250 Listed on: 02/09/2023
Home Details
Home Type
- Single Family
Est. Annual Taxes
- $1,460
Year Built
- Built in 2020
Lot Details
- Level Lot
- Property is zoned RA
Parking
- 2 Car Attached Garage
- Front Facing Garage
- Garage Door Opener
- Driveway
- 4 Open Parking Spaces
Home Design
- Ranch Style House
- Vinyl Siding
Interior Spaces
- 1,504 Sq Ft Home
- Open Floorplan
- Insulated Windows
- Living Room with Fireplace
- Crawl Space
- Pull Down Stairs to Attic
- Laundry Room
Kitchen
- Electric Range
- Microwave
- Dishwasher
- Kitchen Island
Flooring
- Wood
- Tile
Bedrooms and Bathrooms
- 3 Main Level Bedrooms
- Split Bedroom Floorplan
- Walk-In Closet
- 2 Full Bathrooms
- Garden Bath
Outdoor Features
- Above Ground Pool
- Deck
- Front Porch
Schools
- Locust Elementary School
- West Stanly Middle School
- West Stanly High School
Utilities
- Heat Pump System
- Propane
- Electric Water Heater
- Septic Tank
- Cable TV Available
Community Details
- Card or Code Access
Listing and Financial Details
- Assessor Parcel Number 5597-03-32-3768
Ownership History
Purchase Details
Home Financials for this Owner
Home Financials are based on the most recent Mortgage that was taken out on this home.Purchase Details
Purchase Details
Home Financials for this Owner
Home Financials are based on the most recent Mortgage that was taken out on this home.Similar Homes in Locust, NC
Home Values in the Area
Average Home Value in this Area
Purchase History
| Date | Type | Sale Price | Title Company |
|---|---|---|---|
| Warranty Deed | $350,000 | None Listed On Document | |
| Deed | -- | None Available | |
| Warranty Deed | $258,000 | None Available |
Mortgage History
| Date | Status | Loan Amount | Loan Type |
|---|---|---|---|
| Open | $240,000 | New Conventional | |
| Closed | $200,000 | New Conventional | |
| Previous Owner | $258,000 | VA |
Property History
| Date | Event | Price | Change | Sq Ft Price |
|---|---|---|---|---|
| 07/22/2025 07/22/25 | Sold | $380,000 | +1.1% | $249 / Sq Ft |
| 06/11/2025 06/11/25 | For Sale | $375,900 | +7.4% | $247 / Sq Ft |
| 03/24/2023 03/24/23 | Sold | $350,000 | -1.4% | $233 / Sq Ft |
| 02/09/2023 02/09/23 | For Sale | $355,000 | -- | $236 / Sq Ft |
Tax History Compared to Growth
Tax History
| Year | Tax Paid | Tax Assessment Tax Assessment Total Assessment is a certain percentage of the fair market value that is determined by local assessors to be the total taxable value of land and additions on the property. | Land | Improvement |
|---|---|---|---|---|
| 2024 | $1,460 | $202,731 | $22,500 | $180,231 |
| 2023 | $1,557 | $202,731 | $22,500 | $180,231 |
| 2022 | $1,557 | $202,731 | $22,500 | $180,231 |
| 2021 | $1,555 | $202,731 | $22,500 | $180,231 |
| 2020 | $410 | $52,520 | $18,000 | $34,520 |
| 2019 | $140 | $18,000 | $18,000 | $0 |
Agents Affiliated with this Home
-
C
Seller's Agent in 2025
Chris Newmyer
Lantern Realty & Development, LLC
(704) 467-0968
2 in this area
9 Total Sales
-

Buyer's Agent in 2025
Daniel Zambrano
DZ Pro Realty LLC
(980) 365-3772
1 in this area
164 Total Sales
-

Seller's Agent in 2023
Kristen Huneycutt
Lantern Realty & Development
(704) 794-4444
5 in this area
75 Total Sales
Map
Source: Canopy MLS (Canopy Realtor® Association)
MLS Number: 4000152
APN: 5597-03-32-3768
- 24924 Birdhouse Ln Unit 2
- 24910 Birdhouse Ln
- 24910 Birdhouse Ln Unit 1
- 12987 Mission Church Rd Unit 5
- 221 Wildflower Dr
- 26565 Red Barn Trail
- 21071 Running Creek Dr
- 21063 Running Creek Dr
- 21047 Running Creek Dr
- 21039 Running Creek Dr
- 21013 Running Creek Dr
- 00 Millingport Rd Unit 3
- 00 Millingport Rd Unit 2
- 00 Millingport Rd Unit 1
- 000 Ridgecrest Rd Unit 10
- 000 Running Creek Church Rd
- 21023 Running Creek Dr
- 21023 Running Creek Dr
- 21023 Running Creek Dr
- 21023 Running Creek Dr






