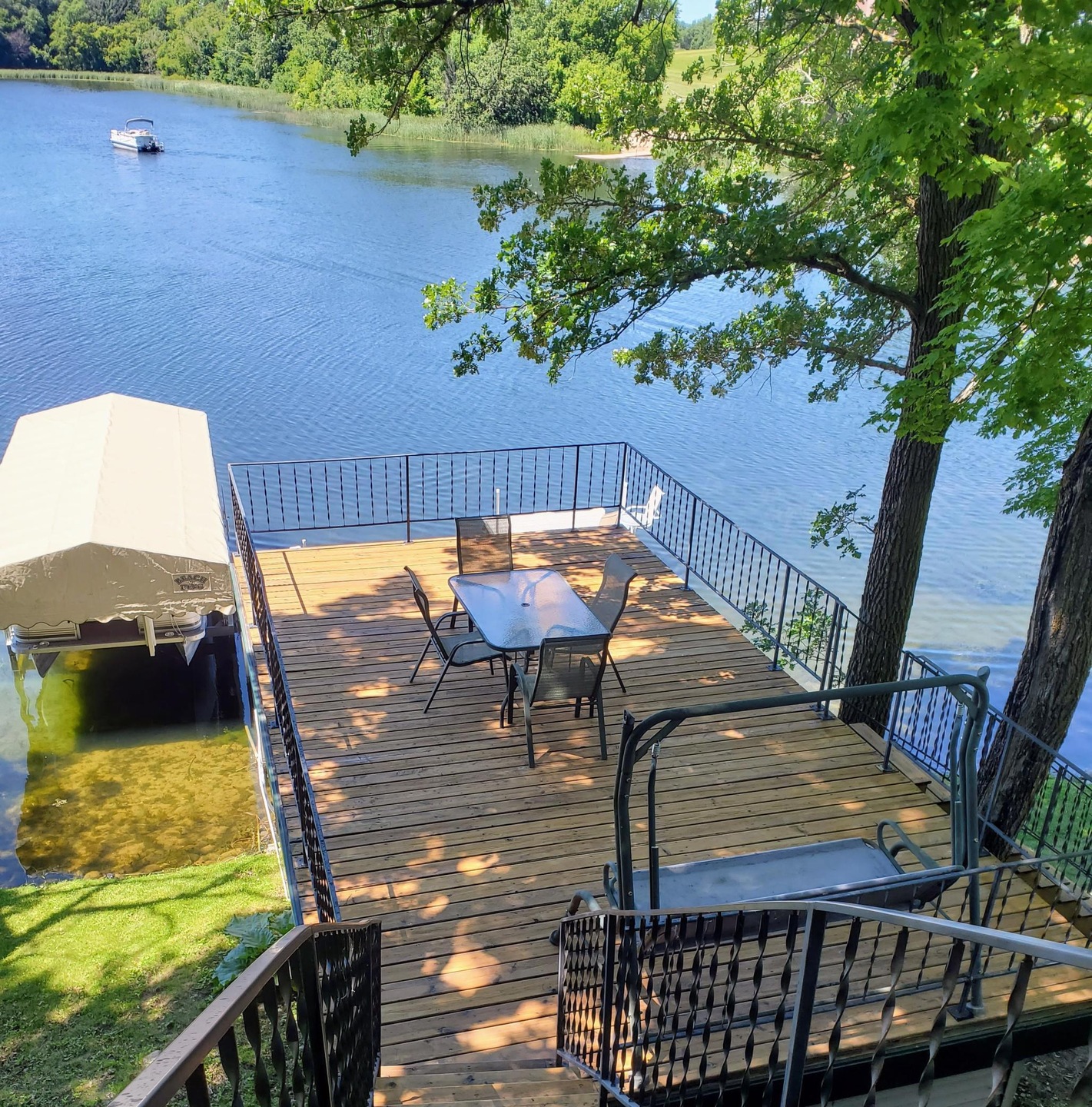
17439 Bijou Cir Lake Park, MN 56554
Highlights
- 142 Feet of Waterfront
- Family Room with Fireplace
- Patio
- Deck
- No HOA
- 1-Story Property
About This Home
As of November 2024Jump into lake life on beautiful Bijou Lake. Picturesque sunset views from the boathouse deck! This 3 bedroom, 2 bath home; features two fireplaces, picture windows for year around lake views, hickory cabinets, trim and base in kitchen area, and main level laundry with wash sink. Relax with a park like yard, patio, deck, boathouse, picnic area and firepit near the lake. Dock and Lift included! 2 stall detached garage and a 10 x 10 storage shed. This turn key lake home has many updates. Set up your private showing today!
Home Details
Home Type
- Single Family
Est. Annual Taxes
- $1,744
Year Built
- Built in 1972
Lot Details
- 0.41 Acre Lot
- 142 Feet of Waterfront
- Lake Front
Parking
- 2 Car Garage
Interior Spaces
- 1-Story Property
- Wood Burning Fireplace
- Family Room with Fireplace
- 2 Fireplaces
- Living Room with Fireplace
- Utility Room
Kitchen
- Range
- Microwave
- Dishwasher
- Trash Compactor
- Disposal
Bedrooms and Bathrooms
- 3 Bedrooms
Laundry
- Dryer
- Washer
Finished Basement
- Basement Fills Entire Space Under The House
- Sump Pump
- Crawl Space
- Natural lighting in basement
Outdoor Features
- Deck
- Patio
Utilities
- Forced Air Heating and Cooling System
- Baseboard Heating
- 200+ Amp Service
- Well
- Septic System
Community Details
- No Home Owners Association
- Bijou Heights Subdivision
Listing and Financial Details
- Assessor Parcel Number 180290000
Ownership History
Purchase Details
Home Financials for this Owner
Home Financials are based on the most recent Mortgage that was taken out on this home.Similar Homes in Lake Park, MN
Home Values in the Area
Average Home Value in this Area
Purchase History
| Date | Type | Sale Price | Title Company |
|---|---|---|---|
| Warranty Deed | $450,000 | Title Team | |
| Warranty Deed | $450,000 | Title Team |
Mortgage History
| Date | Status | Loan Amount | Loan Type |
|---|---|---|---|
| Open | $360,000 | New Conventional | |
| Closed | $360,000 | New Conventional | |
| Previous Owner | $260,800 | Stand Alone Refi Refinance Of Original Loan | |
| Previous Owner | $25,000 | Credit Line Revolving | |
| Previous Owner | $205,500 | New Conventional | |
| Previous Owner | $200,000 | New Conventional | |
| Previous Owner | $30,000 | Credit Line Revolving |
Property History
| Date | Event | Price | Change | Sq Ft Price |
|---|---|---|---|---|
| 11/01/2024 11/01/24 | Sold | $450,000 | -3.2% | $194 / Sq Ft |
| 09/11/2024 09/11/24 | Pending | -- | -- | -- |
| 08/28/2024 08/28/24 | For Sale | $465,000 | +3.3% | $200 / Sq Ft |
| 08/06/2024 08/06/24 | Off Market | $450,000 | -- | -- |
| 07/02/2024 07/02/24 | For Sale | $465,000 | -- | $200 / Sq Ft |
Tax History Compared to Growth
Tax History
| Year | Tax Paid | Tax Assessment Tax Assessment Total Assessment is a certain percentage of the fair market value that is determined by local assessors to be the total taxable value of land and additions on the property. | Land | Improvement |
|---|---|---|---|---|
| 2025 | $2,454 | $371,300 | $129,600 | $241,700 |
| 2024 | $2,454 | $412,800 | $129,600 | $283,200 |
| 2023 | $2,454 | $263,500 | $91,000 | $172,500 |
| 2022 | $1,480 | $204,300 | $79,000 | $125,300 |
| 2021 | $1,306 | $189,000 | $79,000 | $110,000 |
| 2020 | $1,336 | $189,000 | $79,000 | $110,000 |
| 2019 | $1,314 | $189,300 | $79,000 | $110,300 |
| 2018 | $1,424 | $181,600 | $79,000 | $102,600 |
| 2017 | $1,592 | $191,500 | $74,000 | $117,500 |
| 2016 | $1,562 | $195,200 | $74,000 | $121,200 |
| 2015 | $1,534 | $182,400 | $74,000 | $108,400 |
| 2014 | -- | $178,800 | $74,000 | $104,800 |
Agents Affiliated with this Home
-
Kristina Carlson
K
Seller's Agent in 2024
Kristina Carlson
RE/MAX
(218) 841-5263
38 Total Sales
-
Kayla Ulschmid

Buyer's Agent in 2024
Kayla Ulschmid
Keller Williams Realty Profess
(218) 234-9205
260 Total Sales
Map
Source: NorthstarMLS
MLS Number: 6560244
APN: R180290000
- 11905 Hunter Dr
- Co Hwy #1 County Highway 1
- Lot 4 Sayler's Beach Rd
- Lot 3 Sayler's Beach Rd
- Lot 6 Sayler's Beach Rd
- 17303 Sayler's Beach Rd
- 17303 Sayler's Beach Rd
- 13657 170th St
- 17207 Saylers Beach Rd
- 17087 Saylers Beach Rd
- 13182 Maple Hill Ln
- 16966 Stakke Lake Rd
- 29851 70th Ave S
- 14620 Thomas Rd
- 14338 115th Ave
- LOT 3 BLK 5 Grandview Ln
- LOT 4 BLK 5 Grandview Ln
- LOT 2 BLK 6 Grandview Ln
- LOT 1 BLK 6 Grandview Ln
- LOT 3 BLK 6 Grandview Ln






