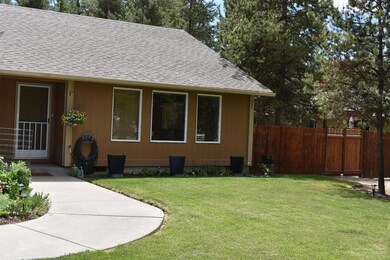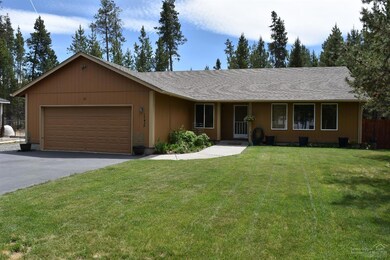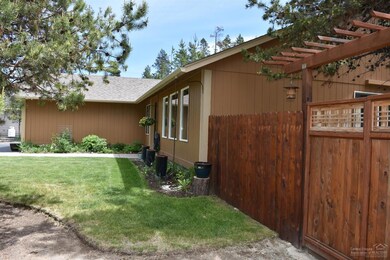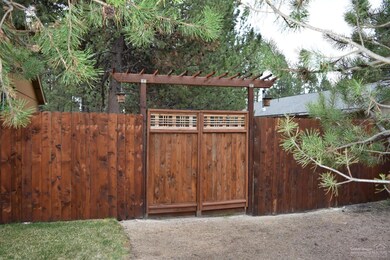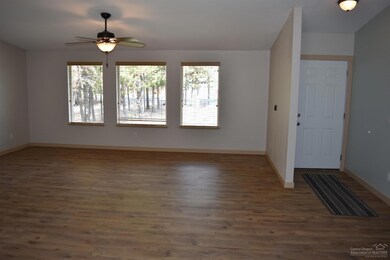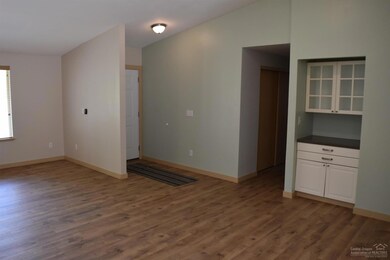
Highlights
- Deck
- Territorial View
- Separate Outdoor Workshop
- Cascade Middle School Rated A-
- Ranch Style House
- 2 Car Attached Garage
About This Home
As of October 2018Beautiful 4 bedroom/2 bathroom 1920 sq. ft. home on wooded .49 acre lot is move-in ready. Open concept. Stainless appliances, new carpet & laminate flooring, energy efficient Daikin heating/air conditioner, fresh interior paint, new kitchen counter top, & stack w/d. Fenced backyard with beautiful flowers. Attached two car garage with asphalt drive. Parking for your RV. Large deck for entertaining. Sprinkler system. 16 x 20 shop for your storage needs. Great location. Community boat ramp on Deschutes River.
Last Agent to Sell the Property
Terry Giltner
Gibson Realty Inc License #201211231 Listed on: 05/16/2018
Home Details
Home Type
- Single Family
Est. Annual Taxes
- $1,295
Year Built
- Built in 2005
Lot Details
- 0.49 Acre Lot
- Fenced
- Landscaped
- Sprinklers on Timer
- Property is zoned RR10, WA, RR10, WA
HOA Fees
- $23 Monthly HOA Fees
Parking
- 2 Car Attached Garage
- Garage Door Opener
- Driveway
Home Design
- Ranch Style House
- Stem Wall Foundation
- Frame Construction
- Composition Roof
Interior Spaces
- 1,920 Sq Ft Home
- Ceiling Fan
- Double Pane Windows
- Vinyl Clad Windows
- Family Room
- Living Room
- Territorial Views
Kitchen
- Eat-In Kitchen
- Oven
- Range
- Microwave
- Dishwasher
- Laminate Countertops
- Disposal
Flooring
- Carpet
- Laminate
- Vinyl
Bedrooms and Bathrooms
- 4 Bedrooms
- Linen Closet
- Walk-In Closet
- 2 Full Bathrooms
- Bathtub with Shower
Laundry
- Laundry Room
- Dryer
- Washer
Outdoor Features
- Deck
- Patio
- Separate Outdoor Workshop
- Outdoor Storage
- Storage Shed
Schools
- Three Rivers Elementary School
- Three Rivers Middle School
- Bend Sr High School
Utilities
- Ductless Heating Or Cooling System
- Heat Pump System
- Wall Furnace
- Private Water Source
- Water Heater
- Private Sewer
Community Details
- Built by Adair
- Oww Subdivision
Listing and Financial Details
- Legal Lot and Block 2 / 39
- Assessor Parcel Number 125745
Ownership History
Purchase Details
Home Financials for this Owner
Home Financials are based on the most recent Mortgage that was taken out on this home.Purchase Details
Purchase Details
Home Financials for this Owner
Home Financials are based on the most recent Mortgage that was taken out on this home.Purchase Details
Home Financials for this Owner
Home Financials are based on the most recent Mortgage that was taken out on this home.Purchase Details
Home Financials for this Owner
Home Financials are based on the most recent Mortgage that was taken out on this home.Purchase Details
Home Financials for this Owner
Home Financials are based on the most recent Mortgage that was taken out on this home.Purchase Details
Home Financials for this Owner
Home Financials are based on the most recent Mortgage that was taken out on this home.Similar Homes in Bend, OR
Home Values in the Area
Average Home Value in this Area
Purchase History
| Date | Type | Sale Price | Title Company |
|---|---|---|---|
| Warranty Deed | $347,000 | First American Title | |
| Interfamily Deed Transfer | -- | None Available | |
| Warranty Deed | $240,000 | Western Title & Escrow | |
| Interfamily Deed Transfer | -- | Accommodation | |
| Interfamily Deed Transfer | -- | Fidelity Natl Title Co Of Or | |
| Interfamily Deed Transfer | -- | Western Title & Escrow Compa | |
| Warranty Deed | $67,000 | Western Title & Escrow Co |
Mortgage History
| Date | Status | Loan Amount | Loan Type |
|---|---|---|---|
| Open | $274,500 | New Conventional | |
| Closed | $277,600 | New Conventional | |
| Previous Owner | $218,000 | New Conventional | |
| Previous Owner | $220,000 | Unknown | |
| Previous Owner | $195,750 | Construction |
Property History
| Date | Event | Price | Change | Sq Ft Price |
|---|---|---|---|---|
| 10/30/2018 10/30/18 | Sold | $347,000 | -6.0% | $181 / Sq Ft |
| 09/21/2018 09/21/18 | Pending | -- | -- | -- |
| 05/16/2018 05/16/18 | For Sale | $369,000 | +53.8% | $192 / Sq Ft |
| 04/15/2015 04/15/15 | Sold | $240,000 | -7.7% | $125 / Sq Ft |
| 03/02/2015 03/02/15 | Pending | -- | -- | -- |
| 11/14/2014 11/14/14 | For Sale | $259,900 | -- | $135 / Sq Ft |
Tax History Compared to Growth
Tax History
| Year | Tax Paid | Tax Assessment Tax Assessment Total Assessment is a certain percentage of the fair market value that is determined by local assessors to be the total taxable value of land and additions on the property. | Land | Improvement |
|---|---|---|---|---|
| 2024 | $1,671 | $97,460 | -- | -- |
| 2023 | $1,636 | $94,630 | $0 | $0 |
| 2022 | $1,461 | $89,210 | $0 | $0 |
| 2021 | $1,472 | $86,620 | $0 | $0 |
| 2020 | $1,400 | $86,620 | $0 | $0 |
| 2019 | $1,363 | $84,100 | $0 | $0 |
| 2018 | $1,327 | $81,660 | $0 | $0 |
| 2017 | $1,295 | $79,290 | $0 | $0 |
| 2016 | $1,239 | $76,990 | $0 | $0 |
| 2015 | $1,210 | $74,750 | $0 | $0 |
| 2014 | -- | $72,580 | $0 | $0 |
Agents Affiliated with this Home
-
T
Seller's Agent in 2018
Terry Giltner
Gibson Realty Inc
-
Amanda Akins
A
Buyer's Agent in 2018
Amanda Akins
Coldwell Banker Bain
(541) 410-5824
42 Total Sales
-
C
Seller's Agent in 2015
Charley Cockburn
Cascade Hasson SIR
Map
Source: Oregon Datashare
MLS Number: 201804543
APN: 125745
- 17460 Gull Dr Unit 2
- 17463 Egret
- 56095 Black Duck Rd
- 56234 Black Duck Rd
- 55855 Hashknife Rd Unit 18
- 17476 Rail Dr
- 17285 Satterlee Way
- 17385 Canvasback Dr
- 17281 Merganser Dr
- 17375 Canvasback Dr
- 56084 Snow Goose Ct
- 56304 Bufflehead Rd
- 55962 Black Duck Rd
- 17255 Canvasback Dr
- 56340 Twin Rivers Dr
- 17310 Brant Dr
- 56053 School House Rd
- 17330 Kingsburg
- 17168 Island Loop Way
- 2300 Guss Way Unit 2300

