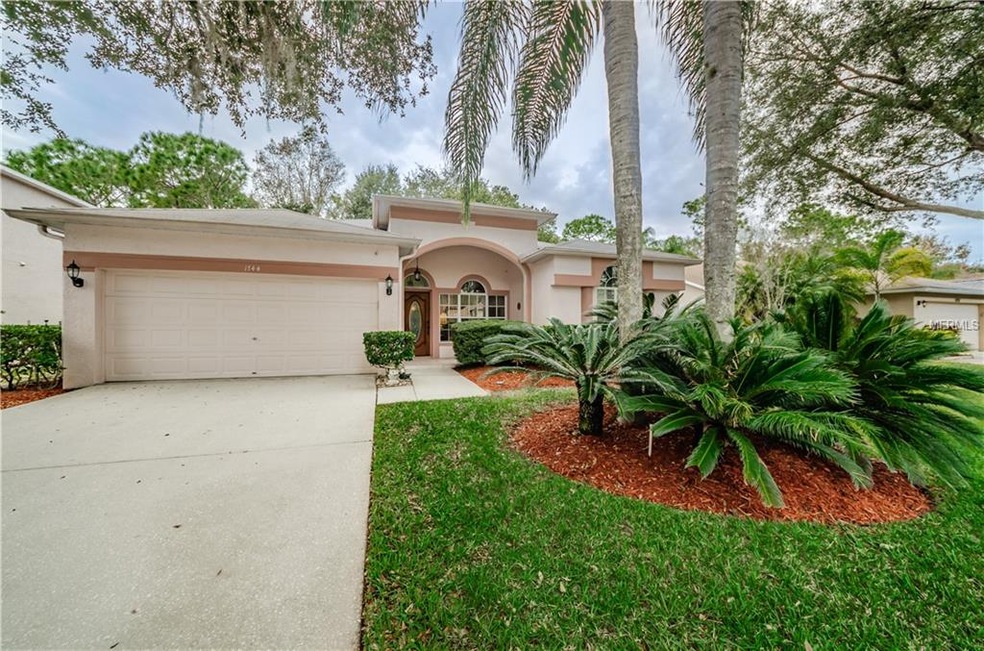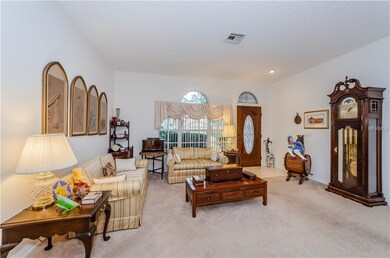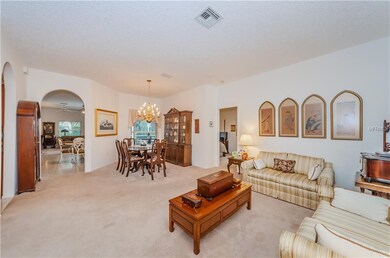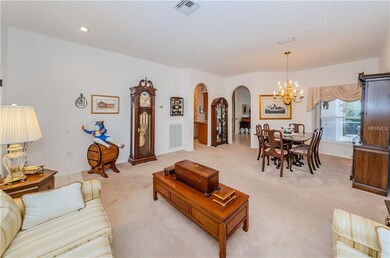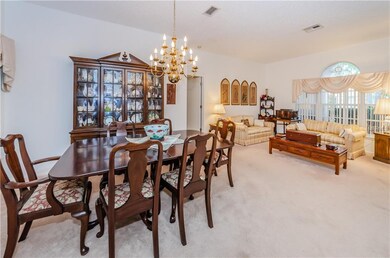
1744 Bayhill Dr Oldsmar, FL 34677
Highlights
- Oak Trees
- Gated Community
- Mature Landscaping
- Cypress Woods Elementary School Rated A
- Solid Surface Countertops
- Family Room Off Kitchen
About This Home
As of July 2021Don’t miss out on this fantastic 3 BR/2 BA in desirable East Lake Woodlands. This split-plan layout home offers a large formal living and dining room at the front of the home, kitchen with beautiful Silestone countertops overlooking the family room, and an informal eating area off the kitchen with sliding glass doors opening out to the spacious screened lanai from the informal eating area, family room, and master bedroom. The nice-sized master bedroom has a large en-suite bathroom featuring a walk-in glass shower, soaking tub, walk-in closet, and a linen closet. This home also offers an inside utility room, a water softener, two car garage, and mature landscaping with irrigation system. Great starter or retirement property. East Lake Woodlands is a gated community with 24-hour security. Memberships (golf, tennis, or social) to the East Lake Country Club are optional. Centrally located near dining, shopping, and medical with easy commute to Tampa Airport or top-rated beaches. Schedule your private showing today. This home won’t last!
Last Agent to Sell the Property
RE/MAX REALTEC GROUP INC License #617133 Listed on: 01/22/2019

Home Details
Home Type
- Single Family
Est. Annual Taxes
- $2,612
Year Built
- Built in 1994
Lot Details
- 8,629 Sq Ft Lot
- East Facing Home
- Mature Landscaping
- Irrigation
- Oak Trees
- Property is zoned RPD-2.5_1.
HOA Fees
- $154 Monthly HOA Fees
Parking
- 2 Car Attached Garage
Home Design
- Slab Foundation
- Shingle Roof
- Block Exterior
- Stucco
Interior Spaces
- 1,862 Sq Ft Home
- Ceiling Fan
- Blinds
- Sliding Doors
- Family Room Off Kitchen
- Combination Dining and Living Room
- Inside Utility
Kitchen
- Eat-In Kitchen
- Range with Range Hood
- Dishwasher
- Solid Surface Countertops
- Disposal
Flooring
- Carpet
- Ceramic Tile
Bedrooms and Bathrooms
- 3 Bedrooms
- Split Bedroom Floorplan
- 2 Full Bathrooms
Laundry
- Laundry Room
- Dryer
- Washer
Outdoor Features
- Screened Patio
- Rear Porch
Utilities
- Central Heating and Cooling System
- Heat Pump System
- Electric Water Heater
- Water Softener
- Cable TV Available
Listing and Financial Details
- Down Payment Assistance Available
- Homestead Exemption
- Visit Down Payment Resource Website
- Tax Lot 46
- Assessor Parcel Number 03-28-16-18780-000-0460
Community Details
Overview
- Association fees include security
- Greg Anderson Ameritec Association, Phone Number (727) 726-8000
- Creekside Subdivision
- The community has rules related to deed restrictions
Security
- Gated Community
Ownership History
Purchase Details
Home Financials for this Owner
Home Financials are based on the most recent Mortgage that was taken out on this home.Purchase Details
Home Financials for this Owner
Home Financials are based on the most recent Mortgage that was taken out on this home.Purchase Details
Home Financials for this Owner
Home Financials are based on the most recent Mortgage that was taken out on this home.Purchase Details
Purchase Details
Home Financials for this Owner
Home Financials are based on the most recent Mortgage that was taken out on this home.Similar Homes in Oldsmar, FL
Home Values in the Area
Average Home Value in this Area
Purchase History
| Date | Type | Sale Price | Title Company |
|---|---|---|---|
| Warranty Deed | $435,000 | First American Title Ins Co | |
| Warranty Deed | $435,000 | First American Title Ins Co | |
| Warranty Deed | $315,000 | Wollinka Wikle Ttl Ins Agcy | |
| Warranty Deed | $49,500 | -- | |
| Warranty Deed | $130,900 | -- |
Mortgage History
| Date | Status | Loan Amount | Loan Type |
|---|---|---|---|
| Open | $413,250 | New Conventional | |
| Previous Owner | $309,294 | FHA | |
| Previous Owner | $75,000 | Adjustable Rate Mortgage/ARM | |
| Previous Owner | $91,000 | Unknown | |
| Previous Owner | $97,500 | No Value Available |
Property History
| Date | Event | Price | Change | Sq Ft Price |
|---|---|---|---|---|
| 07/13/2021 07/13/21 | Sold | $435,000 | 0.0% | $234 / Sq Ft |
| 06/13/2021 06/13/21 | Pending | -- | -- | -- |
| 06/07/2021 06/07/21 | For Sale | $435,000 | 0.0% | $234 / Sq Ft |
| 06/06/2021 06/06/21 | Pending | -- | -- | -- |
| 06/03/2021 06/03/21 | For Sale | $435,000 | +38.1% | $234 / Sq Ft |
| 03/28/2019 03/28/19 | Sold | $315,000 | +5.0% | $169 / Sq Ft |
| 01/27/2019 01/27/19 | Pending | -- | -- | -- |
| 01/22/2019 01/22/19 | For Sale | $299,900 | -- | $161 / Sq Ft |
Tax History Compared to Growth
Tax History
| Year | Tax Paid | Tax Assessment Tax Assessment Total Assessment is a certain percentage of the fair market value that is determined by local assessors to be the total taxable value of land and additions on the property. | Land | Improvement |
|---|---|---|---|---|
| 2024 | $7,528 | $451,303 | $124,100 | $327,203 |
| 2023 | $7,528 | $430,790 | $139,945 | $290,845 |
| 2022 | $6,749 | $367,211 | $140,397 | $226,814 |
| 2021 | $4,717 | $284,780 | $0 | $0 |
| 2020 | $4,707 | $280,848 | $0 | $0 |
| 2019 | $2,679 | $174,349 | $0 | $0 |
| 2018 | $2,639 | $171,098 | $0 | $0 |
| 2017 | $2,612 | $167,579 | $0 | $0 |
| 2016 | $2,587 | $164,132 | $0 | $0 |
| 2015 | $2,626 | $162,991 | $0 | $0 |
| 2014 | $2,611 | $161,697 | $0 | $0 |
Agents Affiliated with this Home
-
Crystal Brady

Seller's Agent in 2021
Crystal Brady
ARC REALTY GROUP
(813) 298-6950
115 Total Sales
-
McKenzie Metts

Buyer's Agent in 2021
McKenzie Metts
MAVREALTY
(727) 314-3942
98 Total Sales
-
Dean Ribble

Seller's Agent in 2019
Dean Ribble
RE/MAX
(727) 420-5549
217 Total Sales
-
Natalie Barone

Buyer's Agent in 2019
Natalie Barone
BLAKE REAL ESTATE INC
(727) 515-8389
90 Total Sales
Map
Source: Stellar MLS
MLS Number: U8031469
APN: 03-28-16-18780-000-0460
- 1877 Muirfield Way
- 1516 E Lake Woodlands Pkwy
- 2075 Warwick Dr
- 1358 Forestedge Blvd
- 5029 Camberley Ln
- 2159 Warwick Dr
- 1311 Fallsmeade Ct
- 4769 Stoneview Cir
- 4797 Stonebriar Dr
- 1307 Forestedge Blvd
- 1404 Woodstream Dr
- 4749 Stoneview Cir
- 1303 Forestedge Blvd
- 1522 Riverdale Dr
- 170 Greenhaven Cir
- 4736 Stonebriar Dr
- 1827 Foxboro Ct
- 5156 Pinnacle Dr
- 114 Clays Trail Unit 114
- 1203 Clays Trail Unit 406
