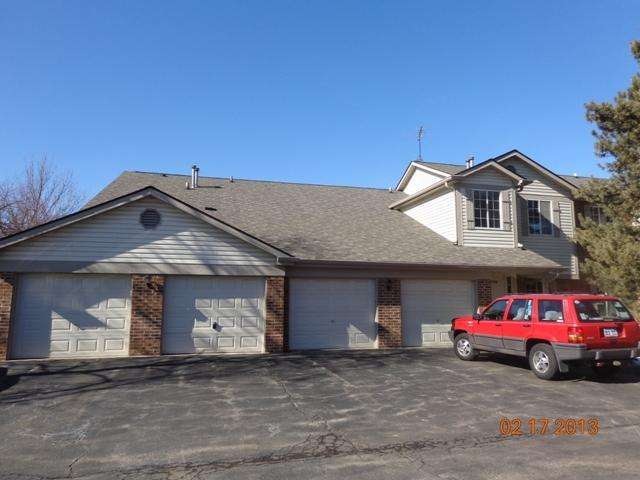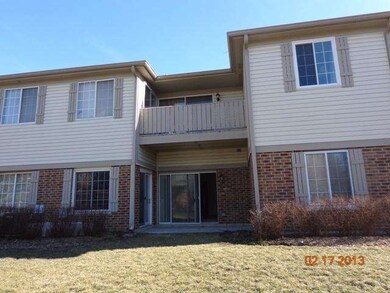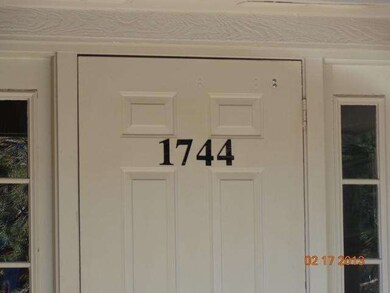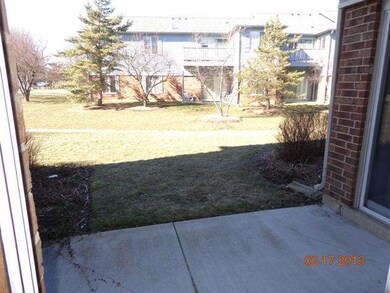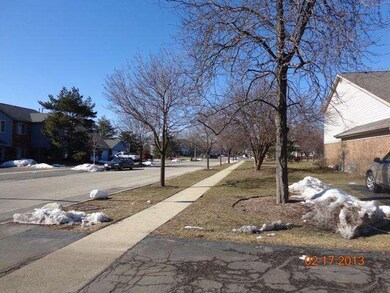
1744 Chesapeake Ln Unit 3 Schaumburg, IL 60193
South Schaumburg NeighborhoodEstimated Value: $239,284 - $261,000
Highlights
- Attached Garage
- Robert Frost Junior High School Rated A-
- Forced Air Heating and Cooling System
About This Home
As of May 2013Excellent 2 bedroom 1 bath unit in move in condition. This property features a cement patio, 1 car garage, pergo flooring, new carpet and has been freshly painted throughout. Located on the ground floor just minutes from public transportation, expressway and major shopping. This is a Home Path property. Approved for a HomePath (HP) loan or HP Renovation financing! Buy for 3% down.
Last Listed By
Berkshire Hathaway HomeServices Starck Real Estate License #471001401 Listed on: 02/22/2013

Property Details
Home Type
- Condominium
Est. Annual Taxes
- $2,859
Year Built
- 1988
Lot Details
- 16
HOA Fees
- $187 per month
Parking
- Attached Garage
- Parking Included in Price
Home Design
- Brick Exterior Construction
- Vinyl Siding
Utilities
- Forced Air Heating and Cooling System
- Heating System Uses Gas
Community Details
- Pets Allowed
Ownership History
Purchase Details
Home Financials for this Owner
Home Financials are based on the most recent Mortgage that was taken out on this home.Purchase Details
Purchase Details
Home Financials for this Owner
Home Financials are based on the most recent Mortgage that was taken out on this home.Purchase Details
Home Financials for this Owner
Home Financials are based on the most recent Mortgage that was taken out on this home.Purchase Details
Home Financials for this Owner
Home Financials are based on the most recent Mortgage that was taken out on this home.Similar Homes in Schaumburg, IL
Home Values in the Area
Average Home Value in this Area
Purchase History
| Date | Buyer | Sale Price | Title Company |
|---|---|---|---|
| Dybas James T | $102,000 | Premier Title | |
| Federal National Mortgage Association | -- | Premier Title | |
| Geolingo Faith G | $160,500 | Ticor Title | |
| Sachs William M | $100,500 | -- | |
| Pinnelli Ralph | $92,000 | -- |
Mortgage History
| Date | Status | Borrower | Loan Amount |
|---|---|---|---|
| Open | Dybas James T | $96,900 | |
| Previous Owner | Geolingo Faith G | $152,000 | |
| Previous Owner | Geolingo Faith G | $128,200 | |
| Previous Owner | Sachs William | $88,500 | |
| Previous Owner | Sachs William M | $76,750 | |
| Previous Owner | Pinnelli Ralph | $20,000 | |
| Closed | Geolingo Faith G | $27,200 |
Property History
| Date | Event | Price | Change | Sq Ft Price |
|---|---|---|---|---|
| 05/20/2013 05/20/13 | Sold | $102,000 | +2.1% | $104 / Sq Ft |
| 04/01/2013 04/01/13 | Pending | -- | -- | -- |
| 03/27/2013 03/27/13 | Price Changed | $99,900 | -15.3% | $101 / Sq Ft |
| 02/22/2013 02/22/13 | For Sale | $117,900 | -- | $120 / Sq Ft |
Tax History Compared to Growth
Tax History
| Year | Tax Paid | Tax Assessment Tax Assessment Total Assessment is a certain percentage of the fair market value that is determined by local assessors to be the total taxable value of land and additions on the property. | Land | Improvement |
|---|---|---|---|---|
| 2024 | $2,859 | $16,682 | $2,156 | $14,526 |
| 2023 | $2,859 | $16,682 | $2,156 | $14,526 |
| 2022 | $2,859 | $16,682 | $2,156 | $14,526 |
| 2021 | $2,110 | $12,957 | $1,409 | $11,548 |
| 2020 | $2,196 | $12,957 | $1,409 | $11,548 |
| 2019 | $3,889 | $14,508 | $1,409 | $13,099 |
| 2018 | $2,975 | $9,912 | $1,160 | $8,752 |
| 2017 | $545 | $9,912 | $1,160 | $8,752 |
| 2016 | $772 | $9,912 | $1,160 | $8,752 |
| 2015 | $1,846 | $8,795 | $1,077 | $7,718 |
| 2014 | $2,602 | $8,795 | $1,077 | $7,718 |
| 2013 | $1,778 | $8,795 | $1,077 | $7,718 |
Agents Affiliated with this Home
-
Franklin Schilaci

Seller's Agent in 2013
Franklin Schilaci
Berkshire Hathaway HomeServices Starck Real Estate
(630) 379-3511
2 in this area
46 Total Sales
-

Buyer's Agent in 2013
Mike Dybas
RE/MAX Suburban
(352) 552-2576
25 Total Sales
Map
Source: Midwest Real Estate Data (MRED)
MLS Number: MRD08276915
APN: 07-32-100-041-1011
- 1518 Harbour Ct Unit 2A
- 1808 Grove Ave Unit 15B180
- 1745 Nature Ct Unit 56B174
- 1788 Nature Ct Unit 60B178
- 1414 Cornerstone Place
- 6896 Orchard Ln
- 1301 Fairlane Dr
- 1892 Keystone Place Unit 72
- 6856 Meadowbrook Ln
- 1990 Gary Ct Unit 40A199
- 800 Irving Park Rd
- 7468 Filmore Ave
- 6950 Longmeadow Ln
- 1500 W Wise Rd
- 773 Verandah Dr
- 7541 Wedgewood Dr
- 1424 W Wise Rd
- 691 Fairhaven Dr
- 1613 Hartmann Dr
- 7360 Princeton Circle Dr
- 1744 Chesapeake Ln Unit 3
- 1744 Chesapeake Ln Unit 70112
- 1744 Chesapeake Ln Unit 70111
- 1744 Chesapeake Ln Unit 70113
- 1744 Chesapeake Ln Unit 70114
- 1744 Chesapeake Ln Unit 4
- 1744 Chesapeake Ln Unit 1
- 1740 Chesapeake Ln Unit 7
- 1740 Chesapeake Ln Unit 70115
- 1740 Chesapeake Ln Unit 70117
- 1740 Chesapeake Ln Unit 70118
- 1740 Chesapeake Ln Unit 70116
- 1740 Chesapeake Ln Unit 8
- 1740 Chesapeake Ln Unit 5
- 1519 Mercury Dr Unit 70148
- 1519 Mercury Dr Unit 70146
- 1519 Mercury Dr Unit 70147
- 1519 Mercury Dr Unit 70145
- 1519 Mercury Dr Unit 8
- 1519 Mercury Dr Unit 6
