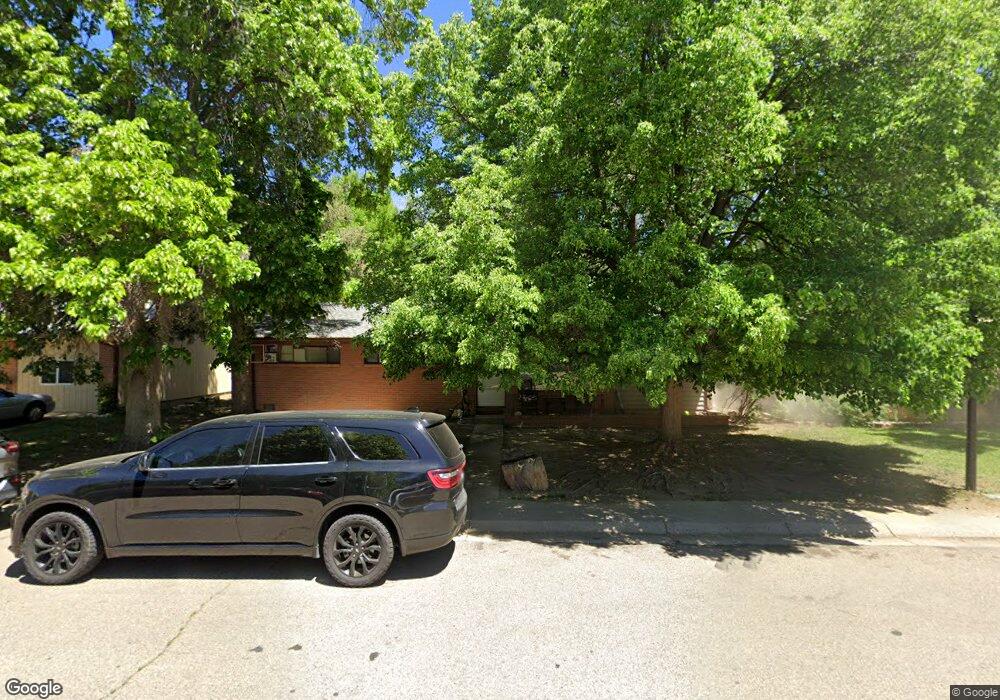1744 Corey St Longmont, CO 80501
Lanyon NeighborhoodEstimated Value: $492,000 - $501,000
4
Beds
2
Baths
1,764
Sq Ft
$281/Sq Ft
Est. Value
About This Home
This home is located at 1744 Corey St, Longmont, CO 80501 and is currently estimated at $495,180, approximately $280 per square foot. 1744 Corey St is a home located in Boulder County with nearby schools including Timberline Pk-8, Skyline High School, and Longmont Christian School.
Ownership History
Date
Name
Owned For
Owner Type
Purchase Details
Closed on
Feb 26, 2021
Sold by
Higgins John Thomas and Higgins Karin Liebhold
Bought by
Rehab Property Management Llc
Current Estimated Value
Home Financials for this Owner
Home Financials are based on the most recent Mortgage that was taken out on this home.
Original Mortgage
$159,000
Outstanding Balance
$142,532
Interest Rate
2.7%
Mortgage Type
New Conventional
Estimated Equity
$352,648
Purchase Details
Closed on
Jun 20, 2018
Sold by
Higgins John Thomas and Higgins Karin Liebhold
Bought by
Rehab Proerty Managment Llc
Home Financials for this Owner
Home Financials are based on the most recent Mortgage that was taken out on this home.
Original Mortgage
$158,500
Interest Rate
4.5%
Mortgage Type
New Conventional
Purchase Details
Closed on
May 12, 2016
Sold by
Higgins John T and Higgins Karin L
Bought by
Rehab Property Management Llc
Purchase Details
Closed on
Sep 12, 2011
Sold by
Federal Home Loan Mortgage Corporation
Bought by
Higgins John T
Purchase Details
Closed on
Jun 20, 2011
Sold by
Lund Terry L
Bought by
Federal Home Loan Mortgage Corp
Purchase Details
Closed on
Oct 10, 2005
Sold by
Lund Terry L and Lund Janet A
Bought by
Lund Terry L
Home Financials for this Owner
Home Financials are based on the most recent Mortgage that was taken out on this home.
Original Mortgage
$153,000
Interest Rate
5.69%
Mortgage Type
Fannie Mae Freddie Mac
Purchase Details
Closed on
Nov 12, 1982
Bought by
Rehab Property Management Llc
Purchase Details
Closed on
Mar 20, 1963
Bought by
Rehab Property Management Llc
Create a Home Valuation Report for This Property
The Home Valuation Report is an in-depth analysis detailing your home's value as well as a comparison with similar homes in the area
Home Values in the Area
Average Home Value in this Area
Purchase History
| Date | Buyer | Sale Price | Title Company |
|---|---|---|---|
| Rehab Property Management Llc | -- | None Available | |
| Higgins John Thomas | -- | None Available | |
| Rehab Proerty Managment Llc | -- | Land Title Guarantee Co | |
| Higgins John Thomas | -- | Land Title Guarantee | |
| Rehab Property Management Llc | -- | Land Title | |
| Higgins John T | $120,000 | Servicelink | |
| Federal Home Loan Mortgage Corp | -- | None Available | |
| Lund Terry L | $10,772 | -- | |
| Rehab Property Management Llc | $64,900 | -- | |
| Rehab Property Management Llc | -- | -- |
Source: Public Records
Mortgage History
| Date | Status | Borrower | Loan Amount |
|---|---|---|---|
| Open | Higgins John Thomas | $159,000 | |
| Previous Owner | Higgins John Thomas | $158,500 | |
| Previous Owner | Lund Terry L | $153,000 |
Source: Public Records
Tax History Compared to Growth
Tax History
| Year | Tax Paid | Tax Assessment Tax Assessment Total Assessment is a certain percentage of the fair market value that is determined by local assessors to be the total taxable value of land and additions on the property. | Land | Improvement |
|---|---|---|---|---|
| 2025 | $1,887 | $24,838 | $7,150 | $17,688 |
| 2024 | $1,887 | $24,838 | $7,150 | $17,688 |
| 2023 | $1,862 | $19,732 | $7,913 | $15,504 |
| 2022 | $1,715 | $17,327 | $6,012 | $11,315 |
| 2021 | $1,737 | $17,825 | $6,185 | $11,640 |
| 2020 | $1,818 | $18,719 | $5,649 | $13,070 |
| 2019 | $1,790 | $18,719 | $5,649 | $13,070 |
| 2018 | $1,506 | $15,854 | $5,688 | $10,166 |
| 2017 | $1,485 | $17,528 | $6,288 | $11,240 |
| 2016 | $1,352 | $14,145 | $5,015 | $9,130 |
| 2015 | $1,288 | $12,107 | $3,821 | $8,286 |
| 2014 | $1,131 | $12,107 | $3,821 | $8,286 |
Source: Public Records
Map
Nearby Homes
- 303 17th Ave
- 1818 Atwood St
- 1833 Atwood St
- 1943 Meadow Dr Unit B2
- 1933 Emery St
- 117 Valentine Ln
- 1514 Collyer St
- 16 Merideth Ln
- 22 Emery Way
- 50 19th Ave
- 1501 Liberty Ct
- 729 17th Ave Unit 46
- 729 17th Ave Unit 16
- 1711 Antero Dr
- 50 Forsyth Dr
- 1830 Red Cloud Rd
- 1530 Terry St
- 1840 Red Cloud Rd
- 2014 Red Cloud Rd
- 821 17th Ave Unit 9
- 1738 Corey St
- 1750 Corey St
- 1743 Collyer St
- 1751 Collyer St
- 1732 Corey St
- 1802 Corey St
- 1745 Corey St
- 1739 Collyer St
- 1739 Corey St
- 1751 Corey St
- 1803 Collyer St
- 1733 Corey St
- 1726 Corey St
- 1726 Corey St Unit 1726 CoreySt
- 1805 Corey St
- 1733 Collyer St
- 1808 Corey St
- 1809 Collyer St
- 1727 Corey St
- 1811 Corey St
