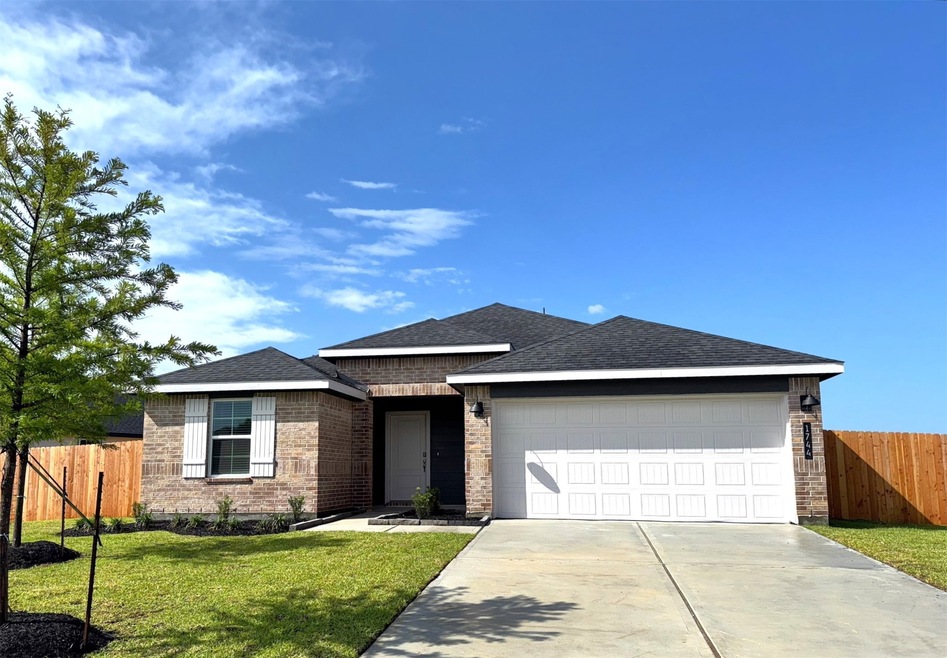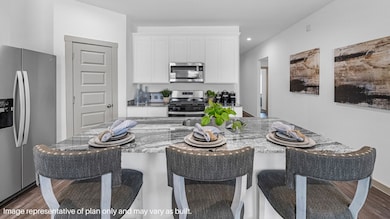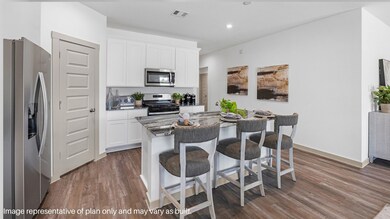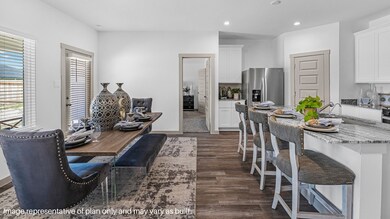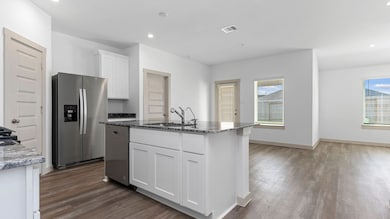
1744 Lilypad Dr Pearland, TX 77511
Estimated payment $1,839/month
Highlights
- New Construction
- Traditional Architecture
- Community Pool
- Deck
- Granite Countertops
- Covered patio or porch
About This Home
OVERSIZED LOT - NEW CONSTRUCTION NOW READY! Welcome to the Denton by DR Horton, a one-story floor plan spanning 1,575 sq. ft. with 3 bedrooms, 2 bathrooms, and a 2-car garage. Enter off the large front porch into the foyer and find a linen closet and easy access to the garage. The secondary bathroom has Luxury Vinyl Plank flooring and a tub/shower combo, with two secondary bedrooms on either side. Continue to the open-concept family room, dining room, and L-shaped kitchen, all perfect for entertaining. The kitchen features a pantry, kitchen island, and ample counter space. The primary bedroom with two windows leads to an attached bathroom with dual sinks, large standing shower, shelves for storage, and a walk-in closet. Enjoy hosting barbecues, gardening, or simply the fresh air spending time on the covered patio overlooking the oversized fully sodded yard with privacy fencing. This energy efficient home includes a tankless water heater, Smart Home Automation, plus more!
Home Details
Home Type
- Single Family
Year Built
- Built in 2025 | New Construction
Lot Details
- 9,739 Sq Ft Lot
- Back Yard Fenced
HOA Fees
- $73 Monthly HOA Fees
Parking
- 2 Car Attached Garage
Home Design
- Traditional Architecture
- Brick Exterior Construction
- Slab Foundation
- Composition Roof
- Cement Siding
Interior Spaces
- 1,575 Sq Ft Home
- 1-Story Property
- Family Room Off Kitchen
- Breakfast Room
- Utility Room
- Electric Dryer Hookup
- Security System Leased
Kitchen
- Breakfast Bar
- Gas Oven
- Gas Range
- Microwave
- Dishwasher
- Granite Countertops
- Disposal
Flooring
- Carpet
- Tile
Bedrooms and Bathrooms
- 3 Bedrooms
- 2 Full Bathrooms
- Double Vanity
- Separate Shower
Eco-Friendly Details
- Energy-Efficient Windows with Low Emissivity
- Energy-Efficient HVAC
Outdoor Features
- Deck
- Covered patio or porch
Schools
- Walt Disney Elementary School
- Fairview Junior High School
- Alvin High School
Utilities
- Central Heating and Cooling System
- Heating System Uses Gas
Community Details
Overview
- Inframark Association, Phone Number (281) 870-0585
- Built by D.R. Horton
- Watermark Subdivision
Recreation
- Community Pool
Map
Home Values in the Area
Average Home Value in this Area
Tax History
| Year | Tax Paid | Tax Assessment Tax Assessment Total Assessment is a certain percentage of the fair market value that is determined by local assessors to be the total taxable value of land and additions on the property. | Land | Improvement |
|---|---|---|---|---|
| 2024 | -- | $56,000 | $56,000 | -- |
Property History
| Date | Event | Price | Change | Sq Ft Price |
|---|---|---|---|---|
| 05/26/2025 05/26/25 | Pending | -- | -- | -- |
| 05/13/2025 05/13/25 | Price Changed | $279,990 | -2.6% | $178 / Sq Ft |
| 05/07/2025 05/07/25 | For Sale | $287,375 | -- | $182 / Sq Ft |
Similar Homes in Pearland, TX
Source: Houston Association of REALTORS®
MLS Number: 36218105
APN: 8186-2203-002
- 1744 Lilypad Dr
- 1738 Lilypad Dr
- 1739 Lilypad Dr
- 1741 Lilypad Dr
- 1724 Lilypad Dr
- 1742 Lilypad Dr
- 1739 White Carp Ln
- 1029 Bluegill Ln
- 1013 Bluegill Ln
- 1025 Bluegill Ln
- 1003 Bluegill
- 1006 Bluegill
- 1003 River Coral Dr
- 1709 Perch St
- 1004 Great Barracuda Ln
- 00 S Hwy 35 Loop
- 2702 Silver Maple Dr
- 4906 Shadow Pond Ln
- 1470 E South St
- 1857 Jones St
